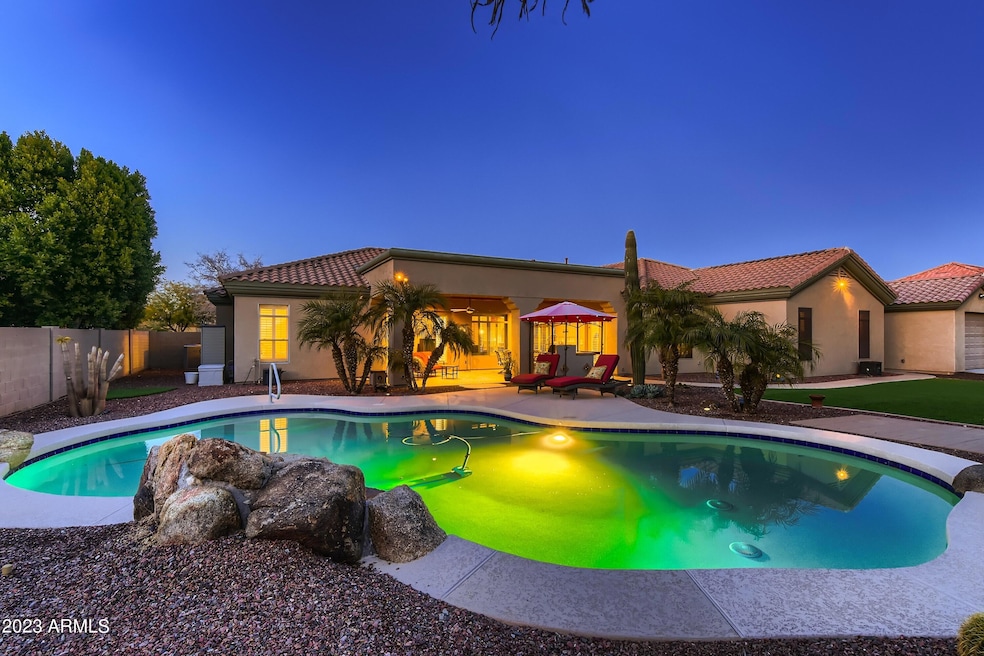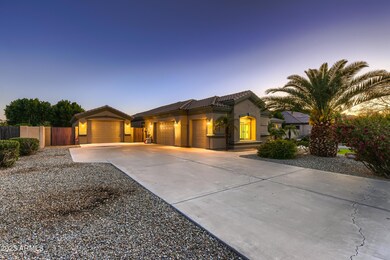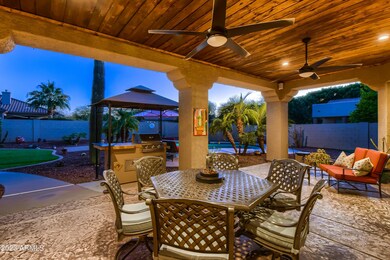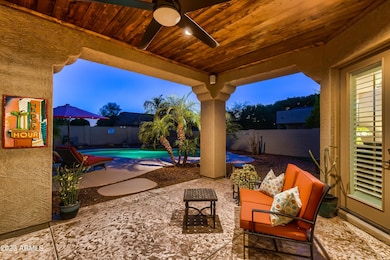
18009 W Denton Ave Litchfield Park, AZ 85340
Citrus Park NeighborhoodHighlights
- Private Pool
- RV Access or Parking
- Spanish Architecture
- Canyon View High School Rated A-
- 0.41 Acre Lot
- Hydromassage or Jetted Bathtub
About This Home
As of April 2023BEAUTIFUL custom single-story home on a large lot in the exclusive Russell Ranch community. This well-maintained property features 4 bedrooms, 3 baths, 6 car garage & a spacious landscaped backyard with a pool. SO MANY UPGRADES! New roof underlayment and flashing, new irrigation system front and back, and new landscaping rock added 2022. Exterior home painted in 2021. Two HVAC units in 2020. New custom front door in 2019. Pool interior resurfaced by Shasta Pools, new variable speed pump, pool cleaner and pool light in 2018. Detached 16x50 tandem 3 car garage built in 2017 for all your toys. So much more including wood shutters, epoxy floors in all garages, beautiful wood detail on patio ceiling, mister system, & barbecue station. You will enjoy entertaining in this resort style home. Great location. Enjoy entertaining in this resort style home. Let the fun begin!
Last Agent to Sell the Property
HomeSmart License #SA656999000 Listed on: 02/10/2023

Home Details
Home Type
- Single Family
Est. Annual Taxes
- $3,020
Year Built
- Built in 2002
Lot Details
- 0.41 Acre Lot
- Desert faces the front of the property
- Block Wall Fence
- Artificial Turf
- Misting System
- Front and Back Yard Sprinklers
- Sprinklers on Timer
HOA Fees
- $72 Monthly HOA Fees
Parking
- 6 Car Detached Garage
- Side or Rear Entrance to Parking
- Tandem Garage
- Garage Door Opener
- RV Access or Parking
Home Design
- Spanish Architecture
- Roof Updated in 2022
- Wood Frame Construction
- Tile Roof
- Stucco
Interior Spaces
- 2,881 Sq Ft Home
- 1-Story Property
- Ceiling Fan
- Gas Fireplace
- Family Room with Fireplace
Kitchen
- Eat-In Kitchen
- Breakfast Bar
Flooring
- Carpet
- Tile
Bedrooms and Bathrooms
- 4 Bedrooms
- Primary Bathroom is a Full Bathroom
- 3 Bathrooms
- Dual Vanity Sinks in Primary Bathroom
- Hydromassage or Jetted Bathtub
- Bathtub With Separate Shower Stall
Pool
- Private Pool
- Pool Pump
Outdoor Features
- Built-In Barbecue
Schools
- Belen Soto Elementary School
- Canyon View High School
Utilities
- Central Air
- Heating System Uses Natural Gas
Listing and Financial Details
- Tax Lot 420
- Assessor Parcel Number 502-27-131
Community Details
Overview
- Association fees include ground maintenance
- Bella Community Mgmt Association, Phone Number (623) 670-3000
- Russell Ranch Phase 1 Subdivision
Recreation
- Bike Trail
Ownership History
Purchase Details
Home Financials for this Owner
Home Financials are based on the most recent Mortgage that was taken out on this home.Purchase Details
Purchase Details
Home Financials for this Owner
Home Financials are based on the most recent Mortgage that was taken out on this home.Purchase Details
Purchase Details
Purchase Details
Home Financials for this Owner
Home Financials are based on the most recent Mortgage that was taken out on this home.Purchase Details
Home Financials for this Owner
Home Financials are based on the most recent Mortgage that was taken out on this home.Similar Homes in Litchfield Park, AZ
Home Values in the Area
Average Home Value in this Area
Purchase History
| Date | Type | Sale Price | Title Company |
|---|---|---|---|
| Warranty Deed | $944,000 | Pioneer Title Services | |
| Special Warranty Deed | -- | -- | |
| Warranty Deed | $290,000 | Great American Title Agency | |
| Trustee Deed | $531,601 | None Available | |
| Trustee Deed | $243,000 | Great American Title Agency | |
| Warranty Deed | $575,000 | Capital Title Agency Inc | |
| Warranty Deed | $64,500 | Lawyers Title Of Arizona Inc |
Mortgage History
| Date | Status | Loan Amount | Loan Type |
|---|---|---|---|
| Previous Owner | $232,000 | New Conventional | |
| Previous Owner | $460,000 | Negative Amortization | |
| Previous Owner | $83,250 | Unknown | |
| Previous Owner | $265,500 | Unknown | |
| Previous Owner | $58,050 | New Conventional |
Property History
| Date | Event | Price | Change | Sq Ft Price |
|---|---|---|---|---|
| 07/08/2025 07/08/25 | For Sale | $850,000 | 0.0% | $295 / Sq Ft |
| 06/20/2025 06/20/25 | Off Market | $850,000 | -- | -- |
| 06/12/2025 06/12/25 | Price Changed | $850,000 | -5.5% | $295 / Sq Ft |
| 04/16/2025 04/16/25 | Price Changed | $899,000 | -2.8% | $312 / Sq Ft |
| 03/14/2025 03/14/25 | For Sale | $925,000 | 0.0% | $321 / Sq Ft |
| 03/13/2025 03/13/25 | Off Market | $925,000 | -- | -- |
| 02/07/2025 02/07/25 | Price Changed | $925,000 | -5.1% | $321 / Sq Ft |
| 01/09/2025 01/09/25 | For Sale | $975,000 | +3.3% | $338 / Sq Ft |
| 04/06/2023 04/06/23 | Sold | $944,000 | -4.2% | $328 / Sq Ft |
| 03/08/2023 03/08/23 | Pending | -- | -- | -- |
| 02/10/2023 02/10/23 | For Sale | $985,000 | -- | $342 / Sq Ft |
Tax History Compared to Growth
Tax History
| Year | Tax Paid | Tax Assessment Tax Assessment Total Assessment is a certain percentage of the fair market value that is determined by local assessors to be the total taxable value of land and additions on the property. | Land | Improvement |
|---|---|---|---|---|
| 2025 | $3,266 | $42,895 | -- | -- |
| 2024 | $3,195 | $40,853 | -- | -- |
| 2023 | $3,195 | $63,750 | $12,750 | $51,000 |
| 2022 | $3,020 | $47,370 | $9,470 | $37,900 |
| 2021 | $3,212 | $45,020 | $9,000 | $36,020 |
| 2020 | $3,117 | $43,530 | $8,700 | $34,830 |
| 2019 | $3,035 | $41,270 | $8,250 | $33,020 |
| 2018 | $2,975 | $38,350 | $7,670 | $30,680 |
| 2017 | $2,861 | $35,380 | $7,070 | $28,310 |
| 2016 | $2,612 | $33,410 | $6,680 | $26,730 |
| 2015 | $2,602 | $29,870 | $5,970 | $23,900 |
Agents Affiliated with this Home
-
Michelle Darden
M
Seller's Agent in 2025
Michelle Darden
HomeSmart
(623) 810-6793
5 in this area
18 Total Sales
Map
Source: Arizona Regional Multiple Listing Service (ARMLS)
MLS Number: 6521622
APN: 502-27-131
- 18029 W San Miguel Ave
- 18150 W Missouri Ave Unit 111
- 18131 W San Juan Ct Unit 94
- 17819 W Georgia Ave
- 5618 N 180th Ln
- 18139 W Oregon Ct
- 18036 W San Miguel Ave
- 17825 W Pasadena Ave
- 17836 W Pasadena Ave
- 17807 W Pasadena Ave
- 17812 W Luke Ave
- 17815 W Denton Ave
- 5203 N 179th Dr
- 5651 N 178th Ave
- 18208 W Medlock Dr
- 5314 N 182nd Ln
- 18125 W Montebello Ct Unit 67
- 18242 W Colter St
- 18225 W San Juan Ct
- 17827 W Medlock Dr






