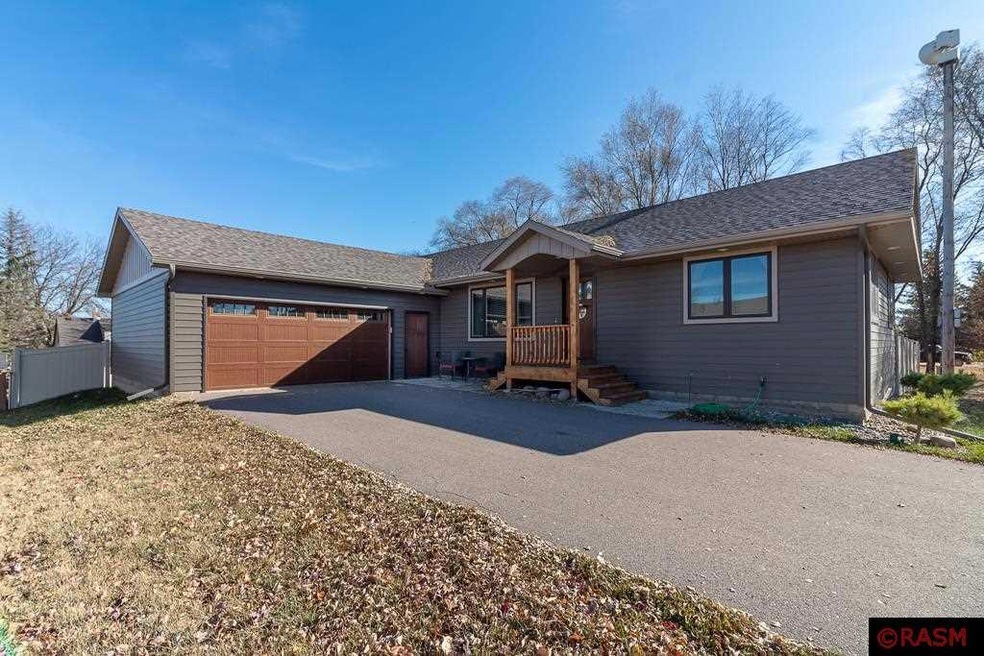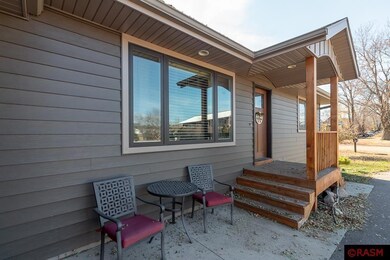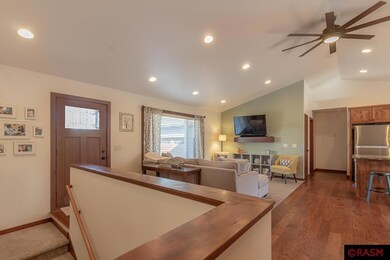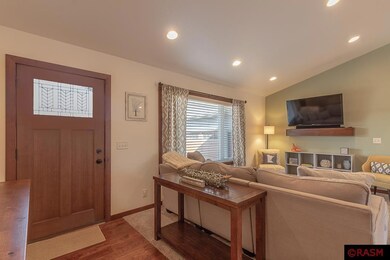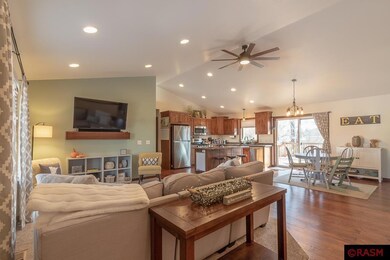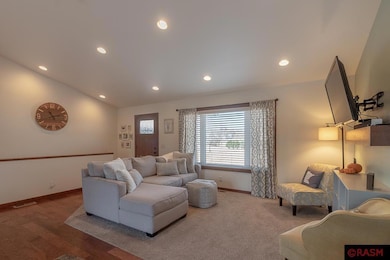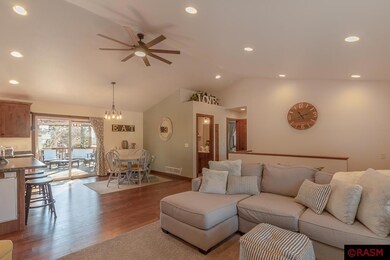
1801 1801 N 3rd St St. Peter, MN 56082
Highlights
- Open Floorplan
- Fenced Yard
- Eat-In Kitchen
- Vaulted Ceiling
- 2 Car Attached Garage
- Woodwork
About This Home
As of December 2022Expertly built Lager Construction home with numerous updates and upgraded finishes! The main floor opens beautifully to the living room, dining area and kitchen spaces – all complemented by engineered hardwood flooring and vaulted ceiling. The thoughtfully designed kitchen boasts center island, solid knotty alder cabinetry, and stainless steel appliances. Off the dining area is access to a cedar deck with pergola and the massive backyard fully enclosed by privacy fence. You will also find main floor laundry/mudroom with garage access – the ideal drop zone! Completing the main floor are 3 bedrooms including the Master Suite with walk-in closet and private full bathroom. The other two bedrooms on this level have a full bathroom to share as well. The basement is finished with lots of entertaining space that fits your needs including the opportunity for additional bedrooms. Rounding up this level is a wet bar and ¾ bathroom. New since 2019 is the cedar deck, pergola, privacy fence, kitchen island w/electrical, soaking tub in master bedroom bath, closet systems, washer, dryer, and landscaping. Come see this lovely home that pairs quick access to new development in north Saint Peter with a quiet rural feel!
Home Details
Home Type
- Single Family
Est. Annual Taxes
- $3,842
Year Built
- 2017
Lot Details
- 0.35 Acre Lot
- Lot Dimensions are 109x140
- Fenced Yard
- Unpaved Streets
- Few Trees
Home Design
- Frame Construction
- Asphalt Shingled Roof
- Steel Siding
Interior Spaces
- 1-Story Property
- Open Floorplan
- Woodwork
- Vaulted Ceiling
- Ceiling Fan
- Dining Room
- Tile Flooring
- Washer and Dryer Hookup
Kitchen
- Eat-In Kitchen
- Range
- Microwave
- Dishwasher
- Kitchen Island
Bedrooms and Bathrooms
- 3 Bedrooms
- Walk-In Closet
- Primary Bathroom is a Full Bathroom
- Bathroom on Main Level
- Bathtub With Separate Shower Stall
Finished Basement
- Basement Fills Entire Space Under The House
- Sump Pump
- Block Basement Construction
Home Security
- Carbon Monoxide Detectors
- Fire and Smoke Detector
Parking
- 2 Car Attached Garage
- Garage Door Opener
- Driveway
Eco-Friendly Details
- Air Exchanger
Utilities
- Forced Air Heating and Cooling System
- Gas Water Heater
Listing and Financial Details
- Assessor Parcel Number 19.705.0228
Ownership History
Purchase Details
Home Financials for this Owner
Home Financials are based on the most recent Mortgage that was taken out on this home.Purchase Details
Home Financials for this Owner
Home Financials are based on the most recent Mortgage that was taken out on this home.Similar Homes in the area
Home Values in the Area
Average Home Value in this Area
Purchase History
| Date | Type | Sale Price | Title Company |
|---|---|---|---|
| Deed | $335,000 | -- | |
| Warranty Deed | $250,000 | -- |
Mortgage History
| Date | Status | Loan Amount | Loan Type |
|---|---|---|---|
| Open | $335,000 | New Conventional | |
| Previous Owner | $149,500 | New Conventional | |
| Previous Owner | $150,000 | New Conventional |
Property History
| Date | Event | Price | Change | Sq Ft Price |
|---|---|---|---|---|
| 12/29/2022 12/29/22 | Sold | $335,000 | 0.0% | $121 / Sq Ft |
| 11/12/2022 11/12/22 | Pending | -- | -- | -- |
| 11/07/2022 11/07/22 | For Sale | $335,000 | +34.0% | $121 / Sq Ft |
| 02/15/2019 02/15/19 | Sold | $250,000 | -2.0% | $90 / Sq Ft |
| 01/21/2019 01/21/19 | Pending | -- | -- | -- |
| 12/21/2018 12/21/18 | Price Changed | $254,999 | -3.7% | $92 / Sq Ft |
| 11/06/2018 11/06/18 | Price Changed | $264,900 | -1.4% | $96 / Sq Ft |
| 09/27/2018 09/27/18 | Price Changed | $268,700 | -2.3% | $97 / Sq Ft |
| 08/16/2018 08/16/18 | Price Changed | $274,900 | -1.8% | $99 / Sq Ft |
| 07/25/2018 07/25/18 | Price Changed | $279,900 | -3.4% | $101 / Sq Ft |
| 06/25/2018 06/25/18 | For Sale | $289,900 | -- | $105 / Sq Ft |
Tax History Compared to Growth
Tax History
| Year | Tax Paid | Tax Assessment Tax Assessment Total Assessment is a certain percentage of the fair market value that is determined by local assessors to be the total taxable value of land and additions on the property. | Land | Improvement |
|---|---|---|---|---|
| 2025 | $3,842 | $274,900 | $45,100 | $229,800 |
| 2024 | $3,364 | $274,900 | $45,100 | $229,800 |
| 2023 | $3,492 | $255,000 | $45,100 | $209,900 |
| 2022 | $3,538 | $255,000 | $45,100 | $209,900 |
| 2021 | $3,338 | $231,200 | $45,100 | $186,100 |
| 2020 | $2,968 | $216,800 | $40,100 | $176,700 |
| 2019 | $3,236 | $201,000 | $37,600 | $163,400 |
| 2018 | $1,006 | $201,000 | $37,600 | $163,400 |
| 2017 | -- | $61,100 | $0 | $0 |
| 2016 | $2,298 | $0 | $0 | $0 |
| 2015 | -- | $0 | $0 | $0 |
| 2011 | -- | $0 | $0 | $0 |
Agents Affiliated with this Home
-

Seller's Agent in 2022
Angie VanEman Lynch
AMERICAN WAY REALTY
(507) 381-8961
3 in this area
218 Total Sales
-

Buyer's Agent in 2022
Kris Lindahl
KRIS LINDAHL REAL ESTATE
(763) 296-1368
10 in this area
5,300 Total Sales
-

Seller's Agent in 2019
Tonya Schummer
CENTURY 21 ATWOOD
(507) 934-2302
8 in this area
32 Total Sales
-

Buyer's Agent in 2019
Deborah Ogren
TRUE REAL ESTATE
(507) 382-4558
13 in this area
169 Total Sales
Map
Source: REALTOR® Association of Southern Minnesota
MLS Number: 7031287
APN: R-19.705.0228
- 1620 1620 N Minnesota Ave
- 1620 N Minnesota Ave
- 3 Summit Park
- 1904 Rock Ridge Ln
- 1904 1904 Rock Ridge Ln
- 105 Brown St
- 2112 York St
- 2115 2115 Turpin St
- 2115 Turpin St
- 803 803 W Traverse Rd
- 1021 1021 Allison Ln
- 615 Swift St
- 829 Church St
- 607 607 N Minnesota Ave
- 605 N Minnesota Ave
- 605 605 N Minnesota Ave
- 408 408 N 8th St
- 810 W Madison St
- 810 810 Madison St
- 205 205 W Madison St
