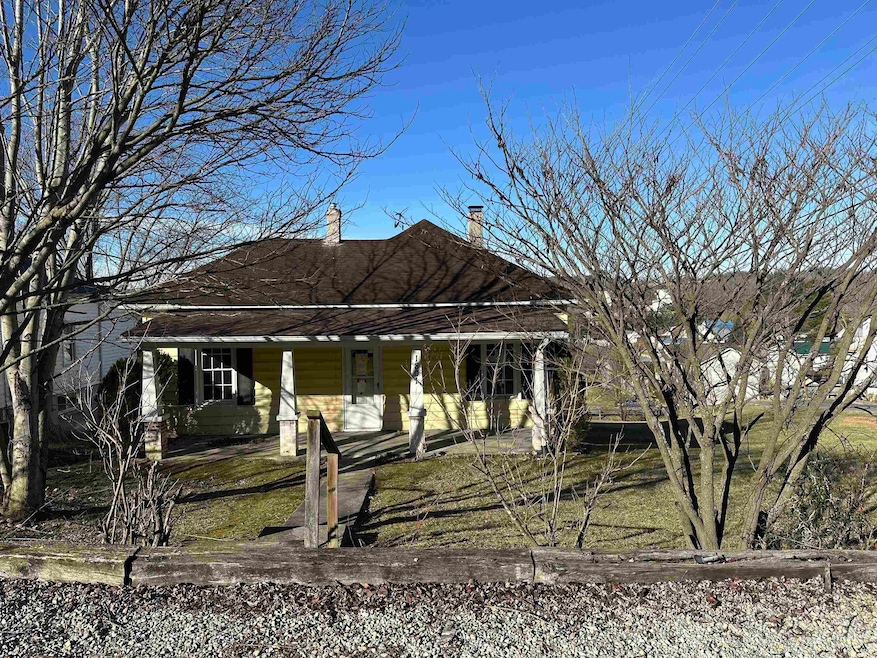
1801 4th St Radford, VA 24141
Highlights
- Wood Flooring
- No HOA
- Bungalow
- Main Floor Primary Bedroom
- Porch
- Garden
About This Home
As of March 2025Explore the potential of 1801 4th St, a bank owned property in Radford, VA that requires some TLC. This property presents a unique opportunity for investors or homeowners looking to create their dream space. With a solid structure and a generous yard, the possibilities are endless for renovation and personalization. Located conveniently near essential amenities, this home has the foundation to become a stunning residence with the right vision and effort.
Last Agent to Sell the Property
Long & Foster - Blacksburg License #225001860 Listed on: 07/31/2024

Home Details
Home Type
- Single Family
Year Built
- Built in 1920
Lot Details
- 7,405 Sq Ft Lot
- Garden
Parking
- No Driveway
Home Design
- Bungalow
- Repairs Needed
- Shingle Roof
- Vinyl Trim
Interior Spaces
- 1,358 Sq Ft Home
- Ceiling Fan
- Attic Access Panel
Flooring
- Wood
- Laminate
- Concrete
- Ceramic Tile
- Vinyl
Bedrooms and Bathrooms
- 3 Bedrooms | 2 Main Level Bedrooms
- Primary Bedroom on Main
- 2 Full Bathrooms
Partially Finished Basement
- Walk-Out Basement
- Recreation or Family Area in Basement
- Finished Basement Bathroom
- Laundry in Basement
- 1 Bathroom in Basement
- 1 Bedroom in Basement
- Crawl Space
Outdoor Features
- Porch
Schools
- Mcharg/Belle Heth Elementary School
- Dalton Inter Middle School
- Radford High School
Utilities
- Heating System Uses Natural Gas
- Electric Water Heater
Community Details
- No Home Owners Association
Listing and Financial Details
- REO, home is currently bank or lender owned
- Assessor Parcel Number 183SEC138
Ownership History
Purchase Details
Home Financials for this Owner
Home Financials are based on the most recent Mortgage that was taken out on this home.Similar Home in Radford, VA
Home Values in the Area
Average Home Value in this Area
Purchase History
| Date | Type | Sale Price | Title Company |
|---|---|---|---|
| Grant Deed | -- | -- |
Mortgage History
| Date | Status | Loan Amount | Loan Type |
|---|---|---|---|
| Open | $108,447 | FHA |
Property History
| Date | Event | Price | Change | Sq Ft Price |
|---|---|---|---|---|
| 07/02/2025 07/02/25 | Pending | -- | -- | -- |
| 06/28/2025 06/28/25 | Price Changed | $275,000 | -99.9% | $190 / Sq Ft |
| 06/28/2025 06/28/25 | For Sale | $275,000,000 | +366566.7% | $190,443 / Sq Ft |
| 03/28/2025 03/28/25 | Sold | $75,000 | -43.0% | $55 / Sq Ft |
| 03/19/2025 03/19/25 | Pending | -- | -- | -- |
| 03/10/2025 03/10/25 | For Sale | $131,500 | 0.0% | $97 / Sq Ft |
| 03/06/2025 03/06/25 | Pending | -- | -- | -- |
| 01/14/2025 01/14/25 | Price Changed | $131,500 | -7.1% | $97 / Sq Ft |
| 11/26/2024 11/26/24 | Price Changed | $141,500 | -5.0% | $104 / Sq Ft |
| 10/15/2024 10/15/24 | Price Changed | $149,000 | -3.2% | $110 / Sq Ft |
| 09/04/2024 09/04/24 | Price Changed | $154,000 | -3.1% | $113 / Sq Ft |
| 07/31/2024 07/31/24 | For Sale | $159,000 | -- | $117 / Sq Ft |
Tax History Compared to Growth
Tax History
| Year | Tax Paid | Tax Assessment Tax Assessment Total Assessment is a certain percentage of the fair market value that is determined by local assessors to be the total taxable value of land and additions on the property. | Land | Improvement |
|---|---|---|---|---|
| 2025 | -- | $136,700 | $18,000 | $118,700 |
| 2024 | $943 | $136,700 | $18,000 | $118,700 |
| 2023 | $772 | $91,900 | $14,700 | $77,200 |
| 2022 | $772 | $91,900 | $14,700 | $77,200 |
| 2021 | $772 | $91,900 | $14,700 | $77,200 |
| 2020 | $717 | $91,900 | $14,700 | $77,200 |
| 2019 | $726 | $88,500 | $12,400 | $76,100 |
| 2018 | $673 | $88,500 | $12,400 | $76,100 |
| 2017 | $673 | $88,500 | $12,400 | $76,100 |
| 2016 | $673 | $88,500 | $0 | $0 |
| 2014 | $709 | $0 | $0 | $0 |
| 2013 | $709 | $0 | $0 | $0 |
Agents Affiliated with this Home
-
Kelly DeLucia

Seller's Agent in 2025
Kelly DeLucia
Keller Williams Allegiance
(757) 256-8444
2 in this area
136 Total Sales
-
Louise Baker

Seller's Agent in 2025
Louise Baker
Long & Foster - Blacksburg
(540) 320-0382
18 in this area
109 Total Sales
Map
Source: New River Valley Association of REALTORS®
MLS Number: 421803
APN: 18-3-SEC-13-8
