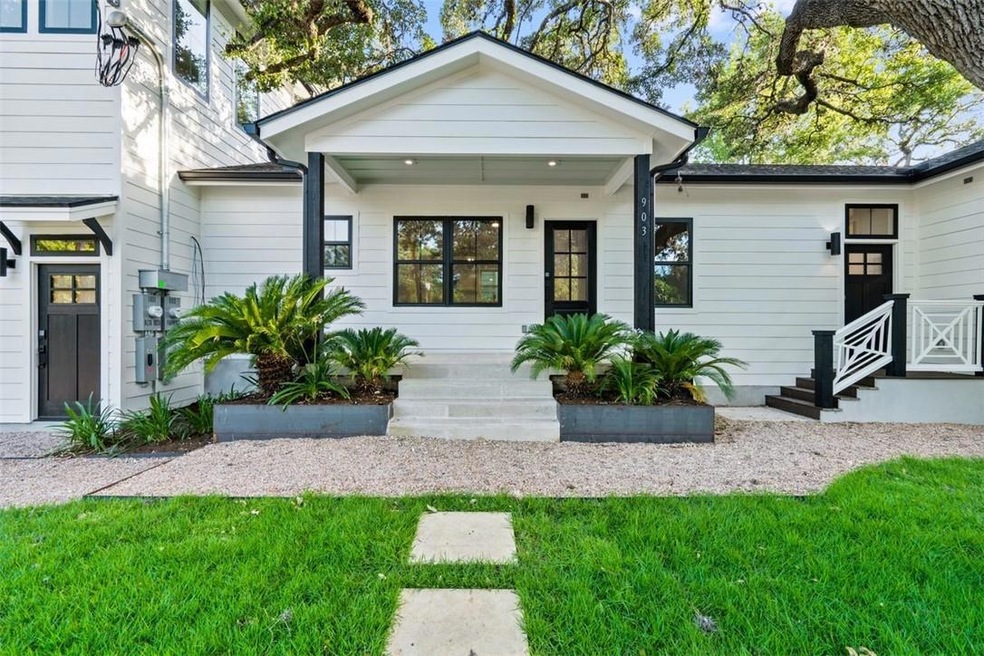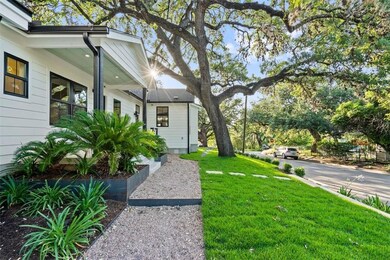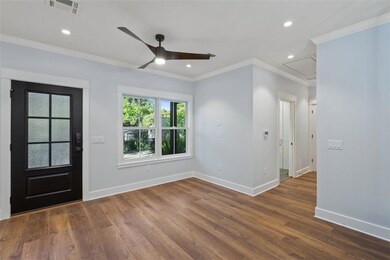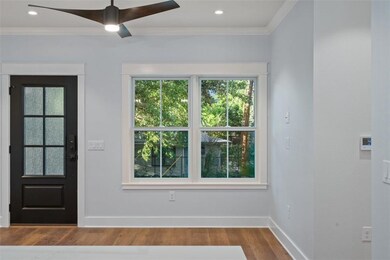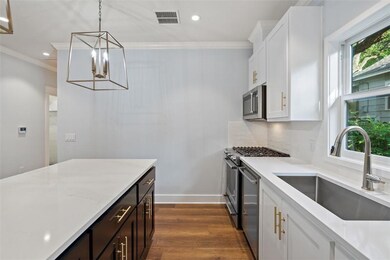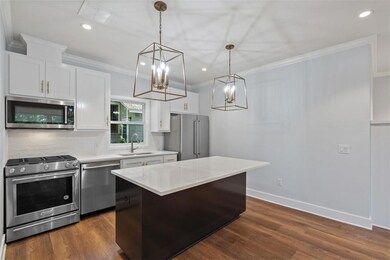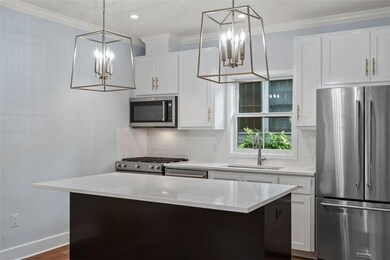1801 Alta Vista Ave Unit B Austin, TX 78704
Travis Heights NeighborhoodHighlights
- Guest House
- Mature Trees
- Wood Flooring
- Open Floorplan
- Vaulted Ceiling
- Corner Lot
About This Home
Beautifully remodeled home in the heart of much sought after, Travis Heights. This 1 bedroom 1 bath residence features a spacious living and dining room opening to a charming front porch. Gourmet kitchen with counter-height bar stool seating, optional study/dining, new stainless steel appliances, built in storage, and a stackable washer/dryer. Located in Travis Heights on a quiet street only 1 1/2 blocks from Stacy Park and Blunn Creek. Walking distance to South Congress shops and restaurants, Lady Bird Lake and the Hike & Bike Trail, and only 1 mile from Downtown Austin.
Listing Agent
DEN Property Group Brokerage Phone: (512) 222-3364 License #0489102 Listed on: 06/12/2025
Property Details
Home Type
- Multi-Family
Year Built
- Built in 1930 | Remodeled
Lot Details
- 7,013 Sq Ft Lot
- Lot Dimensions are 50 x 140
- North Facing Home
- Wood Fence
- Corner Lot
- Sprinkler System
- Mature Trees
Home Design
- Duplex
- Pillar, Post or Pier Foundation
- Composition Roof
- HardiePlank Type
Interior Spaces
- 672 Sq Ft Home
- 1-Story Property
- Open Floorplan
- Crown Molding
- Vaulted Ceiling
- Ceiling Fan
- Recessed Lighting
- Track Lighting
- Window Treatments
- Stacked Washer and Dryer
- Property Views
Kitchen
- Oven
- Gas Range
- Microwave
- Freezer
- Dishwasher
- Stainless Steel Appliances
- Stone Countertops
- Disposal
Flooring
- Wood
- Tile
Bedrooms and Bathrooms
- 1 Main Level Bedroom
- 1 Full Bathroom
Home Security
- Carbon Monoxide Detectors
- Fire and Smoke Detector
Outdoor Features
- Patio
- Porch
Additional Homes
- Guest House
Schools
- Travis Hts Elementary School
- Lively Middle School
- Travis High School
Utilities
- Central Heating and Cooling System
- Vented Exhaust Fan
- Heating System Uses Natural Gas
- ENERGY STAR Qualified Water Heater
Listing and Financial Details
- Security Deposit $2,750
- Tenant pays for all utilities
- The owner pays for grounds care
- Negotiable Lease Term
- $60 Application Fee
- Assessor Parcel Number 030302052300001
- Tax Block 21
Community Details
Overview
- No Home Owners Association
- Travis Heights Subdivision
- Property managed by Renters Club
Recreation
- Tennis Courts
- Community Playground
- Community Pool
- Trails
Pet Policy
- Pets allowed on a case-by-case basis
- Pet Deposit $500
Map
Source: Unlock MLS (Austin Board of REALTORS®)
MLS Number: 3003591
- 1107 Travis Heights Blvd
- 1806 Kenwood Ave Unit 2
- 1611 Alameda Dr
- 806 Rosedale Terrace
- 514 E Mary St
- 2007 Alameda Dr
- 1119 Fairmount Ave
- 1200 Fairmount Ave
- 1115 Gillespie Place
- 1409 Alta Vista Ave
- 1705 Newning Ave
- 1603 Chelsea Ln Unit 3
- 1505 Alameda Dr
- 1605 Chelsea Ln Unit 1
- 1605 Chelsea Ln
- 1908 Fairlawn Ln
- 1114 Reagan Terrace
- 1118 Mariposa Dr
- 1500 E Side Dr Unit 219A
- 1506 E Side Dr
