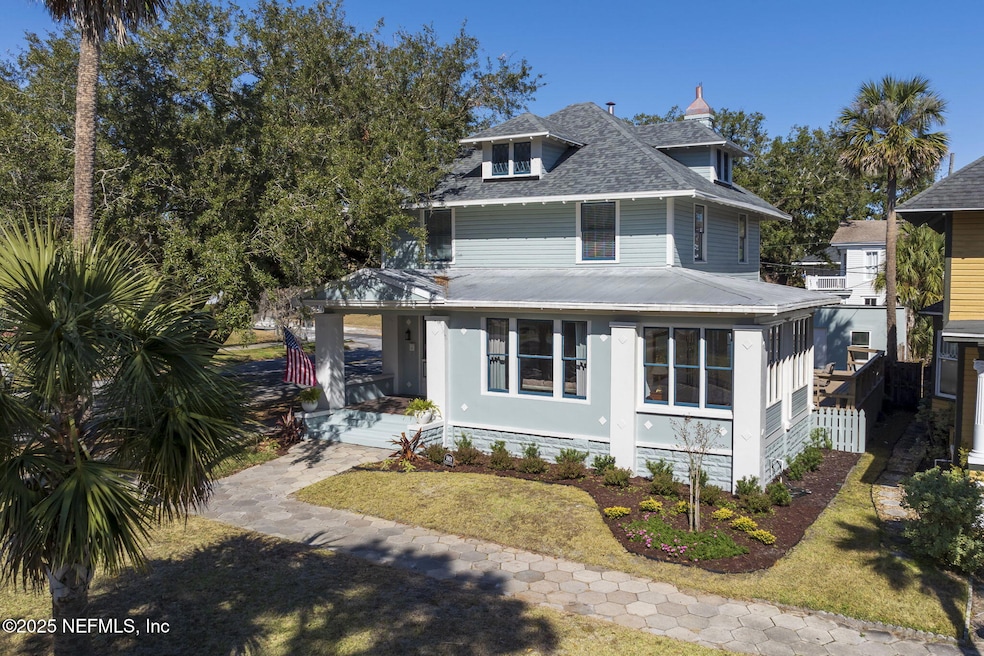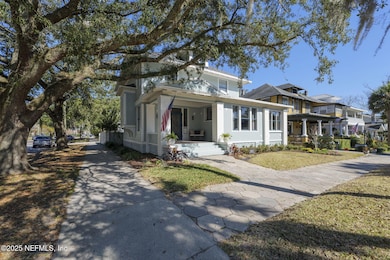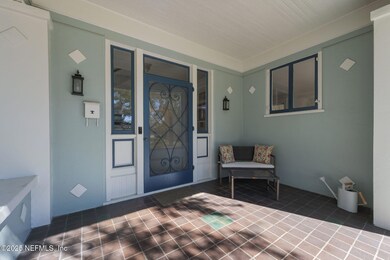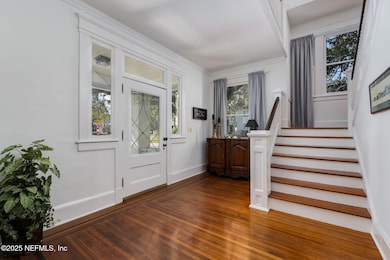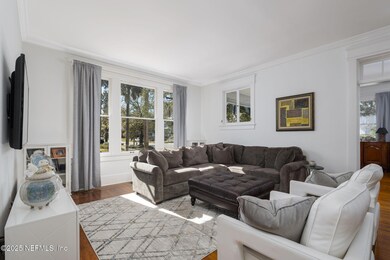
1801 Bayard Place Jacksonville, FL 32205
Riverside NeighborhoodHighlights
- Wood Flooring
- No HOA
- Front Porch
- Corner Lot
- 2 Car Detached Garage
- 4-minute walk to Cherry Street Park
About This Home
As of April 2025Nestled in Jacksonville's prestigious Avondale neighborhood, this meticulously renovated historic residence seamlessly blends timeless charm w/ modern luxury. The captivating façade hints at the elegance within, where sunlight illuminates preserved original features alongside thoughtful updates. Inside the entryway a stately staircase serves as a focal point. The gourmet kitchen features a gas cooktop, sleek stainless steel appliances & a full-sized wine chiller w/ custom cabinetry & polished countertops, making this space perfect for culinary endeavors. Bathrooms have been exquisitely & tastefully renovated. The dining room exudes warmth, w/ a charming wood-burning fireplace. A beautiful sunroom offers a bright & versatile space for relaxation or a creative retreat. Adding to its appeal, the property includes a rare two-car garage w/ paved drive & a 2023 roof, ensuring peace of mind. Ample off-street parking. Enjoy proximity to the St. Johns River, scenic parks, boutiques & eateries.
Last Agent to Sell the Property
ONE SOTHEBY'S INTERNATIONAL REALTY License #0546879 Listed on: 02/16/2025

Home Details
Home Type
- Single Family
Est. Annual Taxes
- $10,265
Year Built
- Built in 1913 | Remodeled
Lot Details
- 4,792 Sq Ft Lot
- Lot Dimensions are 50x144
- Fenced
- Corner Lot
Parking
- 2 Car Detached Garage
Home Design
- Shingle Roof
- Wood Siding
- Stucco
Interior Spaces
- 2,595 Sq Ft Home
- 2-Story Property
- Wood Burning Fireplace
- Wood Flooring
Kitchen
- Breakfast Bar
- Gas Cooktop
- Microwave
- Dishwasher
- Wine Cooler
- Disposal
Bedrooms and Bathrooms
- 4 Bedrooms
- 2 Full Bathrooms
- Bathtub With Separate Shower Stall
Laundry
- Dryer
- Washer
Outdoor Features
- Front Porch
Utilities
- Central Heating and Cooling System
- Natural Gas Connected
Community Details
- No Home Owners Association
- Riverside Subdivision
Listing and Financial Details
- Assessor Parcel Number 0778230000
Ownership History
Purchase Details
Home Financials for this Owner
Home Financials are based on the most recent Mortgage that was taken out on this home.Purchase Details
Home Financials for this Owner
Home Financials are based on the most recent Mortgage that was taken out on this home.Purchase Details
Similar Homes in the area
Home Values in the Area
Average Home Value in this Area
Purchase History
| Date | Type | Sale Price | Title Company |
|---|---|---|---|
| Warranty Deed | $760,000 | Landmark Title | |
| Warranty Deed | $760,000 | Landmark Title | |
| Warranty Deed | $525,000 | None Listed On Document | |
| Quit Claim Deed | $100 | -- |
Mortgage History
| Date | Status | Loan Amount | Loan Type |
|---|---|---|---|
| Open | $490,000 | New Conventional | |
| Closed | $490,000 | New Conventional |
Property History
| Date | Event | Price | Change | Sq Ft Price |
|---|---|---|---|---|
| 04/15/2025 04/15/25 | Sold | $760,000 | -1.3% | $293 / Sq Ft |
| 02/16/2025 02/16/25 | For Sale | $769,900 | +46.6% | $297 / Sq Ft |
| 12/17/2023 12/17/23 | Off Market | $525,000 | -- | -- |
| 10/23/2023 10/23/23 | Sold | $525,000 | -27.6% | $208 / Sq Ft |
| 10/07/2023 10/07/23 | Pending | -- | -- | -- |
| 10/03/2023 10/03/23 | For Sale | $725,000 | -- | $287 / Sq Ft |
Tax History Compared to Growth
Tax History
| Year | Tax Paid | Tax Assessment Tax Assessment Total Assessment is a certain percentage of the fair market value that is determined by local assessors to be the total taxable value of land and additions on the property. | Land | Improvement |
|---|---|---|---|---|
| 2025 | $10,265 | $438,459 | $181,481 | $256,978 |
| 2024 | $10,265 | $603,837 | $178,500 | $425,337 |
| 2023 | $1,187 | $95,374 | $0 | $0 |
| 2022 | $1,074 | $92,597 | $0 | $0 |
| 2021 | $1,055 | $89,900 | $0 | $0 |
| 2020 | $1,040 | $88,659 | $0 | $0 |
| 2019 | $1,021 | $86,666 | $0 | $0 |
| 2018 | $1,001 | $85,051 | $0 | $0 |
| 2017 | $981 | $83,302 | $0 | $0 |
| 2016 | $968 | $81,589 | $0 | $0 |
| 2015 | $976 | $81,022 | $0 | $0 |
| 2014 | $975 | $80,379 | $0 | $0 |
Agents Affiliated with this Home
-
Jane Chefan

Seller's Agent in 2025
Jane Chefan
ONE SOTHEBY'S INTERNATIONAL REALTY
(904) 463-1179
1 in this area
47 Total Sales
-
JESSICA HANSEN
J
Seller Co-Listing Agent in 2025
JESSICA HANSEN
ONE SOTHEBY'S INTERNATIONAL REALTY
(904) 200-8855
2 in this area
27 Total Sales
-
Linda Mohart

Buyer's Agent in 2025
Linda Mohart
FLORIDA HOMES REALTY & MTG LLC
(904) 742-0389
1 in this area
28 Total Sales
-
ELIZABETH MCGOVERN
E
Seller's Agent in 2023
ELIZABETH MCGOVERN
BEE HOME REALTY, LLC
(904) 813-4213
6 in this area
13 Total Sales
Map
Source: realMLS (Northeast Florida Multiple Listing Service)
MLS Number: 2070499
APN: 077823-0000
- 2727 Riverside Ave
- 2740 Oak St
- 1838 Cherry St
- 1636 King St Unit 2
- 2825 Oak St
- 2909 St Johns Ave Unit A8
- 2909 St Johns Ave Unit 12A
- 2731 Herschel St
- 1620 Cherry St
- 1846 Mallory St Unit 8
- 1846 Mallory St Unit 13
- 1849 Willow Branch Terrace
- 2926 Oak St
- 1523 Mallory St
- 2970 St Johns Ave Unit 9C
- 2970 St Johns Ave Unit 10D
- 2970 St Johns Ave Unit 6D
- 2970 St Johns Ave Unit 3F
- 2970 St Johns Ave Unit 7D
- 2970 St Johns Ave Unit 11G
