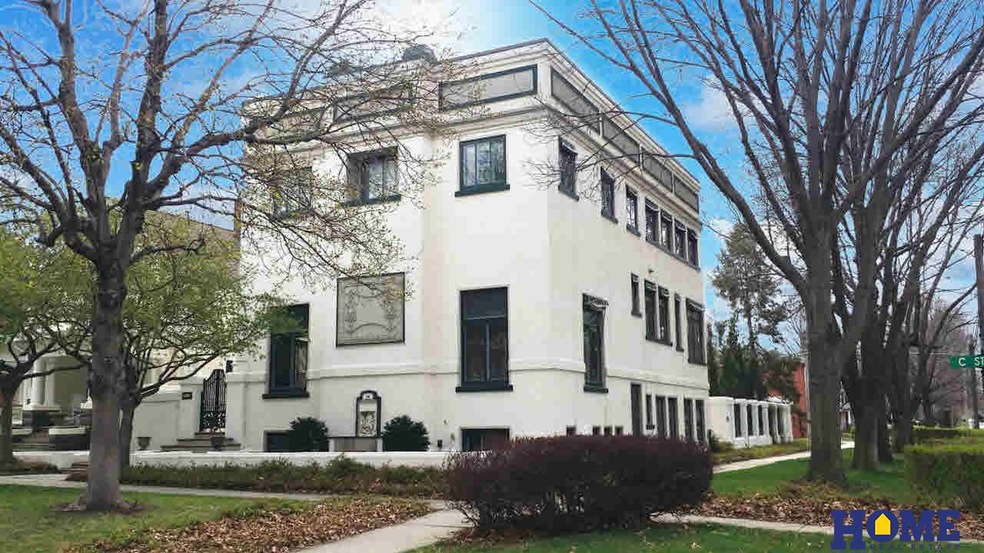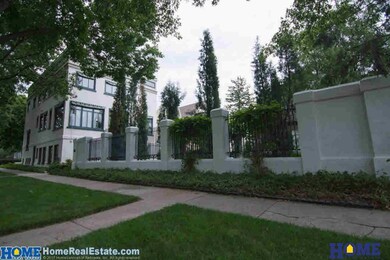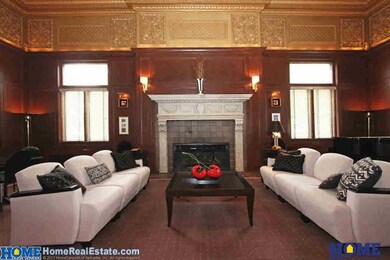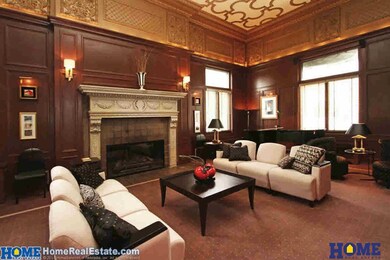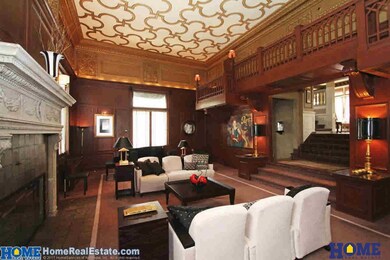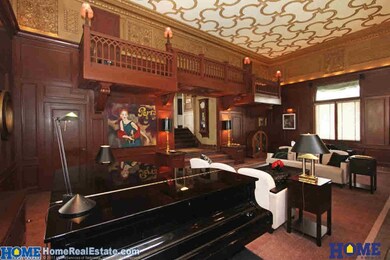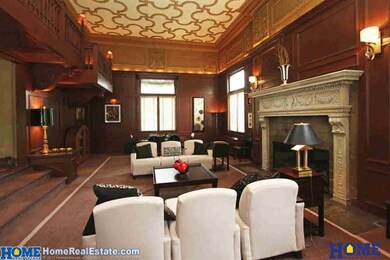
1801 C St Lincoln, NE 68502
Near South NeighborhoodHighlights
- 2 Fireplaces
- 2 Car Detached Garage
- 4-minute walk to Hazel Abel Park
- No HOA
- Central Air
About This Home
As of November 2022Welcome to the historic McAfee home! Built in 1916, by one of Lincoln's prominent interior designers, step inside and relish the grand spaces accentuated by elegant details. The multi-level concept adds a sense of interest as you explore this home! Mosaic tiled floors, moldings and dramatic design are waiting for your around every corner. You'll fall in love with the spacious feel of the main level solarium. The bright dining area opens into the new gourmet kitchen, with high-end stainless steel appliances and a side wet bar perfect for entertaining family & friends. Step down to your elegant living room with interior balcony overlooking the impressive fireplace. Upstairs you'll find a huge master suite w/renovated bathroom and private sitting area perfect for a personal retreat. 2 more big bedrooms w/ built-ins and bath. Too many amenities to mention! This home has been meticulously cared for with only top of the line equipment and service. Call today for your private tour!
Home Details
Home Type
- Single Family
Est. Annual Taxes
- $7,788
Year Built
- Built in 1916
Lot Details
- Lot Dimensions are 50 x 142
Parking
- 2 Car Detached Garage
Home Design
- Membrane Roofing
- Concrete Perimeter Foundation
- Stucco
Interior Spaces
- Multi-Level Property
- 2 Fireplaces
- Gas Log Fireplace
- Natural lighting in basement
Bedrooms and Bathrooms
- 4 Bedrooms
Schools
- Mcphee Elementary School
- Park Middle School
- Lincoln High School
Utilities
- Central Air
- Heating System Uses Gas
Community Details
- No Home Owners Association
Listing and Financial Details
- Assessor Parcel Number 1025327012000
Ownership History
Purchase Details
Home Financials for this Owner
Home Financials are based on the most recent Mortgage that was taken out on this home.Purchase Details
Home Financials for this Owner
Home Financials are based on the most recent Mortgage that was taken out on this home.Purchase Details
Home Financials for this Owner
Home Financials are based on the most recent Mortgage that was taken out on this home.Similar Homes in Lincoln, NE
Home Values in the Area
Average Home Value in this Area
Purchase History
| Date | Type | Sale Price | Title Company |
|---|---|---|---|
| Warranty Deed | $655,000 | -- | |
| Survivorship Deed | $595,000 | None Available | |
| Survivorship Deed | $320,000 | -- |
Mortgage History
| Date | Status | Loan Amount | Loan Type |
|---|---|---|---|
| Previous Owner | $140,300 | New Conventional | |
| Previous Owner | $155,000 | New Conventional | |
| Previous Owner | $575,000 | Unknown | |
| Previous Owner | $150,000 | New Conventional | |
| Previous Owner | $190,000 | No Value Available |
Property History
| Date | Event | Price | Change | Sq Ft Price |
|---|---|---|---|---|
| 11/17/2022 11/17/22 | Sold | $655,000 | -6.4% | $156 / Sq Ft |
| 09/15/2022 09/15/22 | Pending | -- | -- | -- |
| 08/08/2022 08/08/22 | For Sale | $699,900 | 0.0% | $166 / Sq Ft |
| 08/08/2022 08/08/22 | Price Changed | $699,900 | -3.5% | $166 / Sq Ft |
| 07/14/2022 07/14/22 | Pending | -- | -- | -- |
| 06/16/2022 06/16/22 | For Sale | $725,000 | +21.8% | $172 / Sq Ft |
| 12/15/2017 12/15/17 | Sold | $595,000 | -9.8% | $141 / Sq Ft |
| 09/09/2017 09/09/17 | Pending | -- | -- | -- |
| 04/24/2017 04/24/17 | For Sale | $659,900 | -- | $157 / Sq Ft |
Tax History Compared to Growth
Tax History
| Year | Tax Paid | Tax Assessment Tax Assessment Total Assessment is a certain percentage of the fair market value that is determined by local assessors to be the total taxable value of land and additions on the property. | Land | Improvement |
|---|---|---|---|---|
| 2024 | $8,411 | $608,600 | $60,000 | $548,600 |
| 2023 | $10,200 | $608,600 | $60,000 | $548,600 |
| 2022 | $11,416 | $572,800 | $30,000 | $542,800 |
| 2021 | $10,800 | $572,800 | $30,000 | $542,800 |
| 2020 | $10,341 | $541,200 | $30,000 | $511,200 |
| 2019 | $10,342 | $541,200 | $30,000 | $511,200 |
| 2018 | $8,954 | $466,500 | $30,000 | $436,500 |
| 2017 | $9,037 | $466,500 | $30,000 | $436,500 |
| 2016 | $7,789 | $400,000 | $25,000 | $375,000 |
| 2015 | $7,735 | $400,000 | $25,000 | $375,000 |
| 2014 | $6,850 | $352,200 | $30,000 | $322,200 |
| 2013 | -- | $352,200 | $30,000 | $322,200 |
Agents Affiliated with this Home
-
Greg Mccown

Seller's Agent in 2022
Greg Mccown
HOME Real Estate
(402) 540-4301
23 in this area
116 Total Sales
-
Deborah Fisbeck

Buyer's Agent in 2022
Deborah Fisbeck
Keller Williams Lincoln
(402) 730-5801
4 in this area
121 Total Sales
-
Kenneth Emmons

Buyer's Agent in 2017
Kenneth Emmons
RE/MAX Concepts
(402) 430-6699
134 Total Sales
Map
Source: Great Plains Regional MLS
MLS Number: L10137323
APN: 10-25-327-012-000
