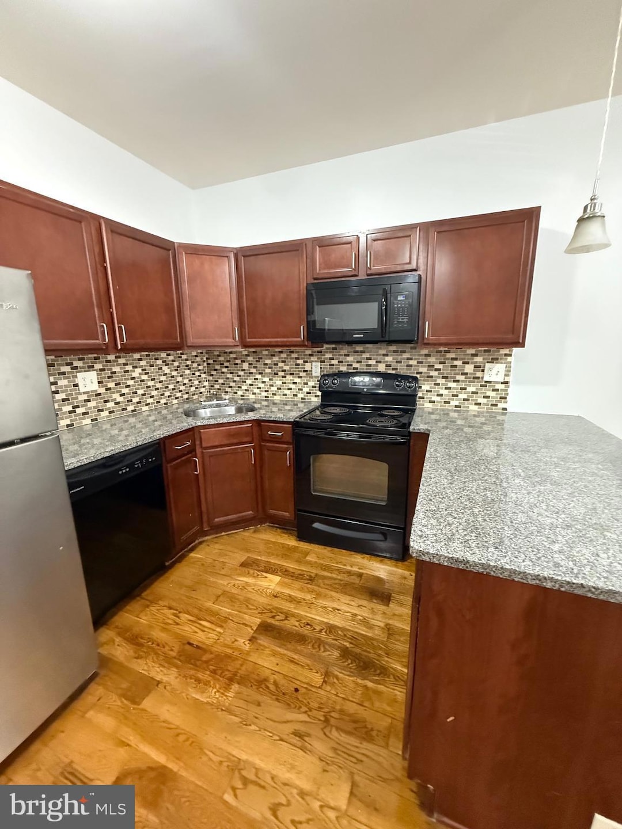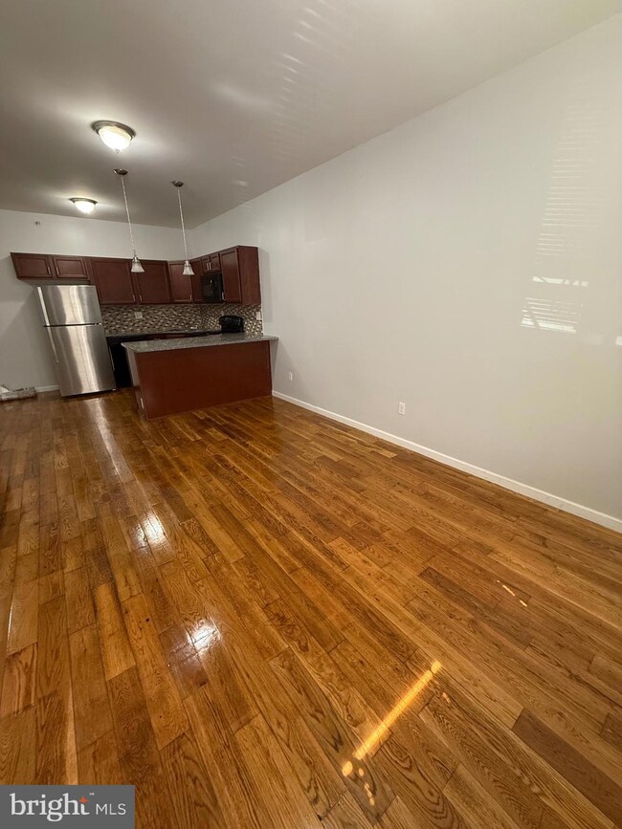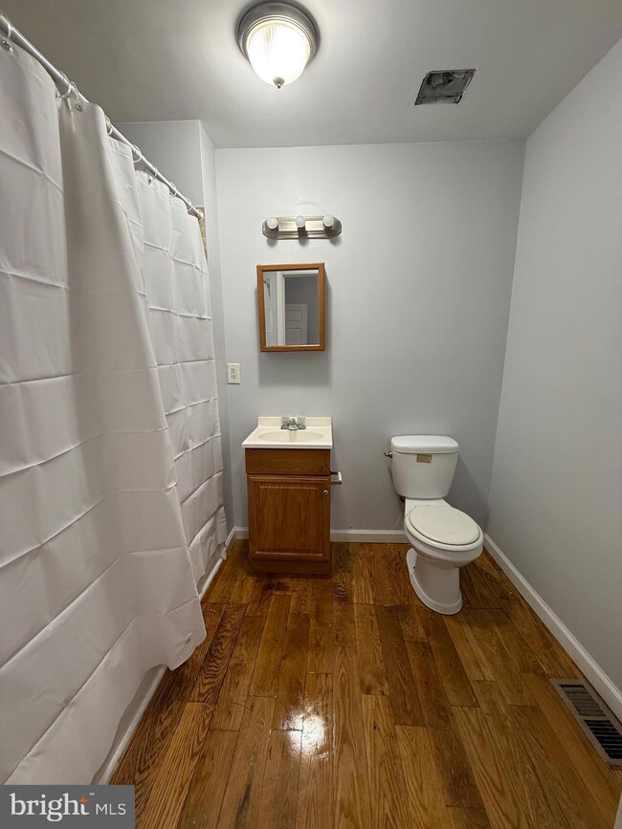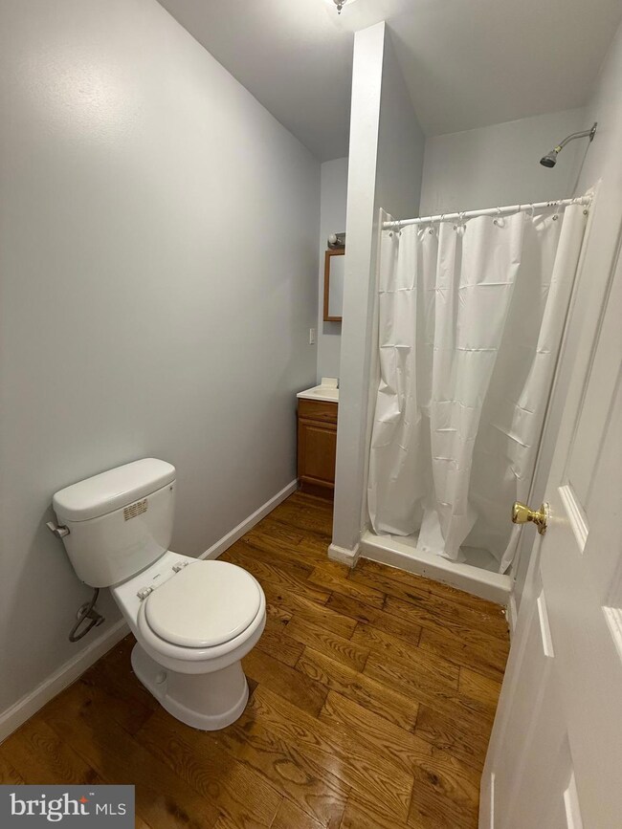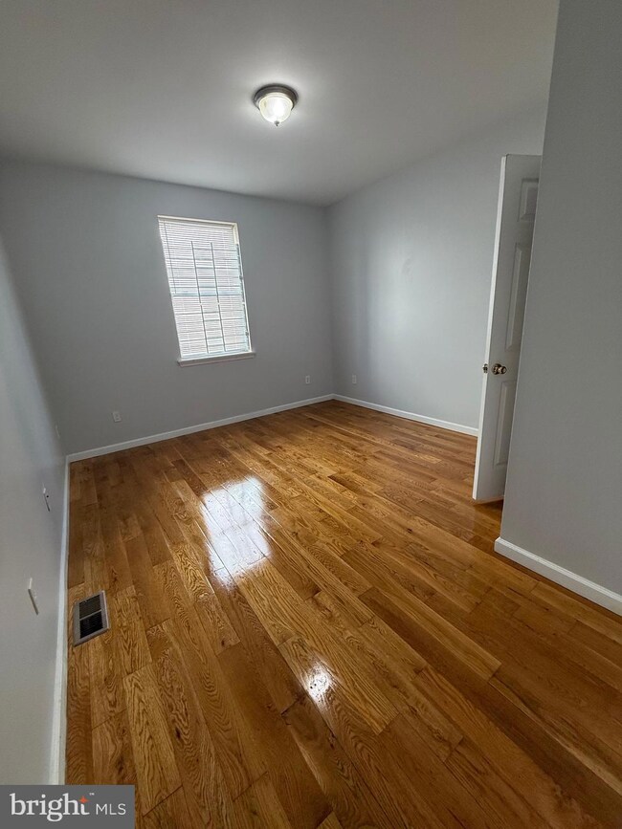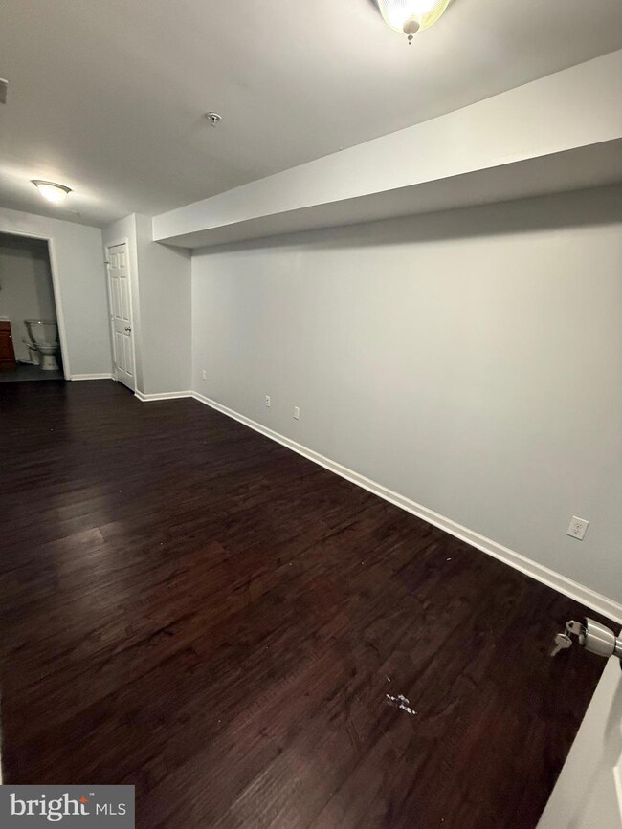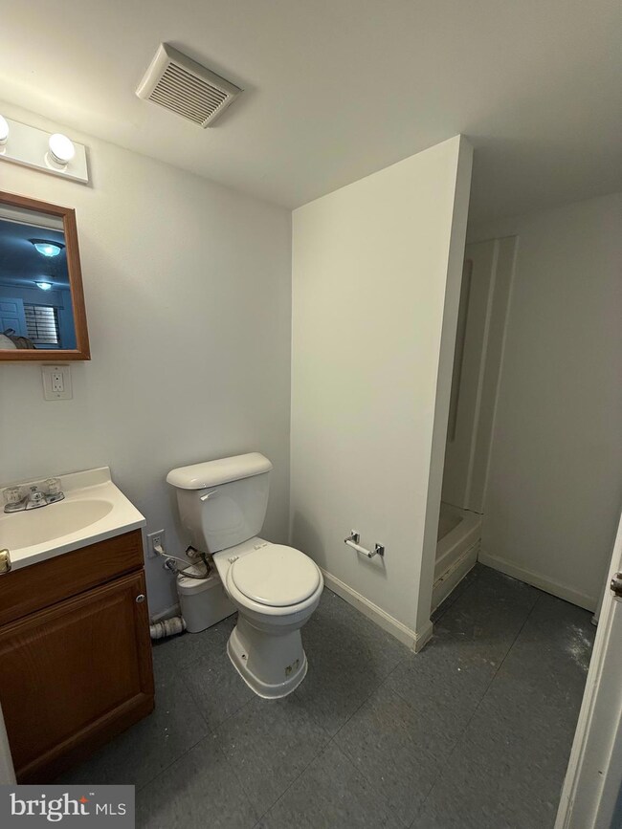1801 Cecil b Moore Ave Unit D Philadelphia, PA 19121
North Philadelphia West NeighborhoodHighlights
- Straight Thru Architecture
- No HOA
- Cats Allowed
- Wood Flooring
- 90% Forced Air Heating and Cooling System
- 5-minute walk to Martin Luther King Recreation
About This Home
This spacious first-floor apartment features four bedrooms and four full bathrooms, perfect for families or roommates looking for comfort and privacy. The unit boasts beautiful hardwood floors throughout and central air conditioning to keep you comfortable year-round. The modern kitchen includes an electric stove, refrigerator, microwave, and dishwasher, and a washer and dryer are also included for your convenience.Small pets are welcome with a one-time $250 pet deposit. A $30 monthly water fee applies to each adult occupant, and tenants are responsible for electricity. Private parking is available for an additional $125 per month, and a bus stop is conveniently located right out front, making commuting simple and stress-free.This well-equipped, pet-friendly apartment offers both space and convenience in a great location. Contact us today to schedule a tour or learn more.
Home Details
Home Type
- Single Family
Year Built
- Built in 2012
Lot Details
- 1,566 Sq Ft Lot
- Lot Dimensions are 17.00 x 93.00
- Property is zoned RM1
Home Design
- Straight Thru Architecture
- Brick Foundation
- Concrete Perimeter Foundation
- Masonry
Interior Spaces
- 2,817 Sq Ft Home
- Property has 2 Levels
- Wood Flooring
Kitchen
- Stove
- Microwave
- Dishwasher
Bedrooms and Bathrooms
Laundry
- Laundry in unit
- Dryer
- Washer
Parking
- On-Street Parking
- Parking Lot
Utilities
- 90% Forced Air Heating and Cooling System
- Electric Water Heater
Listing and Financial Details
- Residential Lease
- Security Deposit $5,200
- $2,600 Move-In Fee
- Tenant pays for electricity, water
- No Smoking Allowed
- 12-Month Lease Term
- Available 5/22/25
- $65 Application Fee
- Assessor Parcel Number 471152740
Community Details
Overview
- No Home Owners Association
- Temple University Subdivision
Pet Policy
- Cats Allowed
Map
Source: Bright MLS
MLS Number: PAPH2485882
- 1717 N Gratz St
- 1711 N Gratz St
- 1731 N Gratz St Unit A
- 1702 N Gratz St
- 1732 N Gratz St
- 1812 W Montgomery Ave
- 1802 W Montgomery Ave
- 1737 Cecil b Moore Ave
- 1805 W Montgomery Ave
- 1800 N 18th St
- 1804 N 18th St
- 1723 Cecil b Moore Ave
- 1737 W Montgomery Ave
- 1739 W Montgomery Ave
- 1735 W Montgomery Ave
- 1733 W Montgomery Ave
- 1630 N Gratz St
- 1805 N 18th St
- 1624 N Gratz St
- 1634 N Bouvier St
- 1801 Cecil b Moore Ave Unit B
- 1811 Cecil b Moore Ave Unit E
- 1811 Cecil b Moore Ave Unit D
- 1811 Cecil b Moore Ave Unit C
- 1702 N Gratz St Unit 2
- 1702 N Gratz St Unit 1
- 1708 N Bouvier St Unit B
- 1708 N Bouvier St Unit A
- 1617 N 18th St
- 1617 N 18th St
- 1620 N Bouvier St
- 1709 Cecil b Moore Ave Unit D
- 1721 N Bouvier St Unit 2
- 1618 N Gratz St
- 1614 N Gratz St
- 1704 Cecil b Moore Ave
- 1702 Cecil b Moore Ave
- 1702 Cecil b Moore Ave
- 1715 N 17th St
- 1715 N 17th St
