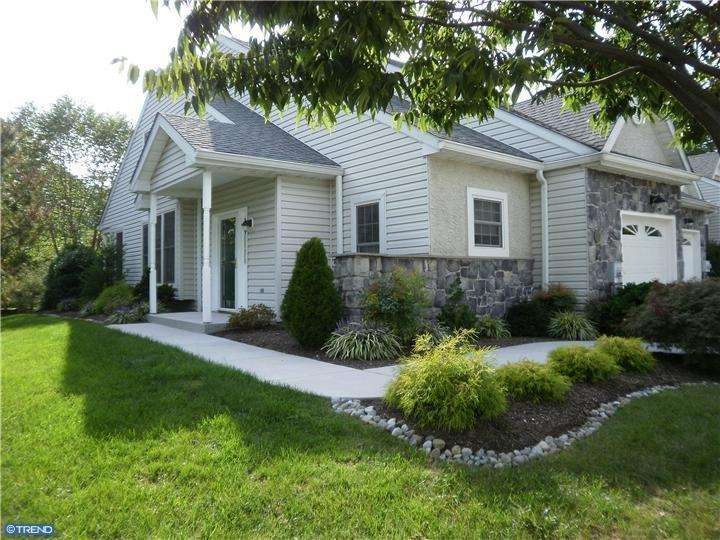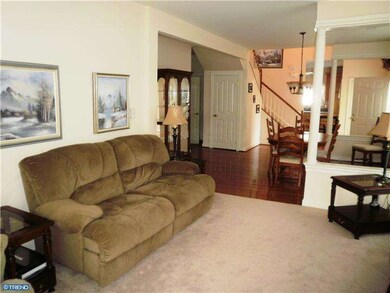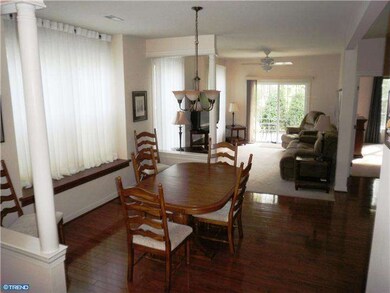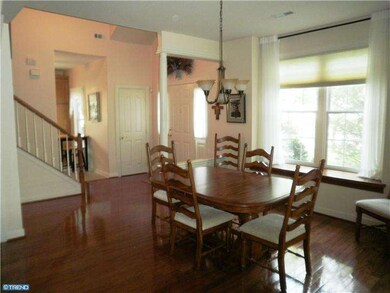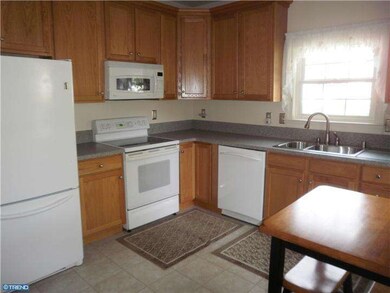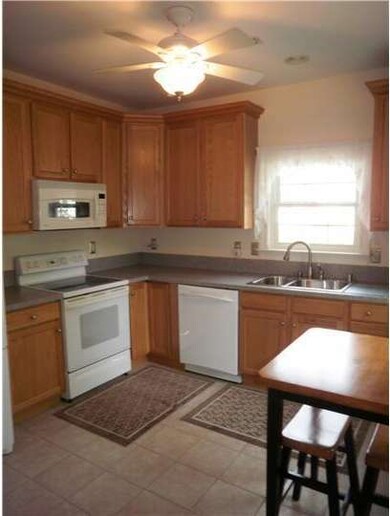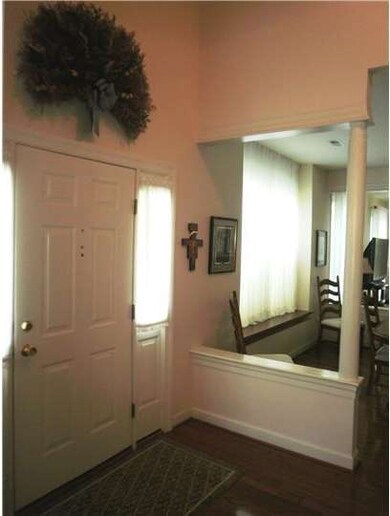
1801 Cloutier Ct Wilmington, DE 19803
Fairfax NeighborhoodHighlights
- Senior Community
- Attic
- Eat-In Kitchen
- Wood Flooring
- 1 Car Attached Garage
- Patio
About This Home
As of April 2024Meticulously maintained and updated 2BR/2.5BA 55+ located in Brandywine Hundred's premier community of Cloutier Court. Entry Foyer showcases turned stairway and soaring ceilings and opens to Dining room featuring large picture window with window seat and gleaming hardwoods. Spacious Living room with neutral color palette, new carpet and sliders that include beautiful garden views and access to the rear porch and patio. Eat-in kitchen with oak cabinetry, energy efficient appliance package, microwave/convection oven and new solid surface counters. First floor Master & full ensuite with shower as well as first floor laundry and powder room add to the convenience. Upper level includes a loft that doubles as a TV room, Den or Office. A large second floor Bedroom with attached Bath provides for guest or could be an alternate Master. With numerous closets and 12x5 storgage room, there is no shortage of storage space. Energy efficient Pella windows installed 2010. Enjoy carefree living in an unbeatable location.
Last Buyer's Agent
john laursen
RE/MAX Associates-Wilmington
Townhouse Details
Home Type
- Townhome
Est. Annual Taxes
- $3,322
Year Built
- Built in 2001
Lot Details
- 3,920 Sq Ft Lot
- Property is in good condition
HOA Fees
- $160 Monthly HOA Fees
Parking
- 1 Car Attached Garage
- Driveway
Home Design
- Aluminum Siding
- Stone Siding
- Vinyl Siding
Interior Spaces
- 1,850 Sq Ft Home
- Property has 2 Levels
- Ceiling Fan
- Living Room
- Dining Room
- Home Security System
- Laundry on main level
- Attic
Kitchen
- Eat-In Kitchen
- Disposal
Flooring
- Wood
- Wall to Wall Carpet
- Tile or Brick
Bedrooms and Bathrooms
- 2 Bedrooms
- En-Suite Primary Bedroom
- En-Suite Bathroom
Outdoor Features
- Patio
Utilities
- Forced Air Heating and Cooling System
- Heating System Uses Gas
- Electric Water Heater
- Cable TV Available
Community Details
- Senior Community
- Cloutier Court Subdivision
Listing and Financial Details
- Tax Lot 237
- Assessor Parcel Number 06-091.00-237
Ownership History
Purchase Details
Home Financials for this Owner
Home Financials are based on the most recent Mortgage that was taken out on this home.Purchase Details
Home Financials for this Owner
Home Financials are based on the most recent Mortgage that was taken out on this home.Purchase Details
Home Financials for this Owner
Home Financials are based on the most recent Mortgage that was taken out on this home.Purchase Details
Purchase Details
Home Financials for this Owner
Home Financials are based on the most recent Mortgage that was taken out on this home.Purchase Details
Home Financials for this Owner
Home Financials are based on the most recent Mortgage that was taken out on this home.Similar Homes in the area
Home Values in the Area
Average Home Value in this Area
Purchase History
| Date | Type | Sale Price | Title Company |
|---|---|---|---|
| Deed | -- | None Listed On Document | |
| Deed | $293,000 | None Available | |
| Deed | $260,000 | None Available | |
| Deed | $360,000 | None Available | |
| Deed | $243,000 | Transnation Title Insurance | |
| Deed | $120,000 | -- |
Mortgage History
| Date | Status | Loan Amount | Loan Type |
|---|---|---|---|
| Previous Owner | $305,200 | New Conventional | |
| Previous Owner | $236,000 | New Conventional | |
| Previous Owner | $47,500 | Credit Line Revolving | |
| Previous Owner | $239,900 | New Conventional | |
| Previous Owner | $221,750 | Future Advance Clause Open End Mortgage | |
| Previous Owner | $208,000 | Adjustable Rate Mortgage/ARM | |
| Previous Owner | $280,400 | New Conventional | |
| Previous Owner | $152,700 | Credit Line Revolving | |
| Previous Owner | $170,000 | No Value Available | |
| Previous Owner | $2,094,000 | No Value Available |
Property History
| Date | Event | Price | Change | Sq Ft Price |
|---|---|---|---|---|
| 04/19/2024 04/19/24 | Sold | $445,000 | -1.1% | $241 / Sq Ft |
| 03/18/2024 03/18/24 | Pending | -- | -- | -- |
| 03/15/2024 03/15/24 | For Sale | $449,900 | +53.5% | $243 / Sq Ft |
| 09/28/2015 09/28/15 | Sold | $293,000 | +1.4% | $158 / Sq Ft |
| 08/06/2015 08/06/15 | Pending | -- | -- | -- |
| 08/03/2015 08/03/15 | For Sale | $289,000 | +11.2% | $156 / Sq Ft |
| 11/20/2012 11/20/12 | Sold | $260,000 | -3.3% | $141 / Sq Ft |
| 09/29/2012 09/29/12 | Pending | -- | -- | -- |
| 09/17/2012 09/17/12 | For Sale | $269,000 | -- | $145 / Sq Ft |
Tax History Compared to Growth
Tax History
| Year | Tax Paid | Tax Assessment Tax Assessment Total Assessment is a certain percentage of the fair market value that is determined by local assessors to be the total taxable value of land and additions on the property. | Land | Improvement |
|---|---|---|---|---|
| 2024 | $4,357 | $123,200 | $19,600 | $103,600 |
| 2023 | $4,455 | $123,200 | $19,600 | $103,600 |
| 2022 | $4,504 | $123,200 | $19,600 | $103,600 |
| 2021 | $4,499 | $123,200 | $19,600 | $103,600 |
| 2020 | $4,488 | $123,200 | $19,600 | $103,600 |
| 2019 | $4,559 | $123,200 | $19,600 | $103,600 |
| 2018 | $4,309 | $123,200 | $19,600 | $103,600 |
| 2017 | $4,244 | $123,200 | $19,600 | $103,600 |
| 2016 | $4,219 | $123,200 | $19,600 | $103,600 |
| 2015 | $3,395 | $123,200 | $19,600 | $103,600 |
| 2014 | $3,396 | $123,200 | $19,600 | $103,600 |
Agents Affiliated with this Home
-

Seller's Agent in 2024
Michael Clement
Patterson Schwartz
(302) 409-0460
10 in this area
59 Total Sales
-

Buyer's Agent in 2024
Steven Anzulewicz
Keller Williams Realty Wilmington
(302) 299-1105
7 in this area
132 Total Sales
-

Seller's Agent in 2015
Marlene Davis
Long & Foster
(302) 766-4265
2 in this area
42 Total Sales
-
C
Buyer's Agent in 2015
Chris Enderle
Keller Williams Real Estate - West Chester
-

Seller's Agent in 2012
Bayard Williams
House of Real Estate
(302) 743-0860
128 Total Sales
-
j
Buyer's Agent in 2012
john laursen
RE/MAX
Map
Source: Bright MLS
MLS Number: 1004099940
APN: 06-091.00-237
- 1805 Bellewood Rd
- 255 Waverly Rd
- 243 Pinehurst Rd
- 2209 Hearn Rd
- 1708 Forestdale Dr
- 10 Madelyn Ave
- 2 Madelyn Ave
- 215 Alders Dr
- 104 Nevada Ave
- 208 Jackson Blvd
- 233 Prospect Dr
- 2402 Wellesley Ave
- 1502 Bedford Rd
- 26 Hurst Rd
- 313 Nichols Ave
- 226 Jameson Way Unit 12
- 224 Jameson Way Unit 11
- 223 Hoyer Ct
- 244 Jameson Way Unit 20
- 246 Jameson Way Unit 21
