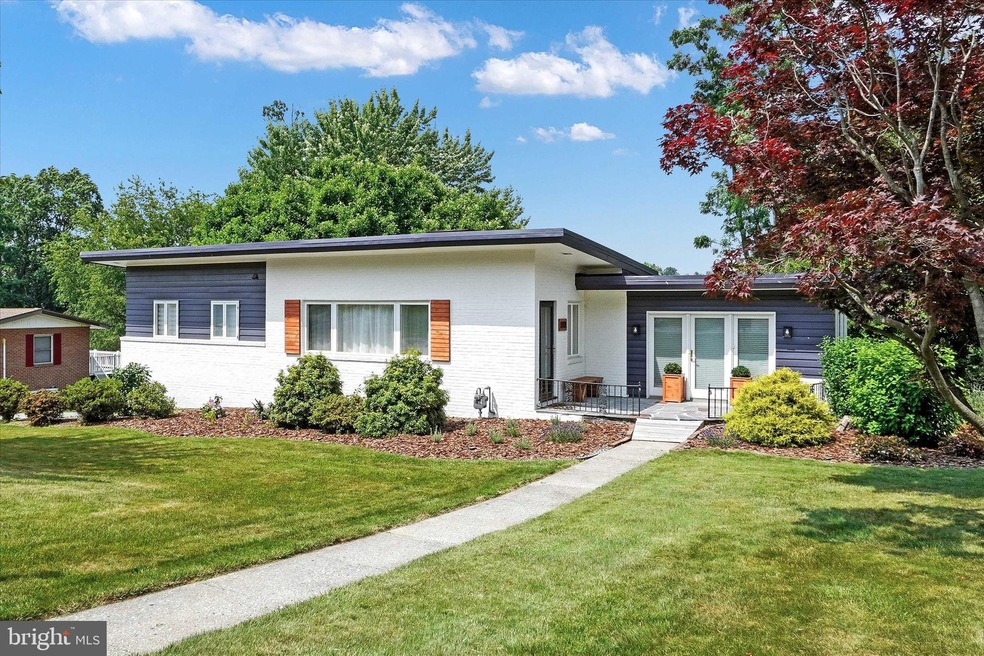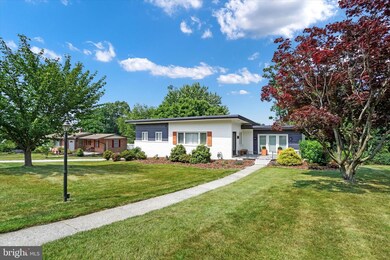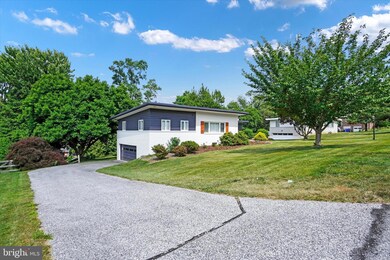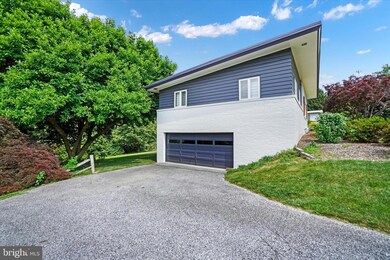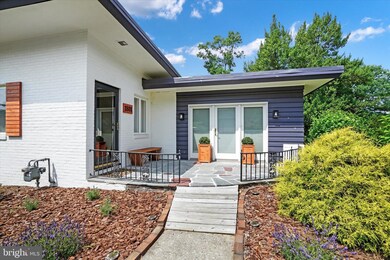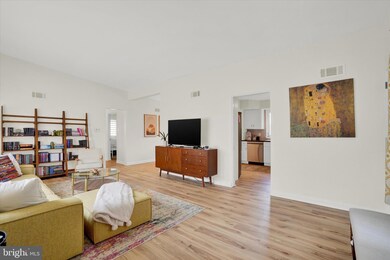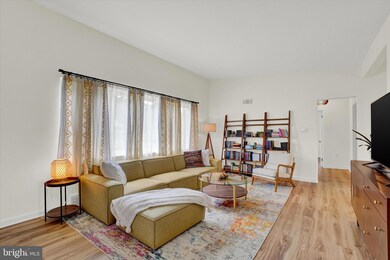
1801 Clover Ln York, PA 17403
Valley View NeighborhoodHighlights
- 0.4 Acre Lot
- Open Floorplan
- Backs to Trees or Woods
- York Suburban Middle School Rated A-
- Rambler Architecture
- Main Floor Bedroom
About This Home
As of July 2024Discover your dream home in the coveted York Suburban school district, where convenience meets charm. This immaculate 2-bedroom, 1.5-bath property has been meticulously updated to offer modern comforts and style. The main floor boasts fresh paint, new interior and front doors, and brand-new stainless steel kitchen appliances. The sleek new cabinetry and tile backsplash create a contemporary cooking space you'll love. Step onto luxurious vinyl plank flooring throughout the home, with elegant new tile in the full bath. Every light fixture and ceiling fan has been replaced, adding a touch of sophistication to each room. The exterior of the home shines with fresh paint, complemented by wooden shutters and stunning landscaping. Enjoy outdoor living on the spacious slate patio, perfect for gatherings or relaxing evenings. The oversized two-car garage is a standout feature, providing ample room for vehicles and a workshop. The fully finished walk-out basement is an entertainer's paradise, complete with a wood-burning fireplace, bar, and large laundry/utility rooms with storage cabinets and a half bath. The sunroom, equipped with a heatilator, offers a cozy retreat year-round.
With its bright new look, beautiful yard, and proximity to every amenity imaginable, this home is a true gem. Don't miss the opportunity to make it yours!
Last Agent to Sell the Property
Berkshire Hathaway HomeServices Homesale Realty License #RS213129L

Home Details
Home Type
- Single Family
Est. Annual Taxes
- $5,043
Year Built
- Built in 1955
Lot Details
- 0.4 Acre Lot
- Landscaped
- Backs to Trees or Woods
- Back and Front Yard
- Property is in excellent condition
Parking
- 2 Car Direct Access Garage
- 2 Driveway Spaces
- Basement Garage
- Side Facing Garage
- Garage Door Opener
- Off-Street Parking
Home Design
- Rambler Architecture
- Block Foundation
- Frame Construction
- Masonry
Interior Spaces
- Property has 1 Level
- Open Floorplan
- Built-In Features
- Bar
- Ceiling Fan
- 2 Fireplaces
- Wood Burning Fireplace
- Heatilator
- Window Treatments
- Family Room
- Living Room
- Formal Dining Room
- Sun or Florida Room
- Storm Doors
Kitchen
- Electric Oven or Range
- Cooktop
- Built-In Microwave
- Ice Maker
- Dishwasher
- Stainless Steel Appliances
- Upgraded Countertops
Flooring
- Carpet
- Ceramic Tile
- Luxury Vinyl Plank Tile
Bedrooms and Bathrooms
- 2 Main Level Bedrooms
Laundry
- Dryer
- Washer
Finished Basement
- Heated Basement
- Walk-Out Basement
- Basement Fills Entire Space Under The House
- Connecting Stairway
- Garage Access
- Exterior Basement Entry
- Shelving
- Workshop
- Laundry in Basement
Outdoor Features
- Patio
- Exterior Lighting
- Outbuilding
Schools
- York Suburban Middle School
- York Suburban High School
Utilities
- Forced Air Heating and Cooling System
- Vented Exhaust Fan
- Electric Baseboard Heater
- Underground Utilities
- Natural Gas Water Heater
Community Details
- No Home Owners Association
- Clover Lane Subdivision
Listing and Financial Details
- Tax Lot 0097
- Assessor Parcel Number 48-000-21-0097-00-00000
Ownership History
Purchase Details
Home Financials for this Owner
Home Financials are based on the most recent Mortgage that was taken out on this home.Purchase Details
Home Financials for this Owner
Home Financials are based on the most recent Mortgage that was taken out on this home.Purchase Details
Map
Similar Homes in York, PA
Home Values in the Area
Average Home Value in this Area
Purchase History
| Date | Type | Sale Price | Title Company |
|---|---|---|---|
| Deed | $285,000 | None Listed On Document | |
| Deed | $229,900 | None Listed On Document | |
| Deed | $18,500 | -- |
Mortgage History
| Date | Status | Loan Amount | Loan Type |
|---|---|---|---|
| Open | $228,000 | New Conventional | |
| Previous Owner | $218,405 | New Conventional | |
| Previous Owner | $100,000 | Credit Line Revolving |
Property History
| Date | Event | Price | Change | Sq Ft Price |
|---|---|---|---|---|
| 07/31/2024 07/31/24 | Sold | $285,000 | +9.7% | $167 / Sq Ft |
| 06/23/2024 06/23/24 | Pending | -- | -- | -- |
| 06/21/2024 06/21/24 | For Sale | $259,900 | -- | $152 / Sq Ft |
Tax History
| Year | Tax Paid | Tax Assessment Tax Assessment Total Assessment is a certain percentage of the fair market value that is determined by local assessors to be the total taxable value of land and additions on the property. | Land | Improvement |
|---|---|---|---|---|
| 2024 | $5,043 | $136,760 | $37,640 | $99,120 |
| 2023 | $4,889 | $136,760 | $37,640 | $99,120 |
| 2022 | $4,757 | $136,760 | $37,640 | $99,120 |
| 2021 | $4,571 | $136,760 | $37,640 | $99,120 |
| 2020 | $4,539 | $136,760 | $37,640 | $99,120 |
| 2019 | $4,425 | $136,760 | $37,640 | $99,120 |
| 2018 | $4,332 | $136,760 | $37,640 | $99,120 |
| 2017 | $4,274 | $136,760 | $37,640 | $99,120 |
| 2016 | $0 | $136,760 | $37,640 | $99,120 |
| 2015 | -- | $136,760 | $37,640 | $99,120 |
| 2014 | -- | $136,760 | $37,640 | $99,120 |
Source: Bright MLS
MLS Number: PAYK2063476
APN: 48-000-21-0097.00-00000
- 1817 Chesley Rd
- 2025 S Queen St Unit 321
- 2025 S Queen St Unit 233
- 456 Edgehill Rd
- 421 Edgehill Rd
- 428 Edgehill Rd
- 729 Grandview Rd
- 405 Beaumont Rd
- 103 Tri Hill Rd
- 438 Green Spring Rd
- 814 Rathton Rd
- 1293 Lancaster Ave
- 2075 Knob Hill Rd
- 385 Hill n Dale Dr S
- 1611 Detwiler Ct
- 264 Greendale Rd
- 341 Creston Rd
- 136 Shelbourne Dr
- 1534 Hollywood Pkwy
- 1510 Hollywood Pkwy
