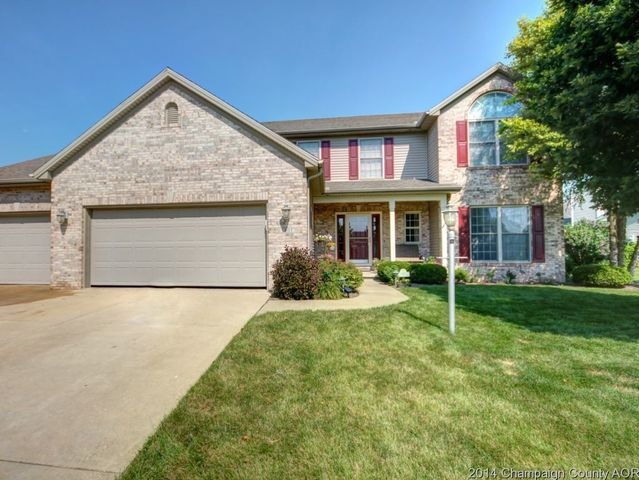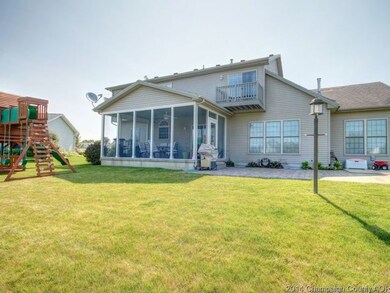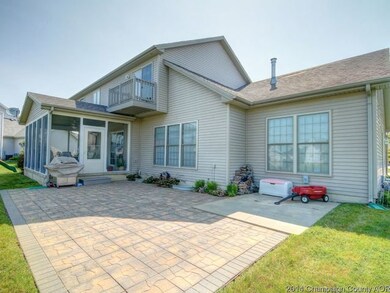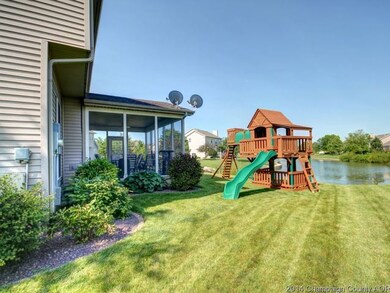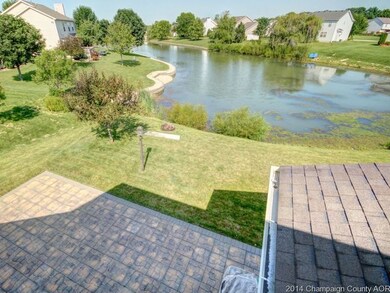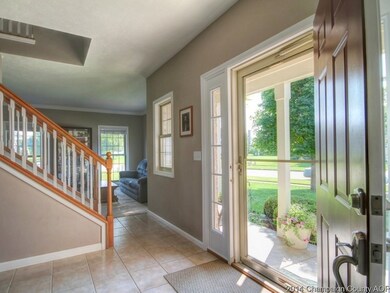
1801 Cypress Pointe Ct Unit 1 Mahomet, IL 61853
Estimated Value: $356,000 - $487,000
Highlights
- Vaulted Ceiling
- Whirlpool Bathtub
- Walk-In Pantry
- Traditional Architecture
- Screened Porch
- Cul-De-Sac
About This Home
As of March 2015This Ironwood built home features 4 bedrooms on the 2nd level, plus 2 more in the basement. 2 laundry rooms, a screened porch overlooking the pond, an open kitchen/family room on the main level, a formal dining room, plus an office/study. The over sized 3 car garage has tons of storage and access to the floored attic space. Freshly painted, new carpets, several rooms wired for sound! 12/2014 new Whirlpool stainless steel dishwasher, gas range, microwave range hood, French Door fridge, trash compactor and solid stone counter tops.
Last Agent to Sell the Property
RE/MAX REALTY ASSOCIATES-CHA License #471000857 Listed on: 07/19/2014

Home Details
Home Type
- Single Family
Est. Annual Taxes
- $8,899
Lot Details
- Cul-De-Sac
- Southern Exposure
HOA Fees
- $8 per month
Parking
- Attached Garage
Home Design
- Traditional Architecture
- Brick Exterior Construction
- Vinyl Siding
Interior Spaces
- Vaulted Ceiling
- Gas Log Fireplace
- Screened Porch
Kitchen
- Breakfast Bar
- Walk-In Pantry
- Built-In Oven
- Microwave
- Dishwasher
- Trash Compactor
- Disposal
Bedrooms and Bathrooms
- Walk-In Closet
- Primary Bathroom is a Full Bathroom
- Whirlpool Bathtub
Outdoor Features
- Patio
Utilities
- Forced Air Heating and Cooling System
- Heating System Uses Gas
Ownership History
Purchase Details
Home Financials for this Owner
Home Financials are based on the most recent Mortgage that was taken out on this home.Purchase Details
Purchase Details
Home Financials for this Owner
Home Financials are based on the most recent Mortgage that was taken out on this home.Similar Homes in Mahomet, IL
Home Values in the Area
Average Home Value in this Area
Purchase History
| Date | Buyer | Sale Price | Title Company |
|---|---|---|---|
| Graddy Marchello T | -- | -- | |
| Brundle Patricia R | -- | Old Republic National Title | |
| Brundle Patricia R | $280,000 | Stewart Title Guaranty Compa |
Mortgage History
| Date | Status | Borrower | Loan Amount |
|---|---|---|---|
| Open | Graddy Marchello T | $290,000 | |
| Previous Owner | Brundle Patricia R | $224,000 | |
| Previous Owner | Wilson Jeffrey Lyle | $214,400 |
Property History
| Date | Event | Price | Change | Sq Ft Price |
|---|---|---|---|---|
| 03/31/2015 03/31/15 | Sold | $291,000 | -4.9% | $113 / Sq Ft |
| 02/08/2015 02/08/15 | Pending | -- | -- | -- |
| 07/19/2014 07/19/14 | For Sale | $305,900 | -- | $119 / Sq Ft |
Tax History Compared to Growth
Tax History
| Year | Tax Paid | Tax Assessment Tax Assessment Total Assessment is a certain percentage of the fair market value that is determined by local assessors to be the total taxable value of land and additions on the property. | Land | Improvement |
|---|---|---|---|---|
| 2024 | $8,899 | $135,790 | $21,220 | $114,570 |
| 2023 | $8,899 | $123,440 | $19,290 | $104,150 |
| 2022 | $8,226 | $113,770 | $17,780 | $95,990 |
| 2021 | $7,777 | $107,540 | $16,810 | $90,730 |
| 2020 | $7,633 | $105,740 | $16,530 | $89,210 |
| 2019 | $7,436 | $104,080 | $16,270 | $87,810 |
| 2018 | $7,219 | $101,840 | $15,920 | $85,920 |
| 2017 | $6,919 | $96,990 | $15,160 | $81,830 |
| 2016 | $6,884 | $96,990 | $15,160 | $81,830 |
| 2015 | $7,331 | $96,990 | $15,160 | $81,830 |
| 2014 | $7,475 | $99,130 | $14,910 | $84,220 |
| 2013 | $7,462 | $99,130 | $14,910 | $84,220 |
Agents Affiliated with this Home
-
Bill Craig

Seller's Agent in 2015
Bill Craig
RE/MAX
(217) 898-5092
192 Total Sales
-
Brandyn O'Dell
B
Buyer's Agent in 2015
Brandyn O'Dell
Coldwell Banker R.E. Group
(217) 351-1988
5 Total Sales
Map
Source: Midwest Real Estate Data (MRED)
MLS Number: MRD09452605
APN: 15-13-22-307-018
- 1808 S Orchard Dr
- 504 Isabella Dr
- 704 Isabella Dr
- 707 Country Ridge Dr
- 602 Wheatley Dr
- 1916 Roseland Dr
- 507 Wheatley Dr
- 603 Wheatley Dr
- 605 Wheatley Dr
- 1809 Whisper Meadow Ln
- 1506 River Bluff Ct
- 1511 River Bluff Ct
- 1604 Morel Ct
- 1106 Riverside Ct
- 1908 Littlefield Ln
- 804 S Jody Dr
- 106 W Dunbar St
- 203 S Division St
- 1604 E Kassen Ave
- 711 Rapp Dr
- 1801 Cypress Pointe Ct
- 1801 Cypress Pointe Ct Unit 1
- 1703 Cypress Pointe Ct
- 1803 Cypress Pointe Ct
- 1805 Cypress Pointe Ct
- 1802 Cypress Pointe Ct
- 1804 Cypress Pointe Ct
- 1704 Cypress Pointe Ct
- 1701 Cypress Pointe Ct
- 407 E Orchard Dr
- 1806 Cypress Pointe Ct
- 1702 Cypress Pointe Ct
- 405 E Orchard Dr
- 1807 Cypress Pointe Ct
- 1808 Cypress Pointe Ct
- 1803 Deer Run Dr
- 1801 Deer Run Dr
- 403 E Orchard Dr
- 1805 Deer Run Dr
- 1709 Deer Run Dr
