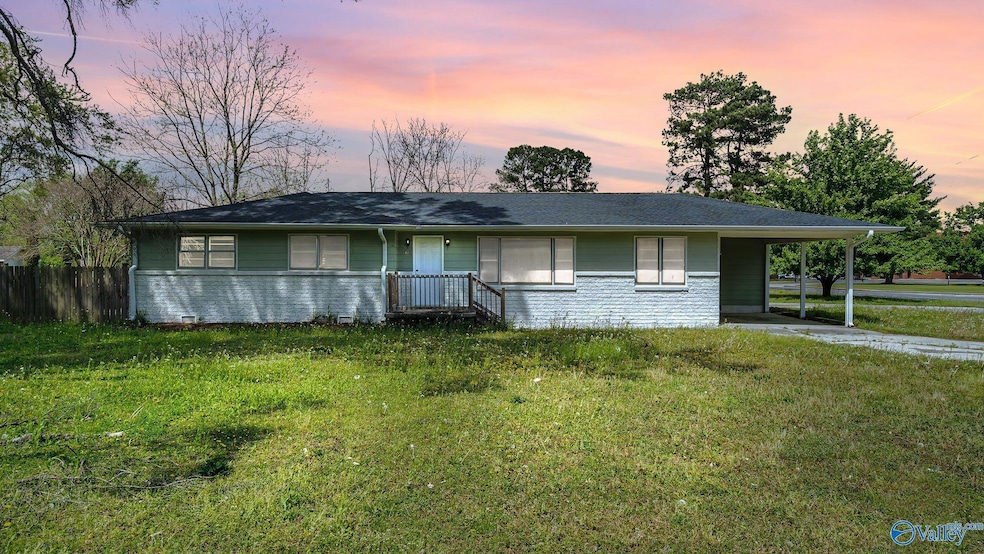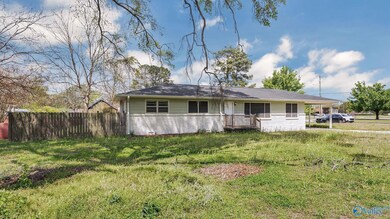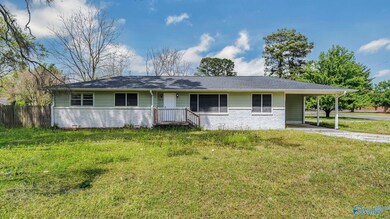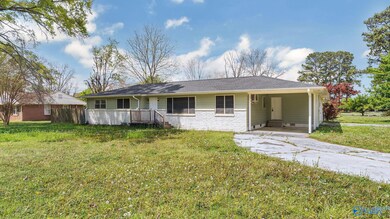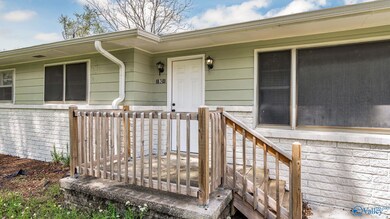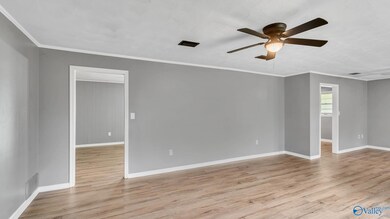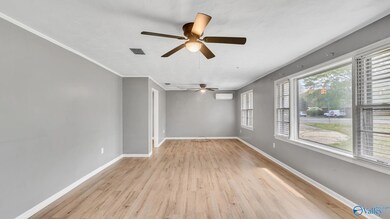
1801 Danville Rd SW Decatur, AL 35601
Estimated payment $1,148/month
Highlights
- No HOA
- Attached Carport
- Central Heating and Cooling System
About This Home
Charming corner lot in a prime Decatur location! This updated home is situated on a spacious corner lot, offering both curb appeal and convenience. This well maintained property is just across the street from Austin High School, making it perfect for families or anyone seeking an easy commute. Inside, you'll find an inviting layout with ample living space, ideal for both relaxation and entertaining. The exterior boasts a generous yard, providing plenty of room for outdoor enjoyment. With its desirable location near schools, shopping, and dining, this home is a fantastic opportunity you won't want to miss! Schedule your showing today!
Home Details
Home Type
- Single Family
Est. Annual Taxes
- $470
Year Built
- Built in 1962
Lot Details
- 0.43 Acre Lot
- Lot Dimensions are 97 x 194 x 106 x 189
Home Design
- Slab Foundation
Interior Spaces
- 1,750 Sq Ft Home
- Property has 1 Level
Kitchen
- Cooktop
- Dishwasher
- Disposal
Bedrooms and Bathrooms
- 3 Bedrooms
Parking
- 2 Car Garage
- Attached Carport
- Side Facing Garage
Schools
- Austin Middle Elementary School
- Austin High School
Utilities
- Central Heating and Cooling System
Community Details
- No Home Owners Association
- Sunset Acres Subdivision
Listing and Financial Details
- Tax Lot 19
- Assessor Parcel Number 0207254007038.000
Map
Home Values in the Area
Average Home Value in this Area
Tax History
| Year | Tax Paid | Tax Assessment Tax Assessment Total Assessment is a certain percentage of the fair market value that is determined by local assessors to be the total taxable value of land and additions on the property. | Land | Improvement |
|---|---|---|---|---|
| 2023 | $470 | $11,420 | $1,600 | $9,820 |
| 2022 | $470 | $11,420 | $1,600 | $9,820 |
| 2021 | $396 | $9,800 | $1,600 | $8,200 |
| 2020 | $396 | $18,000 | $1,600 | $16,400 |
| 2019 | $396 | $9,800 | $0 | $0 |
| 2015 | $362 | $9,040 | $0 | $0 |
| 2014 | $362 | $9,040 | $0 | $0 |
| 2013 | -- | $9,240 | $0 | $0 |
Property History
| Date | Event | Price | Change | Sq Ft Price |
|---|---|---|---|---|
| 05/29/2025 05/29/25 | Sold | $209,000 | 0.0% | $119 / Sq Ft |
| 04/27/2025 04/27/25 | Pending | -- | -- | -- |
| 04/22/2025 04/22/25 | Price Changed | $209,000 | -4.6% | $119 / Sq Ft |
| 03/18/2025 03/18/25 | Price Changed | $219,000 | -4.4% | $125 / Sq Ft |
| 02/19/2025 02/19/25 | For Sale | $229,000 | -- | $131 / Sq Ft |
Purchase History
| Date | Type | Sale Price | Title Company |
|---|---|---|---|
| Warranty Deed | $75,000 | -- |
Mortgage History
| Date | Status | Loan Amount | Loan Type |
|---|---|---|---|
| Open | $150,500 | New Conventional |
Similar Homes in Decatur, AL
Source: ValleyMLS.com
MLS Number: 21881336
APN: 02-07-25-4-007-038.000
- 1105 Sandra St SW
- 1007 Betty St SW
- 1121 Betty St SW
- 2005 Morgan Ave SW
- 911 Betty St SW
- 1701 Sandra St SW
- 916 Carridale St SW
- 1602 Cagle Ave SW
- 2208 Morgan Ave SW
- 1805 19th Ave SW
- 1704 Woodmead St SW
- 1422 Puckett Ave SW
- 2119 Spring Ave SW
- 1419 Danville Rd SW
- 701 Eleanor Dr SW
- 1 Beltline Rd SW
- 905 Cedar St SW
- 512 Ewell St SW
- 605 Holland Dr SW
- 941 Tracey Ln
