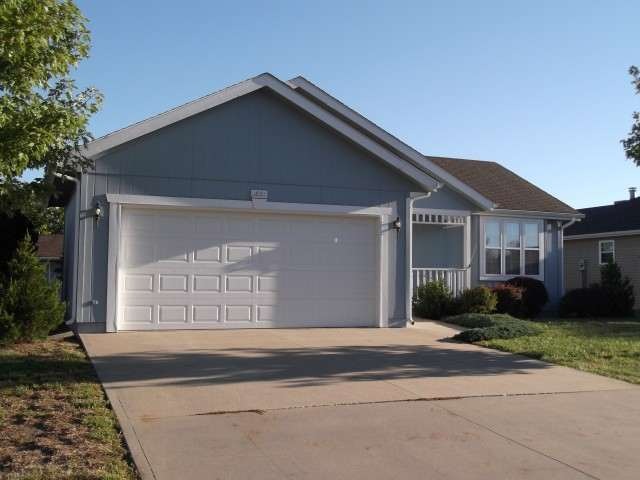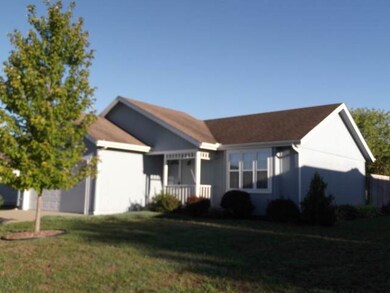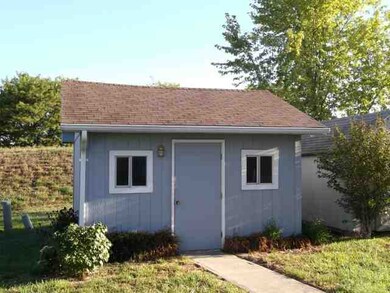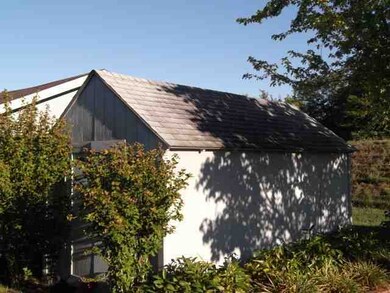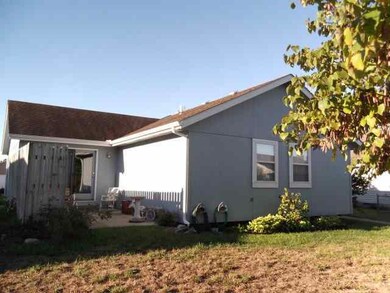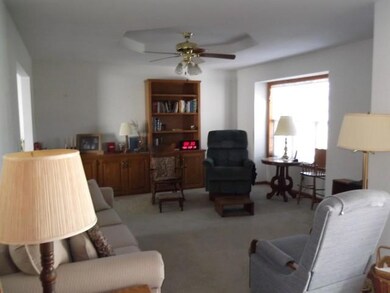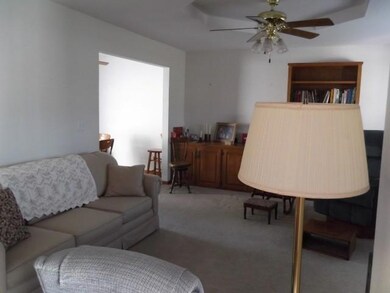
1801 Deer Run Ave Clinton, MO 64735
Highlights
- Ranch Style House
- Thermal Windows
- Living Room
- First Floor Utility Room
- 2 Car Attached Garage
- Central Air
About This Home
As of January 2020ALL APPLIANCED HOME WITH OPEN FLOOR PLAN, TREY CEILINGS,LOCATED ON THE EDGE OF TOWN,CLOSE TO SHOPPING, GREAT NEIGHBORHOOD, TWO STORAGE SHEDS-8X12 & 13.6X13.6 INSULATED WORKSHOP WITH ELECTRICITY. NEW GARAGE DOOR .
Last Agent to Sell the Property
RE/MAX TRUMAN LAKE License #1999128091 Listed on: 09/06/2012

Home Details
Home Type
- Single Family
Est. Annual Taxes
- $1,730
Year Built
- Built in 1995
Lot Details
- Lot Dimensions are 70x120
Home Design
- Ranch Style House
- Concrete Foundation
- Frame Construction
- Composition Roof
- Hardboard
Interior Spaces
- 1,300 Sq Ft Home
- Ceiling Fan
- Thermal Windows
- Vinyl Clad Windows
- Living Room
- Dining Room
- First Floor Utility Room
- Fire and Smoke Detector
Kitchen
- Electric Oven or Range
- Recirculated Exhaust Fan
- Dishwasher
- Built-In or Custom Kitchen Cabinets
- Disposal
Flooring
- Carpet
- Vinyl
Bedrooms and Bathrooms
- 3 Bedrooms
- 2 Full Bathrooms
Laundry
- Laundry on main level
- 220 Volts In Laundry
Basement
- Basement Fills Entire Space Under The House
- Sump Pump
Parking
- 2 Car Attached Garage
- Garage Door Opener
Outdoor Features
- Storage Shed
- Private Mailbox
Utilities
- Central Air
- Heat Pump System
- 220 Volts
- Electric Water Heater
- Cable TV Available
Ownership History
Purchase Details
Home Financials for this Owner
Home Financials are based on the most recent Mortgage that was taken out on this home.Similar Homes in Clinton, MO
Home Values in the Area
Average Home Value in this Area
Purchase History
| Date | Type | Sale Price | Title Company |
|---|---|---|---|
| Deed | -- | -- |
Property History
| Date | Event | Price | Change | Sq Ft Price |
|---|---|---|---|---|
| 01/17/2020 01/17/20 | Sold | -- | -- | -- |
| 10/17/2019 10/17/19 | For Sale | $162,500 | +20.4% | $126 / Sq Ft |
| 02/15/2013 02/15/13 | Sold | -- | -- | -- |
| 12/20/2012 12/20/12 | Pending | -- | -- | -- |
| 09/06/2012 09/06/12 | For Sale | $135,000 | -- | $104 / Sq Ft |
Tax History Compared to Growth
Tax History
| Year | Tax Paid | Tax Assessment Tax Assessment Total Assessment is a certain percentage of the fair market value that is determined by local assessors to be the total taxable value of land and additions on the property. | Land | Improvement |
|---|---|---|---|---|
| 2024 | $1,730 | $35,030 | $0 | $0 |
| 2023 | $1,727 | $34,960 | $0 | $0 |
| 2022 | $1,470 | $29,300 | $0 | $0 |
| 2021 | $1,440 | $29,300 | $0 | $0 |
| 2020 | $1,240 | $21,920 | $0 | $0 |
| 2019 | $1,242 | $21,920 | $0 | $0 |
| 2018 | $1,221 | $21,540 | $0 | $0 |
| 2017 | $1,217 | $21,540 | $2,810 | $18,730 |
| 2016 | $1,228 | $21,660 | $2,810 | $18,850 |
| 2014 | -- | $21,070 | $0 | $0 |
| 2013 | -- | $21,070 | $0 | $0 |
Agents Affiliated with this Home
-
James Long

Seller's Agent in 2020
James Long
RE/MAX
(660) 885-2201
110 Total Sales
-
N
Buyer's Agent in 2020
Non Member Non Member
Non Member Office
-
Ruby Huisman

Seller's Agent in 2013
Ruby Huisman
RE/MAX
(660) 525-1438
188 Total Sales
Map
Source: West Central Association of REALTORS® (MO)
MLS Number: 64382
APN: 18-1.0-12-002-001-008.007
- 905 S D & T Dr
- 1060 S Vansant Rd
- 00 E Highway 7
- 205 Michael Dr
- 801 Virginia
- 104 S Vansant St
- 1800 E Franklin St
- 1700 E Green St
- 101 N Connie Dr
- 786 E Division Rd
- 200 N Vansant Rd
- 1209 E Franklin St
- 905 E Ohio St
- 509 S 9th Street Terrace
- 207 Kristine Ave
- 305 N Craig St
- 309 N Vansant Rd
- 303 Kristine Ave
- 810 E Cedar St
- 1106 S 8th St
