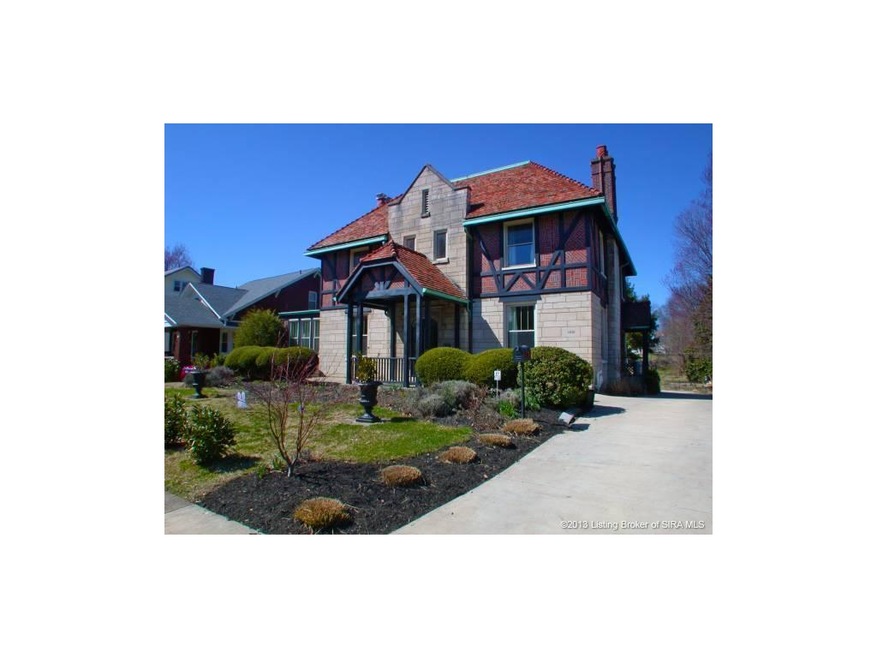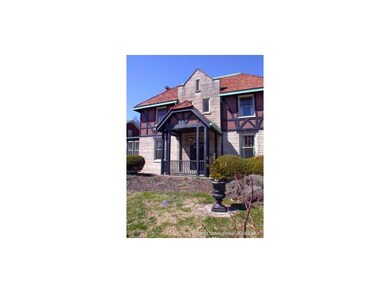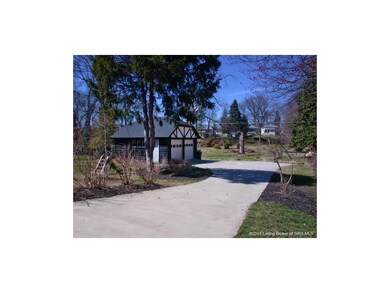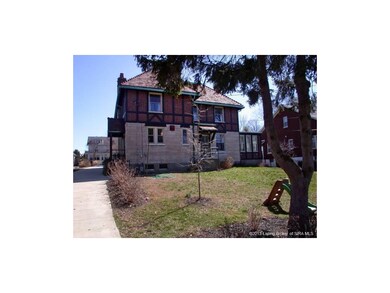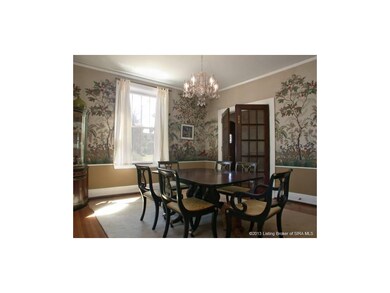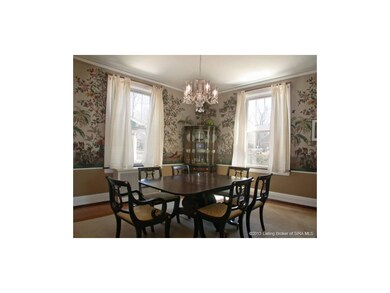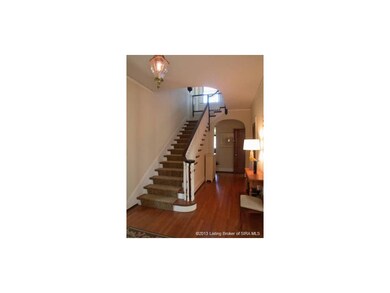
1801 Depauw Ave New Albany, IN 47150
Estimated Value: $443,977 - $489,000
Highlights
- Covered patio or porch
- 2 Car Detached Garage
- Eat-In Kitchen
- Formal Dining Room
- Thermal Windows
- Built-in Bookshelves
About This Home
As of July 2013Extraordinary Home - Tudor Revival. Elegant stone & brick ext & charming 2 car det garage in back. Gorgeous home top to bottom, inside & out! Recently updated kitchen features Irvin Foster-Daisy Hill Custom Cabinets, slate floor & movable island. Quartz counters & chicken wire in glass - Adorable! Formal dining room's wallpaper is French, hand-painted. Living room has wood burning fireplace & built-in bookcases. Three walls of windows flood the Sunroom enhancing the brick floor. Generous master suite incl master Jack & Jill bath w/separate showercheck out the pictures to see the spectacular stained glass windows! Cedar closets throughout. 2nd Bedroom features its own full bath & walk-in closet. Staircase continues from 2nd floor up to lg attic. Full bsmt has fin. family room & Lg unfin area for loads of storage. Meticulously cared for home w/tile roof on main part of house & copper roof over Sunroom. Windows replaced within past 10 years (+/-). Lovely location, friendly neighborhood.
Home Details
Home Type
- Single Family
Est. Annual Taxes
- $2,688
Year Built
- Built in 1928
Lot Details
- 0.25 Acre Lot
- Lot Dimensions are 81x140
- Landscaped
Parking
- 2 Car Detached Garage
- Garage Door Opener
- Driveway
Home Design
- Block Foundation
- Frame Construction
Interior Spaces
- 3,408 Sq Ft Home
- 2-Story Property
- Built-in Bookshelves
- Ceiling Fan
- Wood Burning Fireplace
- Thermal Windows
- Window Screens
- Entrance Foyer
- Family Room
- Formal Dining Room
- Partially Finished Attic
Kitchen
- Eat-In Kitchen
- Microwave
- Dishwasher
- Kitchen Island
- Disposal
Bedrooms and Bathrooms
- 3 Bedrooms
- Cedar Closet
- Walk-In Closet
- Ceramic Tile in Bathrooms
Partially Finished Basement
- Basement Fills Entire Space Under The House
- Exterior Basement Entry
- Sump Pump
- Natural lighting in basement
Outdoor Features
- Covered patio or porch
Utilities
- Central Air
- Heat Pump System
- Radiant Heating System
- Hot Water Heating System
- Natural Gas Water Heater
- Cable TV Available
Listing and Financial Details
- Assessor Parcel Number 220504201493000008
Ownership History
Purchase Details
Home Financials for this Owner
Home Financials are based on the most recent Mortgage that was taken out on this home.Purchase Details
Home Financials for this Owner
Home Financials are based on the most recent Mortgage that was taken out on this home.Purchase Details
Purchase Details
Similar Homes in New Albany, IN
Home Values in the Area
Average Home Value in this Area
Purchase History
| Date | Buyer | Sale Price | Title Company |
|---|---|---|---|
| Wilson Karen | $262,000 | -- | |
| Petrescu Damian | -- | Kemp Title Agency Llc | |
| Sauter Mary L | -- | None Available | |
| Hoffman John E | -- | None Available |
Mortgage History
| Date | Status | Borrower | Loan Amount |
|---|---|---|---|
| Open | Wilson William | $219,700 | |
| Closed | Wilson Karen | $248,900 | |
| Previous Owner | Petrescu Damian | $65,000 |
Property History
| Date | Event | Price | Change | Sq Ft Price |
|---|---|---|---|---|
| 07/18/2013 07/18/13 | Sold | $262,000 | -7.6% | $77 / Sq Ft |
| 06/19/2013 06/19/13 | Pending | -- | -- | -- |
| 03/25/2013 03/25/13 | For Sale | $283,500 | -- | $83 / Sq Ft |
Tax History Compared to Growth
Tax History
| Year | Tax Paid | Tax Assessment Tax Assessment Total Assessment is a certain percentage of the fair market value that is determined by local assessors to be the total taxable value of land and additions on the property. | Land | Improvement |
|---|---|---|---|---|
| 2024 | $4,296 | $393,000 | $39,500 | $353,500 |
| 2023 | $4,296 | $401,100 | $39,500 | $361,600 |
| 2022 | $4,151 | $385,100 | $39,500 | $345,600 |
| 2021 | $3,882 | $357,300 | $39,500 | $317,800 |
| 2020 | $3,727 | $342,600 | $39,500 | $303,100 |
| 2019 | $3,426 | $315,000 | $39,500 | $275,500 |
| 2018 | $3,719 | $339,300 | $39,500 | $299,800 |
| 2017 | $3,481 | $311,900 | $39,500 | $272,400 |
| 2016 | $2,766 | $276,600 | $39,500 | $237,100 |
| 2014 | $2,719 | $271,900 | $39,500 | $232,400 |
| 2013 | -- | $264,300 | $39,500 | $224,800 |
Agents Affiliated with this Home
-
Nancy Stein

Seller's Agent in 2013
Nancy Stein
Semonin Realty
(502) 296-4306
79 in this area
153 Total Sales
-
Linda LaPilusa

Buyer's Agent in 2013
Linda LaPilusa
Schuler Bauer Real Estate Services ERA Powered (N
(502) 777-2105
32 in this area
159 Total Sales
Map
Source: Southern Indiana REALTORS® Association
MLS Number: 201302143
APN: 22-05-04-201-493.000-008
- 1011 Vincennes St Unit 5
- 1512 Locust St
- 1618 Beeler St
- 2105 Loop Island Way
- 2107 Loop Island Way
- 2109 Loop Island Way
- 1601 Culbertson Ave
- 2210 Shrader Ave
- 1410 Ekin Ave
- 1525 E Oak St
- 2209 Shelby St
- 1119 Ekin Ave
- 2032 Culbertson Ave
- 2403 Fairmont Ave
- 2121 Culbertson Ave Unit D
- 1706 Gray Brook Ln
- 2309 Mclean Ave
- 1832 E Elm St
- 1748 E Spring St
- 1808 E Spring St
- 1801 Depauw Ave
- 1739 Depauw Ave
- 1805 Depauw Ave
- 1737 Depauw Ave
- 1807 Depauw Ave
- 1735 Depauw Ave
- 1809 Depauw Ave
- 1211 Vance Ave
- 1731 Depauw Ave
- 1804 Depauw Ave
- 1744 Depauw Ave
- 1806 Depauw Ave
- 1729 Depauw Ave
- 1740 Depauw Ave
- 1814 Depauw Ave
- 1903 Depauw Ave
- 1736 Depauw Ave
- 1909 Depauw Ave
- 1816 Depauw Ave
- 1717 Depauw Ave
