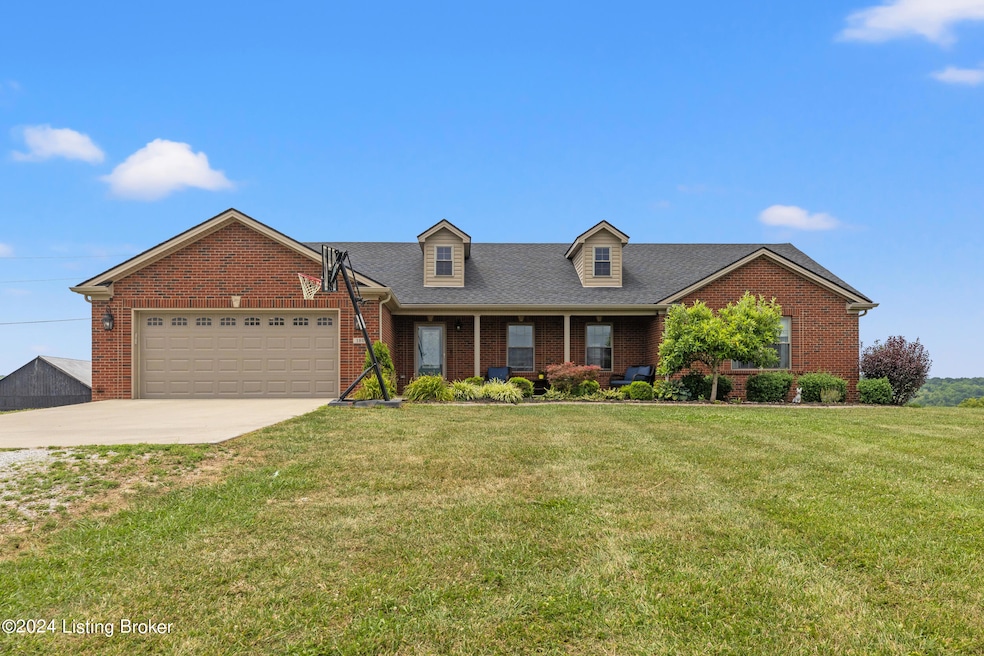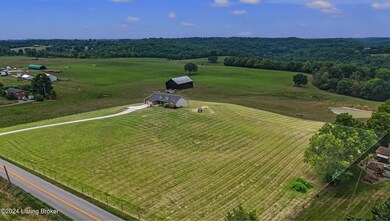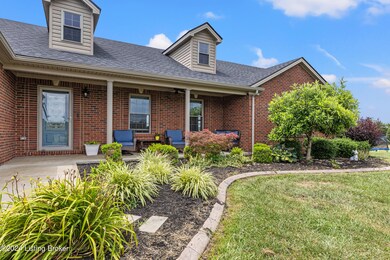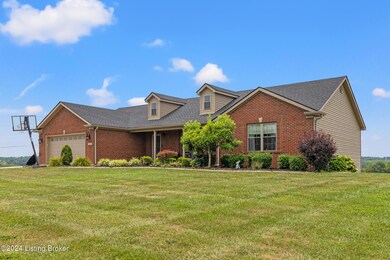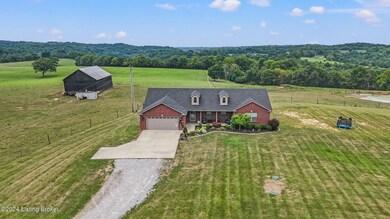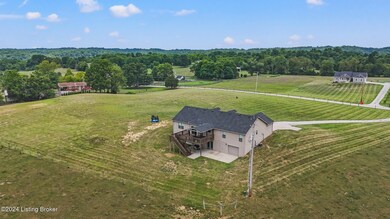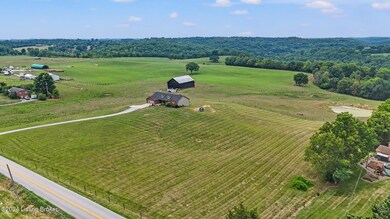
1801 Devils Hollow Rd Frankfort, KY 40601
Highlights
- No HOA
- 3 Car Attached Garage
- Heating System Uses Natural Gas
About This Home
As of January 2025This home is located at 1801 Devils Hollow Rd, Frankfort, KY 40601 and is currently priced at $575,000, approximately $146 per square foot. This property was built in 2016. 1801 Devils Hollow Rd is a home located in Franklin County with nearby schools including Westridge Elementary School, Bondurant Middle School, and Western Hills High School.
Last Agent to Sell the Property
Heart of KY Real Estate, Inc. License #222747 Listed on: 10/16/2024

Last Buyer's Agent
Heart of KY Real Estate, Inc. License #222747 Listed on: 10/16/2024

Home Details
Home Type
- Single Family
Est. Annual Taxes
- $2,957
Year Built
- Built in 2016
Parking
- 3 Car Attached Garage
- Side or Rear Entrance to Parking
Home Design
- Brick Exterior Construction
- Shingle Roof
- Vinyl Siding
Interior Spaces
- 1-Story Property
- Basement
Bedrooms and Bathrooms
- 4 Bedrooms
- 3 Full Bathrooms
Utilities
- Heating System Uses Natural Gas
- Septic Tank
Community Details
- No Home Owners Association
- Rural Subdivision
Listing and Financial Details
- Assessor Parcel Number 034-00-00-009.03
- Seller Concessions Not Offered
Ownership History
Purchase Details
Home Financials for this Owner
Home Financials are based on the most recent Mortgage that was taken out on this home.Similar Homes in Frankfort, KY
Home Values in the Area
Average Home Value in this Area
Purchase History
| Date | Type | Sale Price | Title Company |
|---|---|---|---|
| Deed | $35,000 | Attorney |
Mortgage History
| Date | Status | Loan Amount | Loan Type |
|---|---|---|---|
| Open | $90,000 | New Conventional | |
| Closed | $65,000 | Credit Line Revolving | |
| Closed | $40,000 | Credit Line Revolving | |
| Open | $205,000 | New Conventional | |
| Closed | $20,000 | Commercial | |
| Closed | $211,000 | New Conventional | |
| Closed | $210,300 | New Conventional | |
| Closed | $214,000 | Adjustable Rate Mortgage/ARM | |
| Closed | $29,750 | Unknown |
Property History
| Date | Event | Price | Change | Sq Ft Price |
|---|---|---|---|---|
| 01/14/2025 01/14/25 | Sold | $575,000 | 0.0% | $146 / Sq Ft |
| 11/25/2024 11/25/24 | Price Changed | $575,000 | -4.0% | $146 / Sq Ft |
| 11/04/2024 11/04/24 | Pending | -- | -- | -- |
| 10/16/2024 10/16/24 | For Sale | $599,000 | -- | $152 / Sq Ft |
Tax History Compared to Growth
Tax History
| Year | Tax Paid | Tax Assessment Tax Assessment Total Assessment is a certain percentage of the fair market value that is determined by local assessors to be the total taxable value of land and additions on the property. | Land | Improvement |
|---|---|---|---|---|
| 2024 | $2,957 | $245,000 | $0 | $0 |
| 2023 | $2,928 | $245,000 | $0 | $0 |
| 2022 | $2,901 | $245,000 | $0 | $0 |
| 2021 | $2,878 | $245,000 | $0 | $0 |
| 2020 | $2,904 | $245,000 | $35,000 | $210,000 |
| 2019 | $2,904 | $240,000 | $35,000 | $205,000 |
| 2018 | $2,896 | $240,000 | $35,000 | $205,000 |
| 2017 | $399 | $35,000 | $35,000 | $0 |
| 2016 | $399 | $35,000 | $35,000 | $0 |
| 2015 | -- | $35,000 | $35,000 | $0 |
Agents Affiliated with this Home
-
Kathleen Campbell

Seller's Agent in 2025
Kathleen Campbell
Heart of KY Real Estate, Inc.
(502) 600-1988
132 Total Sales
-
Toni Boer

Buyer Co-Listing Agent in 2025
Toni Boer
Keller Williams Louisville East
(502) 939-4485
71 Total Sales
Map
Source: Metro Search (Greater Louisville Association of REALTORS®)
MLS Number: 1672890
APN: 034-00-00-009.03
- 624 Richardson Ln
- 120 Pea Ridge Rd
- 244 Oak Ridge Dr
- 209 St Johns Rd
- 25 Boone Creek
- 13755 Bald Knob Rd
- 515 Pierce Ln
- 130 Harvieland Rd
- 132 Harvieland Rd
- 100 Ashland Dr
- 1108 Palisades Dr
- 1310 Louisville Rd Unit 16
- 2031 Berry Hill Dr
- 2033 Berry Hill Dr
- 712 Benson Ave
- 624 Taylor Ave
- 1106 Leawood Dr
- 1105 Leawood Dr
- 1127 Leawood Dr
- 218 Tinderwood Dr
