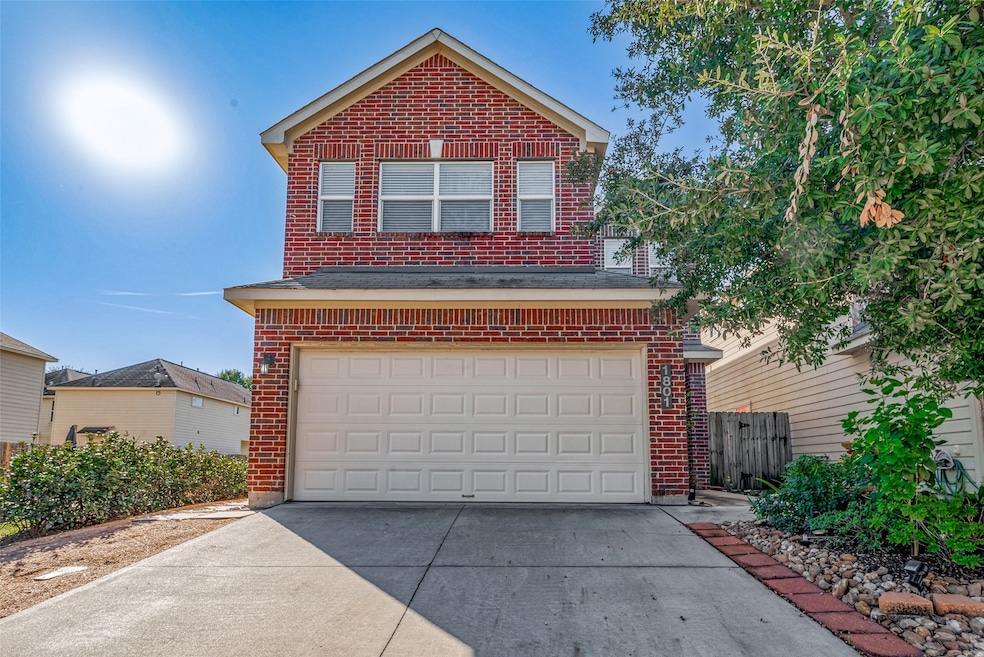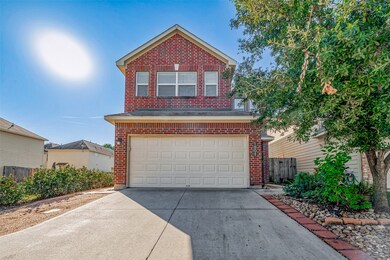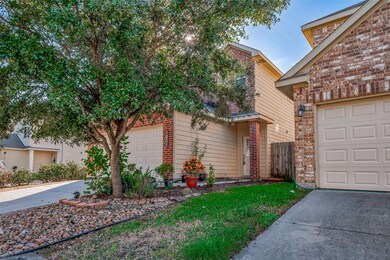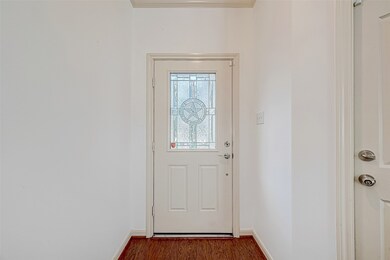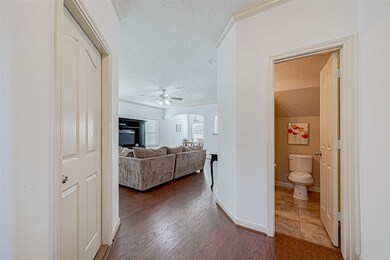
1801 Don Alejandro Houston, TX 77091
Acres Homes NeighborhoodEstimated payment $2,075/month
Highlights
- Deck
- Pond
- Corner Lot
- Contemporary Architecture
- Wood Flooring
- Family Room Off Kitchen
About This Home
Welcome to this Two-Story charming home located in a gated community near Oak Forest. This 3-Bedroom 2-bath is what you are looking for in a home! Upon entry, you are greeted by a spacious family room featuring high ceilings adorned with crown molding. Continuous tile flooring, creates a seamless flow throughout the family room, dining room, and kitchen. The kitchen/dining combo boasts granite countertops & a breakfast bar with a convenient pass-through. The 2nd floor reveals a flex space perfect for an office, sitting area, or play area. The primary suite boasts a vaulted ceiling and includes a charming bath with a jetted tub, separate shower, and a walk-in closet. Secondary bedrooms share a full bath with a tub/shower combo. Enjoy the spacious patio area that overlooks the backyard. The community offers video surveillance & a walking path surrounding a serene pond. Don't miss your opportunity to schedule a tour today!
Home Details
Home Type
- Single Family
Est. Annual Taxes
- $5,666
Year Built
- Built in 2013
Lot Details
- 2,302 Sq Ft Lot
- Corner Lot
- Back Yard Fenced and Side Yard
HOA Fees
- $69 Monthly HOA Fees
Parking
- 2 Car Attached Garage
Home Design
- Contemporary Architecture
- Brick Exterior Construction
- Slab Foundation
- Composition Roof
Interior Spaces
- 1,747 Sq Ft Home
- 2-Story Property
- Family Room Off Kitchen
- Combination Kitchen and Dining Room
- Utility Room
- Washer Hookup
Kitchen
- Breakfast Bar
- Gas Oven
- Gas Cooktop
- Microwave
- Dishwasher
- Disposal
Flooring
- Wood
- Carpet
- Tile
Bedrooms and Bathrooms
- 3 Bedrooms
- Soaking Tub
- Separate Shower
Outdoor Features
- Pond
- Deck
- Patio
Schools
- Highland Heights Elementary School
- Williams Middle School
- Waltrip High School
Utilities
- Central Heating and Cooling System
- Heating System Uses Gas
Community Details
Overview
- Sterling Association Services Association, Phone Number (832) 678-4500
- Oak Frst/Marbella Subdivision
Recreation
- Park
- Trails
Security
- Controlled Access
Map
Home Values in the Area
Average Home Value in this Area
Tax History
| Year | Tax Paid | Tax Assessment Tax Assessment Total Assessment is a certain percentage of the fair market value that is determined by local assessors to be the total taxable value of land and additions on the property. | Land | Improvement |
|---|---|---|---|---|
| 2023 | $133 | $285,197 | $43,462 | $241,735 |
| 2022 | $5,629 | $255,732 | $43,462 | $212,270 |
| 2021 | $5,417 | $232,406 | $43,462 | $188,944 |
| 2020 | $5,521 | $227,973 | $43,462 | $184,511 |
| 2019 | $5,542 | $226,233 | $43,462 | $182,771 |
| 2018 | $1,240 | $199,103 | $43,462 | $155,641 |
| 2017 | $4,793 | $199,103 | $43,462 | $155,641 |
| 2016 | $4,357 | $172,325 | $27,164 | $145,161 |
| 2015 | $3,933 | $164,210 | $27,164 | $137,046 |
| 2014 | $3,933 | $153,015 | $27,164 | $125,851 |
Property History
| Date | Event | Price | Change | Sq Ft Price |
|---|---|---|---|---|
| 06/04/2025 06/04/25 | For Sale | $289,000 | -- | $165 / Sq Ft |
Purchase History
| Date | Type | Sale Price | Title Company |
|---|---|---|---|
| Vendors Lien | -- | None Available |
Mortgage History
| Date | Status | Loan Amount | Loan Type |
|---|---|---|---|
| Open | $184,000 | Stand Alone First | |
| Closed | $147,250 | New Conventional | |
| Previous Owner | $96,358 | Unknown |
Similar Homes in Houston, TX
Source: Houston Association of REALTORS®
MLS Number: 92997109
APN: 1337880020011
- 5361 Creekmont Oaks Ln
- 2035 Paul Quinn St
- 3900 Creekmont Dr
- TBD-33-46 Creekmont Dr
- 2212 Cortijo Place
- 5511 Robusto Place
- 2218 Cortijo Place
- 1852 W Tidwell Rd
- 1824 W Tidwell Rd
- 2000 Paul Quinn
- 1830 W Tidwell Rd
- 1846 W Tidwell Rd
- 2202 Paul Quinn St
- 1838 W Tidwell Rd
- 1840 W Tidwell Rd
- 846 Paul Quinn St
- 1728 Paul Quinn St
- 1720 Paul Quinn St
- 1726 Paul Quinn St
- 00 Paul Quinn St
