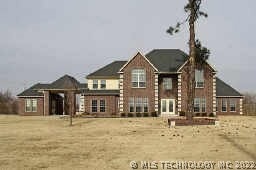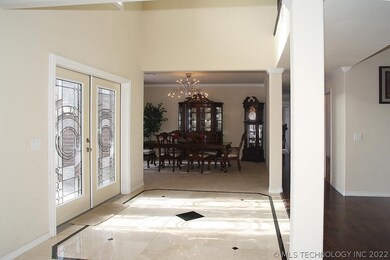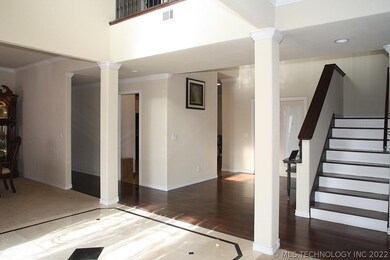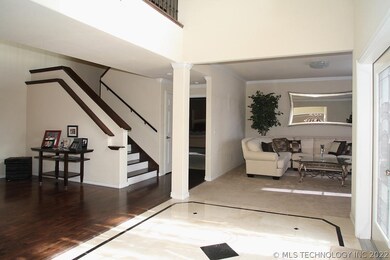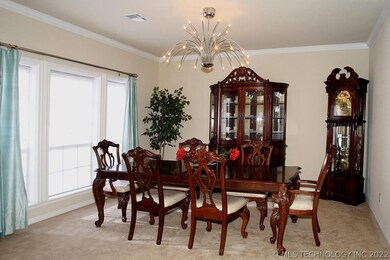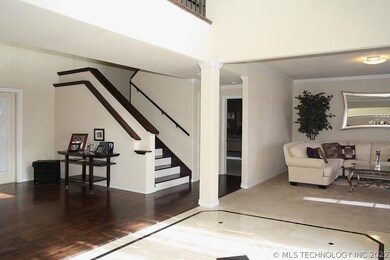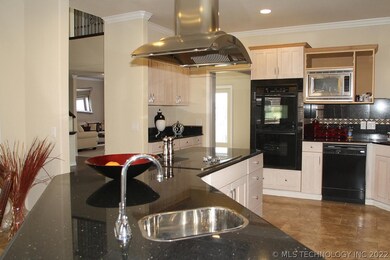
1801 E 46th St N Tulsa, OK 74130
North Ridge NeighborhoodEstimated Value: $393,000 - $580,000
Highlights
- Horses Allowed On Property
- 2 Fireplaces
- Granite Countertops
- 3.12 Acre Lot
- Corner Lot
- No HOA
About This Home
As of September 2021LOVELY NORTHSIDE SPLIT LEVEL HOME! 4 Bedrooms, 2 Downstairs & 2 Upstairs, 4 Bathrooms, Formal Living Room, Formal Dining Room, Kitchen with Large Pantry, Large Family Room, Game Room upstairs, 3 Car Attached Garage ,Side Entrance, 2000 Sq Ft Shop with 16 ft. ceilings, RV/Boat Parking & Dump, Corner lot on 3.12 acres. Horses Permitted.
Last Agent to Sell the Property
Cooper Realty, Inc. License #77600 Listed on: 04/27/2021
Home Details
Home Type
- Single Family
Est. Annual Taxes
- $5,099
Year Built
- Built in 2005
Lot Details
- 3.12 Acre Lot
- South Facing Home
- Corner Lot
Parking
- 3 Car Attached Garage
- Rear-Facing Garage
Home Design
- Split Level Home
- Brick Exterior Construction
- Slab Foundation
- Wood Frame Construction
- Fiberglass Roof
- Asphalt
Interior Spaces
- 4,761 Sq Ft Home
- Ceiling Fan
- 2 Fireplaces
- Fireplace With Gas Starter
- Vinyl Clad Windows
- Washer and Gas Dryer Hookup
Kitchen
- Built-In Oven
- Built-In Range
- Dishwasher
- Granite Countertops
Flooring
- Carpet
- Tile
Bedrooms and Bathrooms
- 4 Bedrooms
- 4 Full Bathrooms
Home Security
- Security System Owned
- Intercom
- Fire and Smoke Detector
Outdoor Features
- Covered patio or porch
- Separate Outdoor Workshop
- Shed
Schools
- Hawthorne Elementary School
- Monroe Middle School
- Mclain High School
Horse Facilities and Amenities
- Horses Allowed On Property
Utilities
- Zoned Heating and Cooling
- Multiple Heating Units
- Heating System Uses Gas
- Gas Water Heater
- Phone Available
Community Details
- No Home Owners Association
- North Highland Acres Addn Subdivision
Ownership History
Purchase Details
Home Financials for this Owner
Home Financials are based on the most recent Mortgage that was taken out on this home.Purchase Details
Purchase Details
Purchase Details
Purchase Details
Purchase Details
Home Financials for this Owner
Home Financials are based on the most recent Mortgage that was taken out on this home.Similar Homes in the area
Home Values in the Area
Average Home Value in this Area
Purchase History
| Date | Buyer | Sale Price | Title Company |
|---|---|---|---|
| Parker Robert L | $460,000 | Frisco Title | |
| Listenbee Lonnie | $17,500 | First American Title & Abstr | |
| Us Bank Na | -- | -- | |
| U S Bank National Assn | -- | -- | |
| Gilbert James R | -- | -- |
Mortgage History
| Date | Status | Borrower | Loan Amount |
|---|---|---|---|
| Open | Parker Robert L | $240,000 | |
| Previous Owner | Gilbert James R | $1,017 |
Property History
| Date | Event | Price | Change | Sq Ft Price |
|---|---|---|---|---|
| 09/01/2021 09/01/21 | Sold | $460,000 | -4.1% | $97 / Sq Ft |
| 04/21/2021 04/21/21 | Pending | -- | -- | -- |
| 04/21/2021 04/21/21 | For Sale | $479,900 | -- | $101 / Sq Ft |
Tax History Compared to Growth
Tax History
| Year | Tax Paid | Tax Assessment Tax Assessment Total Assessment is a certain percentage of the fair market value that is determined by local assessors to be the total taxable value of land and additions on the property. | Land | Improvement |
|---|---|---|---|---|
| 2024 | -- | -- | -- | -- |
| 2023 | $0 | $50,600 | $2,464 | $48,136 |
| 2022 | $0 | $50,600 | $2,464 | $48,136 |
| 2021 | $5,169 | $39,139 | $2,403 | $36,736 |
| 2020 | $5,099 | $39,139 | $2,403 | $36,736 |
| 2019 | $5,363 | $39,139 | $2,403 | $36,736 |
| 2018 | $5,375 | $39,139 | $2,403 | $36,736 |
| 2017 | $5,365 | $40,139 | $2,464 | $37,675 |
| 2016 | $5,254 | $40,139 | $2,464 | $37,675 |
| 2015 | $5,265 | $40,139 | $2,464 | $37,675 |
| 2014 | $5,214 | $40,139 | $2,464 | $37,675 |
Agents Affiliated with this Home
-
Rynthia Cooper

Seller's Agent in 2021
Rynthia Cooper
Cooper Realty, Inc.
(918) 425-2035
2 in this area
42 Total Sales
-
Jennie Wolek

Buyer's Agent in 2021
Jennie Wolek
Keller Williams Advantage
(918) 706-9845
1 in this area
584 Total Sales
Map
Source: MLS Technology
MLS Number: 2110429
APN: 29350-03-07-02830
- 4803 N Wheeling Ave
- 4667 N Saint Louis Ave
- 4940 N Trenton Ave
- 4986 N Trenton
- 2509 E 47th Place N
- 0 N Lewis Ave Unit 2512402
- 1524 E 53rd St N
- 7512 N Peoria Ave
- 5141 N Peoria
- 1110 E 49th St N
- 4318 N Kenosha Ave
- 771 E 43rd St N
- 2829 E 44th Place N
- 5214 N Kenosha Ave
- 2867 E 44th St N
- 6102 N Lewis Ave
- 4312 N Hartford Ave
- 4232 N Hartford Ave
- 0 E 40th Place N
- 4376 N Garrison Place
- 1801 E 46th St N
- 1825 E 46th St N
- 1839 E 46th St N
- 1846 E 46th St N
- 1849 E 46th St N
- 1820 E 46th St N
- 1701 E 46th St N
- 1853 E 46th St N
- 1861 E 46th St N
- 4655 N Victor Ave
- 4610 N Utica Ave
- 1864 E 46th St N
- 4669 N Victor Ave
- 4609 N Troost Ave
- 4613 N Troost Ave
- 4603 N Troost Ave
- 4619 N Troost Ave
- 1873 E 46th St N
- 4671 N Victor Ave
- 4629 N Troost Ave
