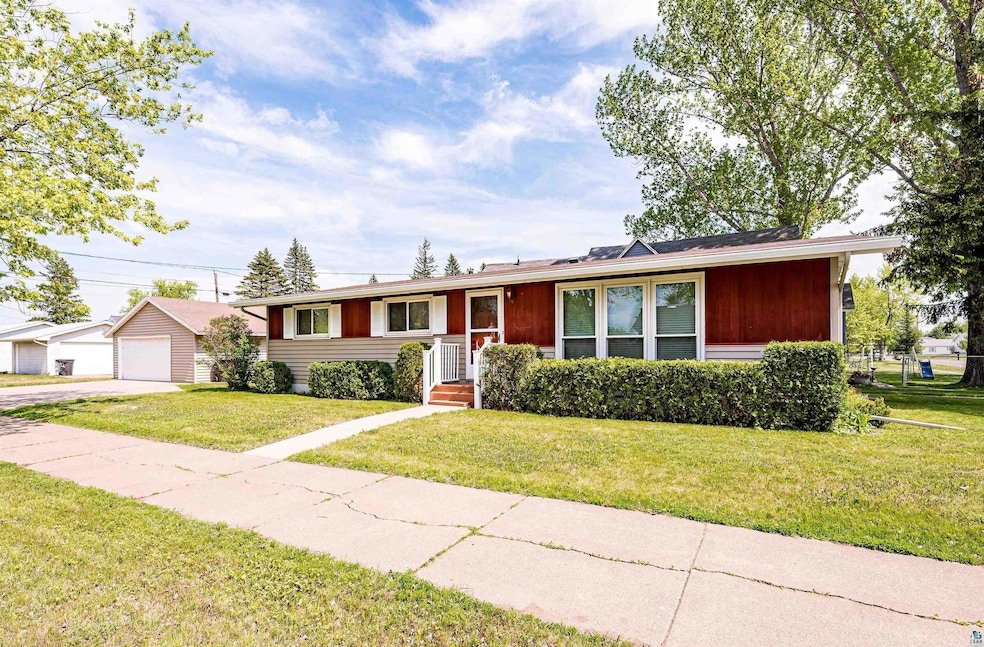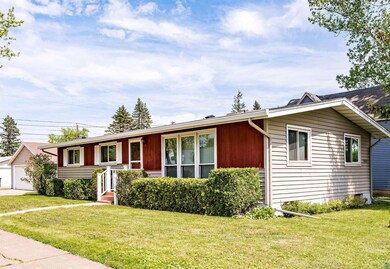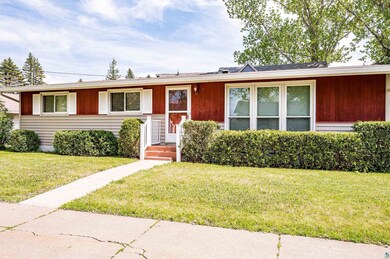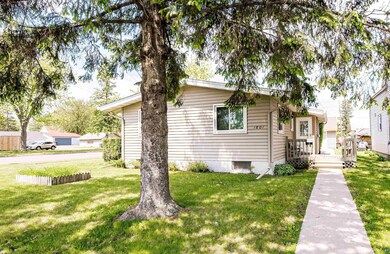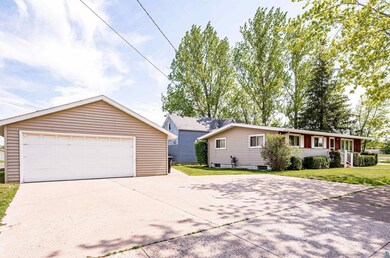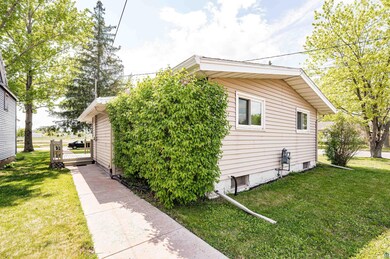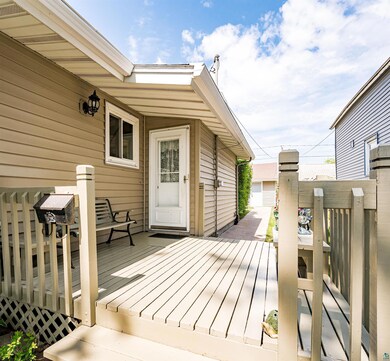
1801 E 8th St Superior, WI 54880
East End NeighborhoodEstimated Value: $203,000 - $235,000
Highlights
- Spa
- Deck
- Ranch Style House
- Sauna
- Vaulted Ceiling
- Corner Lot
About This Home
As of July 2023MULTIPLE OFFERS RECEIVED - HIGHEST AND BEST DUE BY 9:00 A.M. Friday, June 16th. ** MOVE IN READY! This well maintained wonderful Wausau-built 3 Bedroom/3 Bath home and detached oversized 2-Car Garage is ready for a new owner! The MAIN floor features that open feel with vaulted beamed ceilings and includes the Living Room with front entry and closet, large gourmet-lovers Kitchen and Informal Dining Room, 1/2 Bath off Kitchen and back Porch, three spacious Bedrooms, and remodeled full Bath. Tons of windows through-out main level which allows for natural lighting. Charming little Deck off the back Porch. The BASEMENT offers loads of opportunity for your finishing touches: put egress windows in for conforming Bedroom(s), large Family Room w/bar, Laundry Room and 1/4 Bath (shower) is conveniently situated next to the Sauna Room, and tons of storage. LOCATION! LOCATION! Conveniently located in the beautiful East End area of Superior! Priest Soccer Field is only a block away, a few minutes drive to Barker's Island, easy access to US Hwy 2 for super east commute to Duluth. Don't miss out on this gem of a home! See Feature Sheet for more Details!
Last Agent to Sell the Property
Keller Williams Classic Realty NW Listed on: 06/14/2023

Home Details
Home Type
- Single Family
Est. Annual Taxes
- $2,374
Year Built
- Built in 1966
Lot Details
- 6,098 Sq Ft Lot
- Lot Dimensions are 50x120
- Landscaped
- Corner Lot
- Level Lot
- Few Trees
Home Design
- Ranch Style House
- Poured Concrete
- Asphalt Shingled Roof
- Vinyl Siding
Interior Spaces
- Woodwork
- Paneling
- Beamed Ceilings
- Vaulted Ceiling
- Ceiling Fan
- Electric Fireplace
- Vinyl Clad Windows
- Entryway
- Family Room
- Living Room
- Combination Kitchen and Dining Room
- Den
- Lower Floor Utility Room
- Storage Room
- Utility Room
- Sauna
- Tile Flooring
Kitchen
- Eat-In Kitchen
- Range
- Recirculated Exhaust Fan
- Dishwasher
- Disposal
Bedrooms and Bathrooms
- 3 Bedrooms
- Bathroom on Main Level
Laundry
- Laundry Room
- Dryer
- Washer
Finished Basement
- Basement Fills Entire Space Under The House
- Bedroom in Basement
- Recreation or Family Area in Basement
- Finished Basement Bathroom
Parking
- 2 Car Detached Garage
- Garage Door Opener
- Driveway
- On-Street Parking
Accessible Home Design
- Grab Bar In Bathroom
Outdoor Features
- Spa
- Deck
- Rain Gutters
Utilities
- No Cooling
- Hot Water Heating System
- Boiler Heating System
- Gas Water Heater
- Cable TV Available
Community Details
- No Home Owners Association
Listing and Financial Details
- Assessor Parcel Number 028020190500
Ownership History
Purchase Details
Purchase Details
Home Financials for this Owner
Home Financials are based on the most recent Mortgage that was taken out on this home.Purchase Details
Similar Homes in Superior, WI
Home Values in the Area
Average Home Value in this Area
Purchase History
| Date | Buyer | Sale Price | Title Company |
|---|---|---|---|
| Dahl Alan R | $180,000 | Shawnde Mascarenas | |
| Weaver William A | $185,100 | Shawnde Mascarenas | |
| Obrien Charlene A | -- | -- |
Property History
| Date | Event | Price | Change | Sq Ft Price |
|---|---|---|---|---|
| 07/11/2023 07/11/23 | Sold | $185,100 | 0.0% | $103 / Sq Ft |
| 06/16/2023 06/16/23 | Pending | -- | -- | -- |
| 06/14/2023 06/14/23 | For Sale | $185,100 | -- | $103 / Sq Ft |
Tax History Compared to Growth
Tax History
| Year | Tax Paid | Tax Assessment Tax Assessment Total Assessment is a certain percentage of the fair market value that is determined by local assessors to be the total taxable value of land and additions on the property. | Land | Improvement |
|---|---|---|---|---|
| 2024 | $2,698 | $186,000 | $17,000 | $169,000 |
| 2023 | $2,327 | $122,400 | $14,300 | $108,100 |
| 2022 | $2,374 | $122,400 | $14,300 | $108,100 |
| 2021 | $2,469 | $122,400 | $14,300 | $108,100 |
| 2020 | $2,509 | $122,400 | $14,300 | $108,100 |
| 2019 | $2,359 | $122,400 | $14,300 | $108,100 |
| 2018 | $2,377 | $122,400 | $14,300 | $108,100 |
| 2017 | $2,510 | $122,400 | $14,300 | $108,100 |
| 2016 | $2,552 | $122,400 | $14,300 | $108,100 |
| 2015 | $2,609 | $108,100 | $14,300 | $108,100 |
| 2014 | $2,609 | $122,400 | $14,300 | $108,100 |
| 2013 | $2,631 | $122,400 | $14,300 | $108,100 |
Agents Affiliated with this Home
-
Kimberly Thomas

Seller's Agent in 2023
Kimberly Thomas
Keller Williams Classic Realty NW
(612) 916-0279
1 in this area
28 Total Sales
-
Leah Hollenbach

Buyer's Agent in 2023
Leah Hollenbach
RE/MAX
(715) 718-1555
13 in this area
237 Total Sales
Map
Source: Lake Superior Area REALTORS®
MLS Number: 6108745
APN: 02-802-01905-00
- 9xx 17th Ave E Unit 17th Ave E and 9th S
- 1612 E 7th St
- 1612 E 7th St
- 1815 E 11th St
- 1825 E 5th St
- 2317 E 8th St
- 1306 E 4th St
- 546 Marina Dr
- 2802 E 2nd St
- 2616 E 2nd St
- 2702 E 2nd St
- 92 Norwood Ave
- 2 N 21st St E
- 3 Hayes Ct
- 203 E 4th St
- 2409 Bardon Ave
- 106 E 7th St
- 530 Faxon St
- 2240 Catlin Ave
- Lot 28 Spartan Circle Dr
