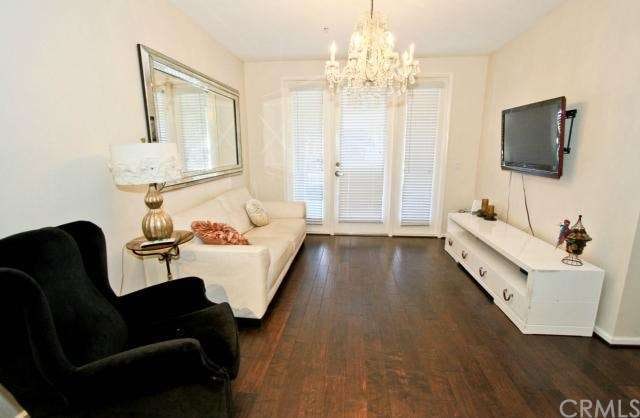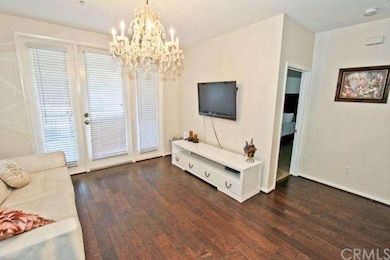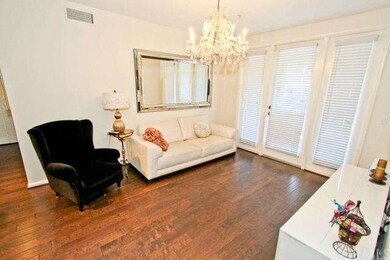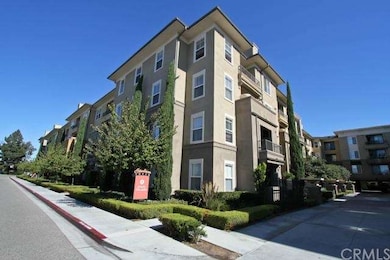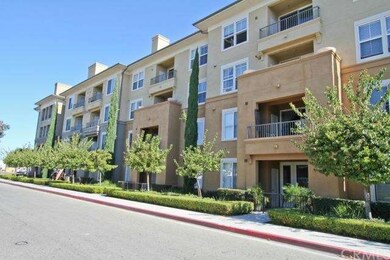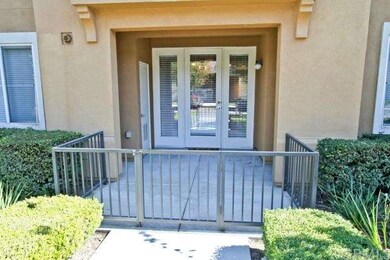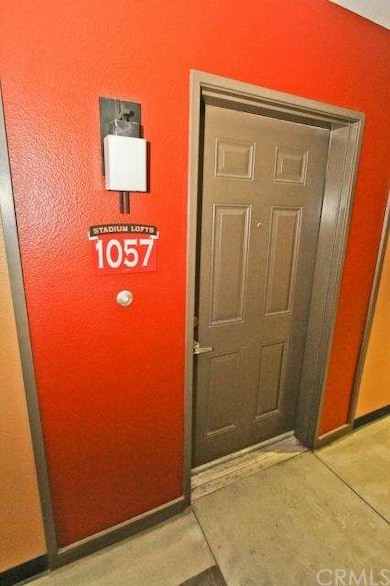
Stadium Lofts 1801 E Katella Ave Unit 1057 Anaheim, CA 92805
Platinum Triangle NeighborhoodHighlights
- Fitness Center
- In Ground Pool
- Open Floorplan
- Newly Remodeled
- Gated Community
- 5-minute walk to Magnolia Park
About This Home
As of May 2015Welcome to Stadium Lofts! This 1st level home offers 1,082 sq. ft. of living space with 2 comfortable size bedrooms, 2 bathrooms and a great open floor plan. Master bedroom boasts a spacious walk-in closet and a full bath with ceramic tile flooring and a large vanity with plentiful storage space. 2nd bedroom also boasts a walk-in closet. Kitchen features modern stainless steel appliances, pantry, ample cabinetry with onyx corian counter tops, recessed lighting and lovely wood laminated flooring extended to the open dining and living room. Rear concrete patio is accessible from the living room which makes a great extra space, perfect to entertain family and friends. Convenient in-unit laundry with storage space includes a full sized washer and dryer. This home features high ceilings and dual-pane windows complete with window blinds throughout. The Stadium Lofts community amenities would include a resort style living with a fitness center, heated pool & spa, dry sauna, conference room, game room, elevator, gated parking structure, landscaped courtyards and BBQ areas. Located in the heart of the Platinum Triangle, close to Angel Stadium, restaurants, Honda Center, The Grove, UCI Medical, The Block, Disney and 91, 57, 55, 5, 22 freeways. Seller motivated!
Last Agent to Sell the Property
Keller Williams Realty License #01473012 Listed on: 04/08/2015

Last Buyer's Agent
Eric Guichet
South Coast Investment Prop. License #01239362
Property Details
Home Type
- Condominium
Est. Annual Taxes
- $6,753
Year Built
- Built in 2006 | Newly Remodeled
Lot Details
- Two or More Common Walls
- Fenced
- Fence is in good condition
- Landscaped
HOA Fees
- $264 Monthly HOA Fees
Parking
- 2 Car Garage
- Public Parking
- Parking Available
- Guest Parking
- Assigned Parking
- Controlled Entrance
- Community Parking Structure
Home Design
- Planned Development
- Common Roof
- Wood Siding
- Pre-Cast Concrete Construction
- Stucco
Interior Spaces
- 1,082 Sq Ft Home
- Open Floorplan
- Recessed Lighting
- Double Pane Windows
- Blinds
- Living Room
- Storage
Kitchen
- Eat-In Kitchen
- Breakfast Bar
- Gas Range
- Microwave
- Dishwasher
- Corian Countertops
- Disposal
Flooring
- Wood
- Carpet
- Tile
Bedrooms and Bathrooms
- 2 Bedrooms
- Primary Bedroom on Main
- Walk-In Closet
- 2 Full Bathrooms
Laundry
- Laundry Room
- Dryer
- Washer
Home Security
Pool
- In Ground Pool
- Heated Spa
- In Ground Spa
- Fence Around Pool
Outdoor Features
- Patio
- Exterior Lighting
- Rain Gutters
- Rear Porch
Location
- Property is near a park
- Property is near public transit
Schools
- South Middle School
- Katella High School
Utilities
- Central Heating and Cooling System
- Tankless Water Heater
Listing and Financial Details
- Tax Lot 1
- Tax Tract Number 16618
- Assessor Parcel Number 93028814
Community Details
Overview
- 390 Units
- Seabreeze Management Association, Phone Number (949) 855-1800
- Maintained Community
- Greenbelt
Amenities
- Outdoor Cooking Area
- Community Barbecue Grill
- Clubhouse
- Billiard Room
- Meeting Room
- Recreation Room
Recreation
- Fitness Center
- Community Pool
- Community Spa
Pet Policy
- Pet Restriction
Security
- Security Service
- Controlled Access
- Gated Community
- Carbon Monoxide Detectors
- Fire and Smoke Detector
- Fire Sprinkler System
Ownership History
Purchase Details
Home Financials for this Owner
Home Financials are based on the most recent Mortgage that was taken out on this home.Purchase Details
Purchase Details
Home Financials for this Owner
Home Financials are based on the most recent Mortgage that was taken out on this home.Similar Homes in the area
Home Values in the Area
Average Home Value in this Area
Purchase History
| Date | Type | Sale Price | Title Company |
|---|---|---|---|
| Grant Deed | $373,000 | Lawyers Title | |
| Interfamily Deed Transfer | -- | None Available | |
| Grant Deed | $363,500 | First American Title Ins Co |
Mortgage History
| Date | Status | Loan Amount | Loan Type |
|---|---|---|---|
| Open | $357,000 | New Conventional | |
| Closed | $337,000 | New Conventional | |
| Closed | $366,244 | FHA | |
| Previous Owner | $339,328 | FHA | |
| Previous Owner | $358,441 | FHA |
Property History
| Date | Event | Price | Change | Sq Ft Price |
|---|---|---|---|---|
| 05/23/2018 05/23/18 | Rented | $2,200 | -4.3% | -- |
| 04/12/2018 04/12/18 | For Rent | $2,300 | 0.0% | -- |
| 05/21/2015 05/21/15 | Sold | $370,000 | -2.6% | $342 / Sq Ft |
| 04/13/2015 04/13/15 | Pending | -- | -- | -- |
| 03/10/2015 03/10/15 | Price Changed | $380,000 | -2.1% | $351 / Sq Ft |
| 02/06/2015 02/06/15 | Price Changed | $388,000 | -1.8% | $359 / Sq Ft |
| 11/05/2014 11/05/14 | For Sale | $395,000 | -- | $365 / Sq Ft |
Tax History Compared to Growth
Tax History
| Year | Tax Paid | Tax Assessment Tax Assessment Total Assessment is a certain percentage of the fair market value that is determined by local assessors to be the total taxable value of land and additions on the property. | Land | Improvement |
|---|---|---|---|---|
| 2025 | $6,753 | $448,284 | $223,756 | $224,528 |
| 2024 | $6,753 | $439,495 | $219,369 | $220,126 |
| 2023 | $6,663 | $430,878 | $215,068 | $215,810 |
| 2022 | $6,570 | $422,430 | $210,851 | $211,579 |
| 2021 | $6,601 | $414,148 | $206,717 | $207,431 |
| 2020 | $6,578 | $409,902 | $204,597 | $205,305 |
| 2019 | $6,423 | $401,865 | $200,585 | $201,280 |
| 2018 | $6,306 | $393,986 | $196,652 | $197,334 |
| 2017 | $6,133 | $386,261 | $192,796 | $193,465 |
| 2016 | $6,135 | $378,688 | $189,016 | $189,672 |
| 2015 | $6,272 | $373,000 | $180,046 | $192,954 |
| 2014 | $5,712 | $341,000 | $148,046 | $192,954 |
Agents Affiliated with this Home
-
Suzanne Harrison

Seller's Agent in 2018
Suzanne Harrison
Seven Gables Real Estate
(714) 270-6760
48 Total Sales
-
M
Seller Co-Listing Agent in 2018
Matthew Haines
Seven Gables Real Estate
-
Elizabeth Do

Seller's Agent in 2015
Elizabeth Do
Keller Williams Realty
(714) 317-7243
1 in this area
725 Total Sales
-
E
Buyer's Agent in 2015
Eric Guichet
South Coast Investment Prop.
About Stadium Lofts
Map
Source: California Regional Multiple Listing Service (CRMLS)
MLS Number: PW14236072
APN: 930-288-14
- 1801 E Katella Ave Unit 3157
- 1801 E Katella Ave Unit 3053
- 1801 E Katella Ave Unit 2030
- 1801 E Katella Ave Unit 2045
- 1801 E Katella Ave Unit 1091
- 1801 E Katella Ave Unit 2053
- 1801 E Katella Ave Unit 1096
- 1801 E Katella Ave Unit 3104
- 1874 S Union St Unit 28
- 1872 S Union St Unit 26
- 1884 S Union St Unit 43
- Brio 2A Plan at Brio
- Brio 1B Plan at Brio
- Brio 4 Plan at Brio
- Brio 1A Plan at Brio
- Brio 4B Plan at Brio
- Brio 3B Plan at Brio
- Brio 2 Plan at Brio
- Brio 2B Plan at Brio
- Brio 1 Plan at Brio
