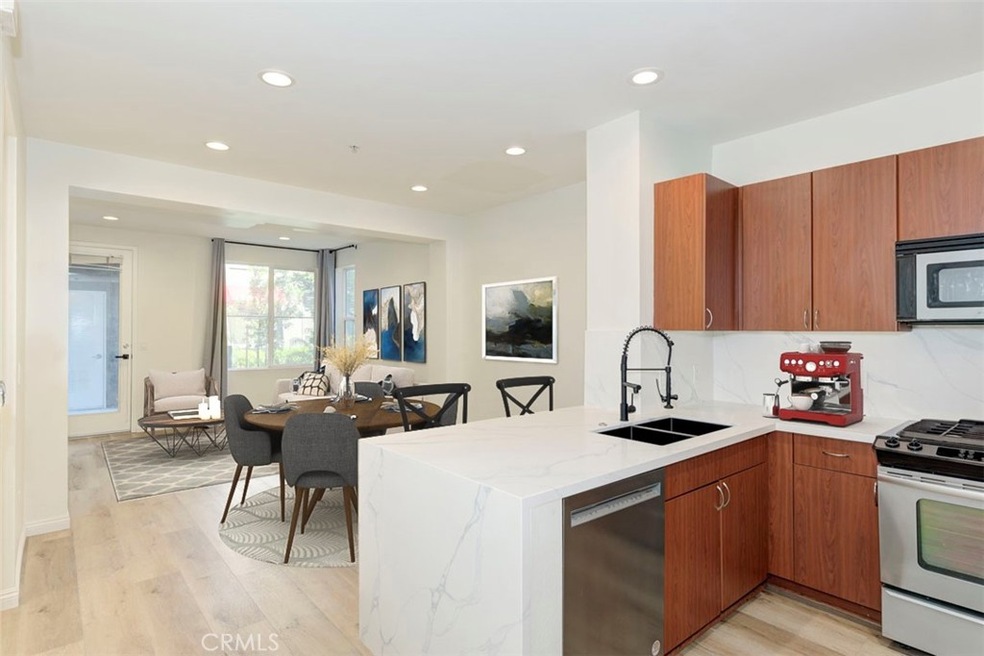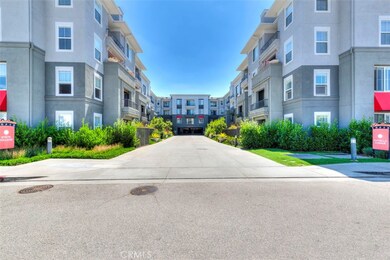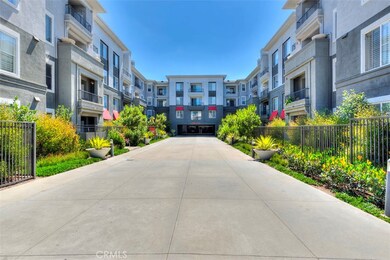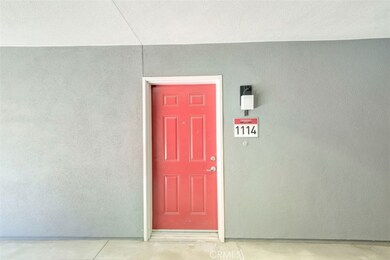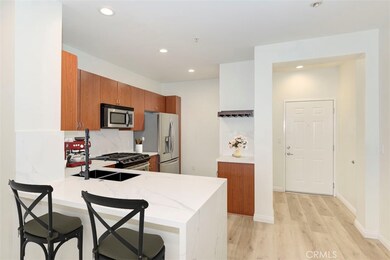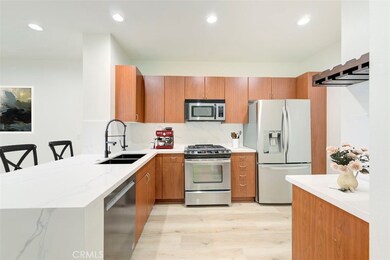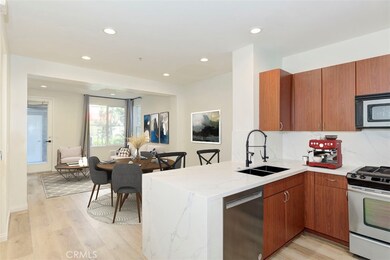
Stadium Lofts 1801 E Katella Ave Unit 1114 Anaheim, CA 92805
Platinum Triangle NeighborhoodHighlights
- Fitness Center
- Updated Kitchen
- Clubhouse
- In Ground Pool
- Open Floorplan
- 5-minute walk to Magnolia Park
About This Home
As of March 2024Are you searching for the perfect mix of a vibrant urban lifestyle coupled with luxurious and convenient accommodations? Here is your opportunity that awaits you in the heart of Anaheim at Stadium Lofts. A newly remodeled, ground floor unit with 2 bedrooms and 2 baths. This isn't your everyday property - it's been given a complete makeover to add all the luxuries and comforts you could ask for. Luxury Vinyl Plank floors span the entire condo. Beautiful waterfall quartz kitchen counters that promise to be a joy to cook on. Recessed lighting everywhere, illuminating your home with a calming, warm glow. A sought-after interior location within the complex, offering peace, privacy, and easy access - your front door is just across from the garage with ample guest parking! To top it all off, the property comes with a Nest thermostat, a spacious balcony with storage, and two parking spots. It's prime location promises a range of great dining, shopping, and world-class entertainment options nearby -- including Disneyland, Angel Stadium, the Ducks Honda Center, and the Anaheim Packing District. This property is part of a community that offers jaw-dropping amenities. Luxurious pool for those relaxing sunny afternoons. Newly outfitted fitness center complete with a sauna. A lively community clubhouse and lounge - perfect for making new friends. High-speed Wi-Fi offered by the HOA to fulfill all your connectivity needs. With the future expansion plans of the Platinum Triangle and the ocV!BE project you will right in the heart of a multibillion $ expansion. You're not just buying a condo; you're investing in an urban lifestyle packed with excitement, convenience, and comfort!
Property Details
Home Type
- Condominium
Est. Annual Taxes
- $2,749
Year Built
- Built in 2006
Lot Details
- End Unit
- Two or More Common Walls
HOA Fees
- $338 Monthly HOA Fees
Parking
- 2 Car Garage
- Parking Available
- Guest Parking
- Parking Lot
- Parking Permit Required
- Assigned Parking
Home Design
- Fire Rated Drywall
- Pre-Cast Concrete Construction
Interior Spaces
- 1,062 Sq Ft Home
- 1-Story Property
- Open Floorplan
- High Ceiling
- Family Room Off Kitchen
- Living Room
- Dining Room
- Storage
- Vinyl Flooring
Kitchen
- Updated Kitchen
- Open to Family Room
- Quartz Countertops
Bedrooms and Bathrooms
- 2 Main Level Bedrooms
- 2 Full Bathrooms
- Bathtub
Laundry
- Laundry Room
- Washer Hookup
Pool
- In Ground Pool
- Heated Spa
- In Ground Spa
Utilities
- Central Heating and Cooling System
- Cable TV Available
Additional Features
- Enclosed patio or porch
- Urban Location
Listing and Financial Details
- Tax Lot 1
- Tax Tract Number 16618
- Assessor Parcel Number 93028685
- $1,889 per year additional tax assessments
Community Details
Overview
- 390 Units
- Stadium Lofts Association, Phone Number (714) 634-3663
- Maintained Community
Amenities
- Outdoor Cooking Area
- Community Barbecue Grill
- Picnic Area
- Sauna
- Clubhouse
- Meeting Room
- Recreation Room
Recreation
- Fitness Center
- Community Pool
- Community Spa
Pet Policy
- Pet Restriction
Security
- Controlled Access
Ownership History
Purchase Details
Home Financials for this Owner
Home Financials are based on the most recent Mortgage that was taken out on this home.Purchase Details
Home Financials for this Owner
Home Financials are based on the most recent Mortgage that was taken out on this home.Purchase Details
Home Financials for this Owner
Home Financials are based on the most recent Mortgage that was taken out on this home.Purchase Details
Home Financials for this Owner
Home Financials are based on the most recent Mortgage that was taken out on this home.Map
About Stadium Lofts
Similar Homes in the area
Home Values in the Area
Average Home Value in this Area
Purchase History
| Date | Type | Sale Price | Title Company |
|---|---|---|---|
| Grant Deed | $652,000 | Chicago Title Company | |
| Grant Deed | $620,000 | Chicago Title Company | |
| Grant Deed | $381,500 | Chicago Title Company | |
| Grant Deed | $330,000 | First American Title Ins Co |
Mortgage History
| Date | Status | Loan Amount | Loan Type |
|---|---|---|---|
| Previous Owner | $257,000 | New Conventional | |
| Previous Owner | $286,125 | New Conventional | |
| Previous Owner | $324,022 | FHA |
Property History
| Date | Event | Price | Change | Sq Ft Price |
|---|---|---|---|---|
| 03/05/2024 03/05/24 | Sold | $652,000 | +0.5% | $614 / Sq Ft |
| 01/24/2024 01/24/24 | For Sale | $649,000 | +4.7% | $611 / Sq Ft |
| 08/01/2023 08/01/23 | Sold | $620,000 | +3.7% | $584 / Sq Ft |
| 07/14/2023 07/14/23 | Pending | -- | -- | -- |
| 07/14/2023 07/14/23 | For Sale | $598,000 | -3.5% | $563 / Sq Ft |
| 07/10/2023 07/10/23 | Off Market | $620,000 | -- | -- |
| 07/06/2023 07/06/23 | For Sale | $598,000 | 0.0% | $563 / Sq Ft |
| 06/05/2022 06/05/22 | Rented | $2,750 | -1.8% | -- |
| 04/22/2022 04/22/22 | For Rent | $2,800 | +40.0% | -- |
| 05/25/2015 05/25/15 | Rented | $2,000 | 0.0% | -- |
| 05/25/2015 05/25/15 | For Rent | $2,000 | 0.0% | -- |
| 05/12/2015 05/12/15 | Sold | $381,500 | -1.9% | $353 / Sq Ft |
| 03/24/2015 03/24/15 | Pending | -- | -- | -- |
| 03/03/2015 03/03/15 | Price Changed | $389,000 | -2.5% | $360 / Sq Ft |
| 02/22/2015 02/22/15 | For Sale | $399,000 | -- | $369 / Sq Ft |
Tax History
| Year | Tax Paid | Tax Assessment Tax Assessment Total Assessment is a certain percentage of the fair market value that is determined by local assessors to be the total taxable value of land and additions on the property. | Land | Improvement |
|---|---|---|---|---|
| 2024 | $2,749 | $82,217 | $51,797 | $30,420 |
| 2023 | $6,771 | $440,698 | $229,184 | $211,514 |
| 2022 | $6,676 | $432,057 | $224,690 | $207,367 |
| 2021 | $6,708 | $423,586 | $220,285 | $203,301 |
| 2020 | $6,685 | $419,243 | $218,026 | $201,217 |
| 2019 | $6,527 | $411,023 | $213,751 | $197,272 |
| 2018 | $6,407 | $402,964 | $209,560 | $193,404 |
| 2017 | $6,229 | $395,063 | $205,451 | $189,612 |
| 2016 | $6,232 | $387,317 | $201,422 | $185,895 |
| 2015 | $6,132 | $353,587 | $161,310 | $192,277 |
| 2014 | $5,448 | $309,463 | $130,437 | $179,026 |
Source: California Regional Multiple Listing Service (CRMLS)
MLS Number: OC23120897
APN: 930-286-85
- 1801 E Katella Ave Unit 2023
- 1801 E Katella Ave Unit 3037
- 1801 E Katella Ave Unit 3104
- 1882 S Union St Unit 36
- 1884 S Union St Unit 43
- 1870 Union St Unit 22
- 1874 Union St Unit 29
- 1884 Union St Unit 40
- 1884 Union St Unit 39
- 1899 S Union St Unit 146
- 1899 S Union St Unit Lot 146
- 1880 Union St Unit 33
- 1882 S Westside Dr Unit 49
- 1892 S Westside Dr Unit 66
- 2044 S Nautical St
- 2479 Tapestry Way
- 310 E Wakefield Ave
- 300 N Rampart St Unit 174
- 300 N Rampart St Unit 62
- 300 N Rampart St Unit 194
