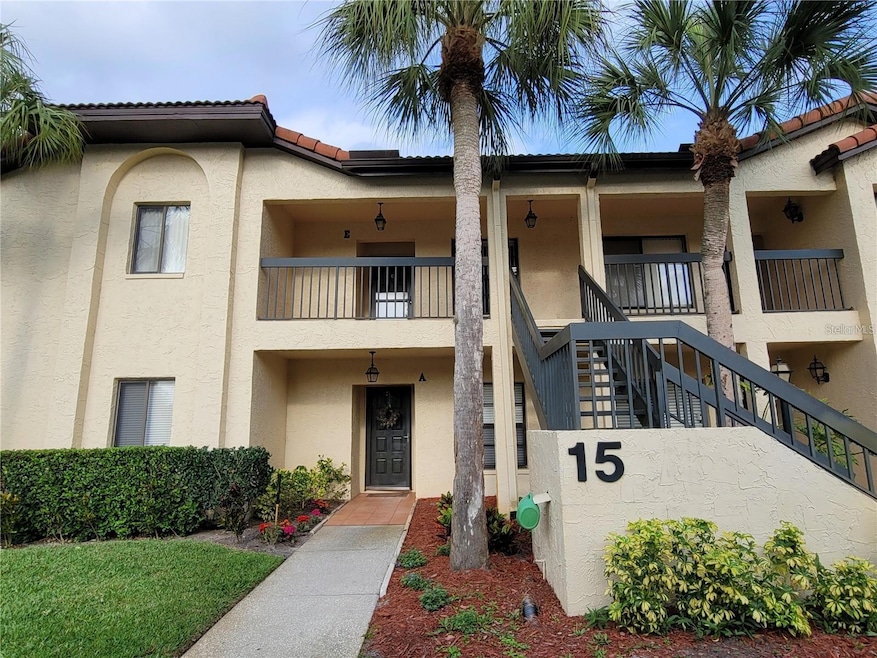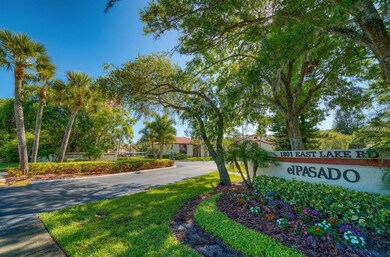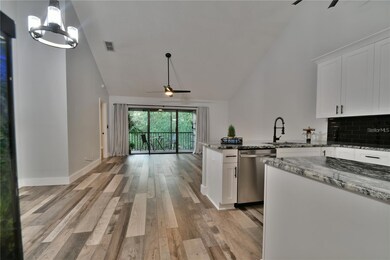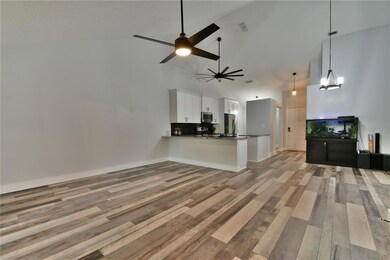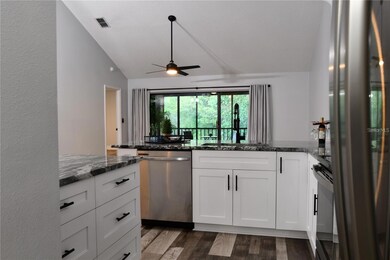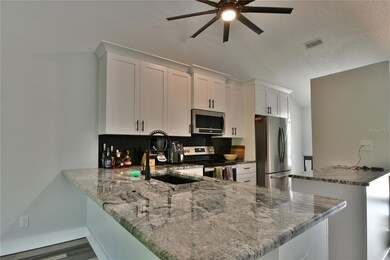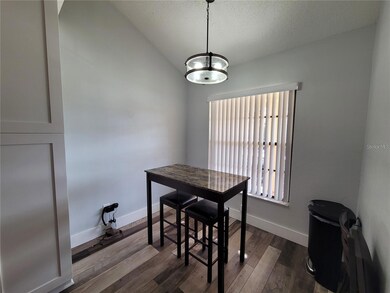1801 E Lake Rd Unit 15E Palm Harbor, FL 34685
Highlights
- 20 Feet of Pond Waterfront
- Heated In Ground Pool
- 5.88 Acre Lot
- Cypress Woods Elementary School Rated A
- View of Trees or Woods
- Open Floorplan
About This Home
Remodeled and ready to make this your new home. Rare 3 bedroom, 2 bath, 2nd floor unit available immediately with carport right in front of your unit. The kitchen and bathrooms have granite counters and all wood cabinets. Huge living room overlooking the woods and pond so very private along with a screen patio. The main bedroom also has a sliding door to the screened patio. The ensuite bathroom vanity has 2 sinks, a separate walk-in shower, and a closet. The split bedroom set up with the second and third bedrooms on the other side of the home works out great for roommates on different shifts or just wanting privacy. The laundry room is inside the home for easy access. The community has a pool and covered area, grill, and carwash. There are truck restriction, no trucks overnight along with motorcycle and RV restrictions. Owner will consider selling or doing a lease option to buy. Water, sewer, garbage, basic cable are included in the rent.
Listing Agent
FUTURE HOME REALTY INC Brokerage Phone: 813-855-4982 License #3142776 Listed on: 11/22/2025

Condo Details
Home Type
- Condominium
Est. Annual Taxes
- $3,247
Year Built
- Built in 1988
Lot Details
- 20 Feet of Pond Waterfront
- End Unit
- South Facing Home
Parking
- 1 Carport Space
Property Views
- Pond
- Woods
Home Design
- Entry on the 2nd floor
Interior Spaces
- 1,256 Sq Ft Home
- 2-Story Property
- Open Floorplan
- Vaulted Ceiling
- Ceiling Fan
- Blinds
- Sliding Doors
- Great Room
- Family Room Off Kitchen
- Combination Dining and Living Room
- Breakfast Room
- Inside Utility
Kitchen
- Eat-In Kitchen
- Breakfast Bar
- Walk-In Pantry
- Range
- Microwave
- Dishwasher
- Granite Countertops
- Solid Wood Cabinet
- Disposal
Flooring
- Laminate
- Tile
Bedrooms and Bathrooms
- 3 Bedrooms
- Split Bedroom Floorplan
- Walk-In Closet
- 2 Full Bathrooms
Laundry
- Laundry Room
- Dryer
- Washer
Pool
- Heated In Ground Pool
- Gunite Pool
Outdoor Features
- Covered Patio or Porch
- Exterior Lighting
- Outdoor Storage
Schools
- Cypress Woods Elementary School
- Carwise Middle School
- East Lake High School
Utilities
- Central Heating and Cooling System
- Thermostat
- Electric Water Heater
- Cable TV Available
Listing and Financial Details
- Residential Lease
- Security Deposit $2,000
- Property Available on 11/22/25
- The owner pays for cable TV, grounds care, pool maintenance, sewer, trash collection, water
- 12-Month Minimum Lease Term
- $100 Application Fee
- 8 to 12-Month Minimum Lease Term
- Assessor Parcel Number 04-28-16-25687-006-1505
Community Details
Overview
- Property has a Home Owners Association
- Gloria Reed Association, Phone Number (727) 726-8000
- El Pasado A Condo Subdivision
- The community has rules related to no truck, recreational vehicles, or motorcycle parking
Recreation
- Community Pool
Pet Policy
- No Pets Allowed
Map
Source: Stellar MLS
MLS Number: TB8450818
APN: 04-28-16-25687-006-1505
- 1801 E Lake Rd Unit 5A
- 1801 E Lake Rd Unit 20G
- 1801 E Lake Rd Unit 18B
- 1801 E Lake Rd Unit 3A
- 1801 E Lake Rd Unit 6A
- 1801 E Lake Rd Unit 8A
- 1200 Tarpon Woods Blvd Unit L4
- 1200 Tarpon Woods Blvd Unit 8
- 1200 Tarpon Woods Blvd Unit P1
- 1200 Tarpon Woods Blvd Unit S2
- 1200 Tarpon Woods Blvd Unit Q8
- 1200 Tarpon Woods Blvd Unit N10
- 60 Stanton Cir
- 3130 Tarpon Woods Blvd
- 4954 Turtle Creek Trail
- 85 Kelleys Trail
- 2676 Tanglewood Trail
- 112 Rosewood Ct
- 2151 Diamond Ct
- 140 Joanne Place
- 1801 E Lake Rd Unit 8E
- 1200 Tarpon Woods Blvd Unit 8
- 1200 Tarpon Woods Blvd Unit L4
- 1200 Tarpon Woods Blvd Unit Q9
- 1400 Tarpon Woods Blvd Unit C5
- 1000 Tarpon Woods Blvd Unit 804
- 5107 Pinnacle Dr
- 1851 Eagle Trace Blvd
- 1873 Lago Vista Blvd
- 150 Dale Place
- 1644 Arabian Ln
- 475 Forest Park Rd
- 1500 Seagull Dr
- 3505 Tarpon Woods Blvd Unit P408
- 3505 Tarpon Woods Blvd Unit K408
- 3505 Tarpon Woods Blvd Unit Q409
- 1500 Lago Vista Blvd
- 212 Katherine Blvd
- 3493 Kings Rd Unit 106
- 1350 Seagate Dr
