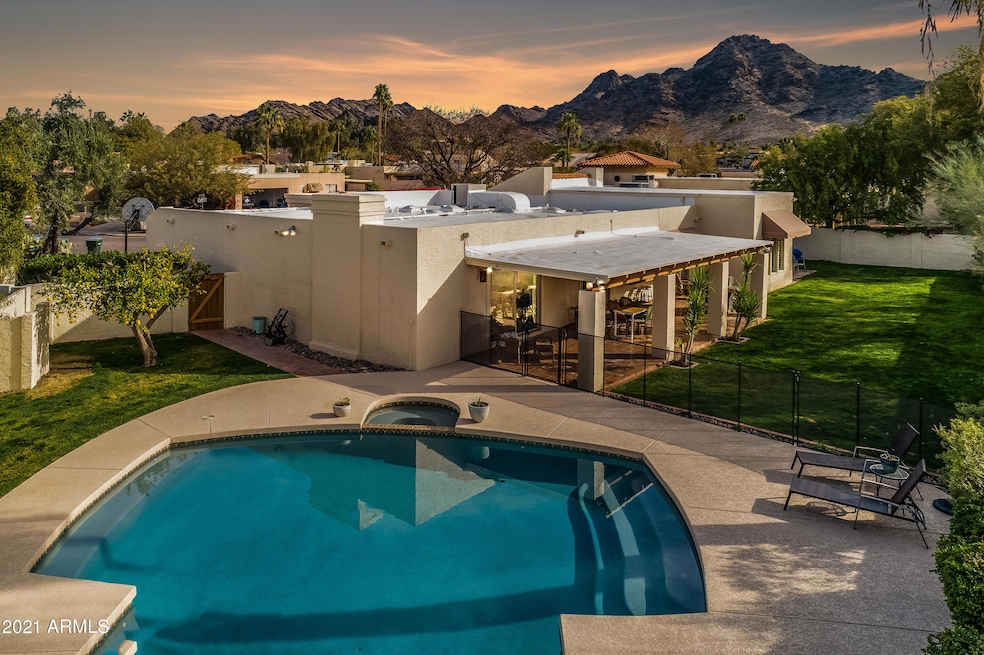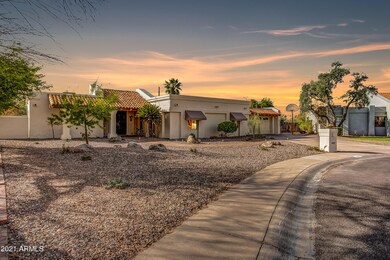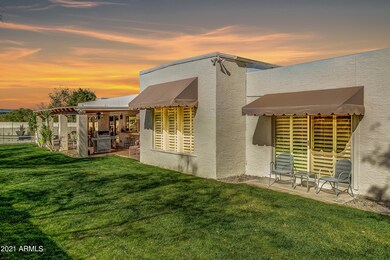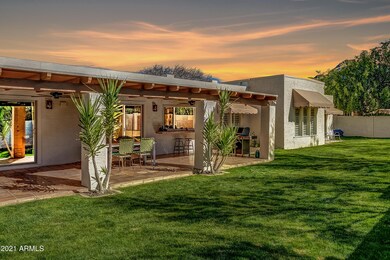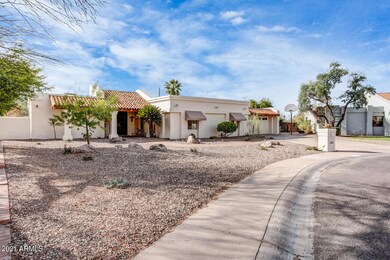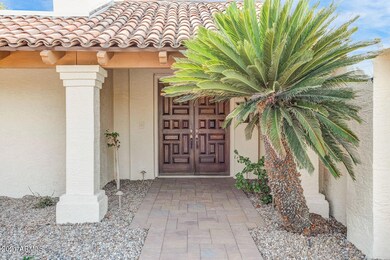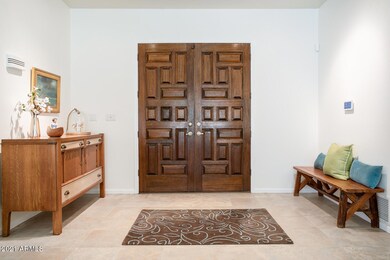
1801 E Nicolet Ave Phoenix, AZ 85020
Camelback East Village NeighborhoodHighlights
- Private Pool
- Mountain View
- Santa Fe Architecture
- Madison Heights Elementary School Rated A-
- Vaulted Ceiling
- 5-minute walk to Sumida Park
About This Home
As of March 2021Stunning, semi-custom home in the coveted Piestewa Peak area with no neighbors behind! This meticulously maintained & upgraded home offers soaring ceilings, wood-look tile flooring, new windows, new doors, plantation shutters and fresh paint inside and out. The split floorplan offers an expansive Owner's Suite with walk in closet, en suite bath and doors to the lush, beautifully landscaped yard.
This tastefully updated home has plenty of storage throughout, a large walk in laundry room, 3 additional large bedrooms, 2 more baths & skylights offering natural light. In the kitchen you'll find granite counters, an eat in dining space that opens to the full length patio. The sparkling diving pool offers incredible views to the Peak, a new pool fence, new Polaris pool pump & cleaner! New wood look tile floors throughout
New windows & doors
New Electrical panel, new pool electrical panel and timers, backyard lighting wiring/ fixtures updated & more
Replaced irrigation control panel, updated manifolds & sprinkler heads
Fresh paint inside & out
Replaced old fencing
Complete landscaping overhaul - professional Xeriscape in front yard
Replaced block wall in backyard
Roof re-sealed, underlayment replaced
Replaced awnings
Cleaned and resealed patio tile
POOL: replaced main pool pump, booster pump, new bearings and seal in spa pump, new Polaris pool cleaner
HVAC: replaced fan motor and capacitor, serviced both units 1-19-21
Travertine throughout was cleaned, lightly honed and sealed.
Last Agent to Sell the Property
Jennifer Nelson
AZ Brokerage Holdings, LLC License #SA676506000 Listed on: 02/11/2021
Home Details
Home Type
- Single Family
Est. Annual Taxes
- $6,132
Year Built
- Built in 1979
Lot Details
- 0.29 Acre Lot
- Desert faces the front of the property
- Block Wall Fence
- Front and Back Yard Sprinklers
- Sprinklers on Timer
- Grass Covered Lot
Parking
- 2 Car Direct Access Garage
- Garage Door Opener
Home Design
- Santa Fe Architecture
- Wood Frame Construction
- Tile Roof
- Stucco
Interior Spaces
- 2,774 Sq Ft Home
- 1-Story Property
- Wet Bar
- Vaulted Ceiling
- Ceiling Fan
- Skylights
- Double Pane Windows
- ENERGY STAR Qualified Windows with Low Emissivity
- Vinyl Clad Windows
- Solar Screens
- Family Room with Fireplace
- Mountain Views
- Security System Owned
- Washer and Dryer Hookup
Kitchen
- Eat-In Kitchen
- Electric Cooktop
- Built-In Microwave
- Granite Countertops
Flooring
- Carpet
- Stone
- Tile
Bedrooms and Bathrooms
- 4 Bedrooms
- Primary Bathroom is a Full Bathroom
- 2.5 Bathrooms
- Dual Vanity Sinks in Primary Bathroom
- Bathtub With Separate Shower Stall
Accessible Home Design
- Accessible Hallway
- Stepless Entry
- Hard or Low Nap Flooring
Pool
- Private Pool
- Spa
- Fence Around Pool
- Diving Board
Schools
- Madison Heights Elementary School
- Madison Meadows Middle School
- Camelback High School
Utilities
- Central Air
- Heating Available
- Water Softener
- High Speed Internet
- Cable TV Available
Additional Features
- ENERGY STAR/CFL/LED Lights
- Covered Patio or Porch
- Property is near a bus stop
Listing and Financial Details
- Tax Lot 5
- Assessor Parcel Number 164-25-011
Community Details
Overview
- No Home Owners Association
- Association fees include no fees
- Built by Gosnell
- Parkwood Estates Subdivision
Recreation
- Community Playground
- Bike Trail
Ownership History
Purchase Details
Home Financials for this Owner
Home Financials are based on the most recent Mortgage that was taken out on this home.Purchase Details
Purchase Details
Home Financials for this Owner
Home Financials are based on the most recent Mortgage that was taken out on this home.Purchase Details
Similar Homes in Phoenix, AZ
Home Values in the Area
Average Home Value in this Area
Purchase History
| Date | Type | Sale Price | Title Company |
|---|---|---|---|
| Interfamily Deed Transfer | -- | Accommodation | |
| Warranty Deed | $800,000 | Pioneer Title Agency Inc | |
| Warranty Deed | $635,000 | Old Republic Title Agency | |
| Interfamily Deed Transfer | -- | None Available |
Mortgage History
| Date | Status | Loan Amount | Loan Type |
|---|---|---|---|
| Open | $300,000 | New Conventional | |
| Previous Owner | $444,000 | Unknown | |
| Previous Owner | $75,000 | Credit Line Revolving | |
| Previous Owner | $376,500 | Unknown | |
| Previous Owner | $318,750 | Unknown |
Property History
| Date | Event | Price | Change | Sq Ft Price |
|---|---|---|---|---|
| 03/24/2021 03/24/21 | Sold | $800,000 | +1.4% | $288 / Sq Ft |
| 03/20/2021 03/20/21 | Price Changed | $789,000 | 0.0% | $284 / Sq Ft |
| 02/15/2021 02/15/21 | Pending | -- | -- | -- |
| 02/04/2021 02/04/21 | For Sale | $789,000 | +24.3% | $284 / Sq Ft |
| 02/28/2019 02/28/19 | Sold | $635,000 | -2.3% | $229 / Sq Ft |
| 01/28/2019 01/28/19 | Pending | -- | -- | -- |
| 01/09/2019 01/09/19 | Price Changed | $650,000 | -2.3% | $234 / Sq Ft |
| 09/06/2018 09/06/18 | Price Changed | $665,000 | -1.5% | $240 / Sq Ft |
| 08/15/2018 08/15/18 | For Sale | $675,000 | -- | $243 / Sq Ft |
Tax History Compared to Growth
Tax History
| Year | Tax Paid | Tax Assessment Tax Assessment Total Assessment is a certain percentage of the fair market value that is determined by local assessors to be the total taxable value of land and additions on the property. | Land | Improvement |
|---|---|---|---|---|
| 2025 | $6,581 | $57,815 | -- | -- |
| 2024 | $6,388 | $55,062 | -- | -- |
| 2023 | $6,388 | $76,720 | $15,340 | $61,380 |
| 2022 | $6,180 | $57,230 | $11,440 | $45,790 |
| 2021 | $6,239 | $51,860 | $10,370 | $41,490 |
| 2020 | $6,132 | $47,570 | $9,510 | $38,060 |
| 2019 | $5,984 | $46,080 | $9,210 | $36,870 |
| 2018 | $5,822 | $49,210 | $9,840 | $39,370 |
| 2017 | $5,520 | $47,170 | $9,430 | $37,740 |
| 2016 | $5,309 | $46,360 | $9,270 | $37,090 |
| 2015 | $4,888 | $40,570 | $8,110 | $32,460 |
Agents Affiliated with this Home
-
J
Seller's Agent in 2021
Jennifer Nelson
Realty Executives
-
Joseph Reifman
J
Buyer's Agent in 2021
Joseph Reifman
HomeSmart
(602) 349-0157
2 in this area
13 Total Sales
-
Michele Klein

Seller's Agent in 2019
Michele Klein
Berkshire Hathaway HomeServices Arizona Properties
(480) 734-4109
1 in this area
122 Total Sales
-
M
Buyer's Agent in 2019
Mark Honeck
West USA Realty
Map
Source: Arizona Regional Multiple Listing Service (ARMLS)
MLS Number: 6190248
APN: 164-25-011
- 1830 E Palmaire Ave
- 1606 E Cactus Wren Dr
- 1820 E Morten Ave Unit 224
- 1820 E Morten Ave Unit 119
- 1840 E Morten Ave Unit 239
- 1717 E Morten Ave Unit 12
- 1717 E Morten Ave Unit 49
- 1717 E Morten Ave Unit 2
- 7557 N Dreamy Draw Dr Unit 250
- 1880 E Morten Ave Unit 213
- 1901 E Flynn Ln
- 1411 E Orangewood Ave Unit 134
- 1931 E Flynn Ln
- 6739 N 16th St Unit 14
- 6739 N 16th St Unit 17
- 6827 N 14th Place
- 1620 E Ocotillo Rd
- 7232 N 22nd St
- 6829 N 14th St
- 6717 N 15th Place
