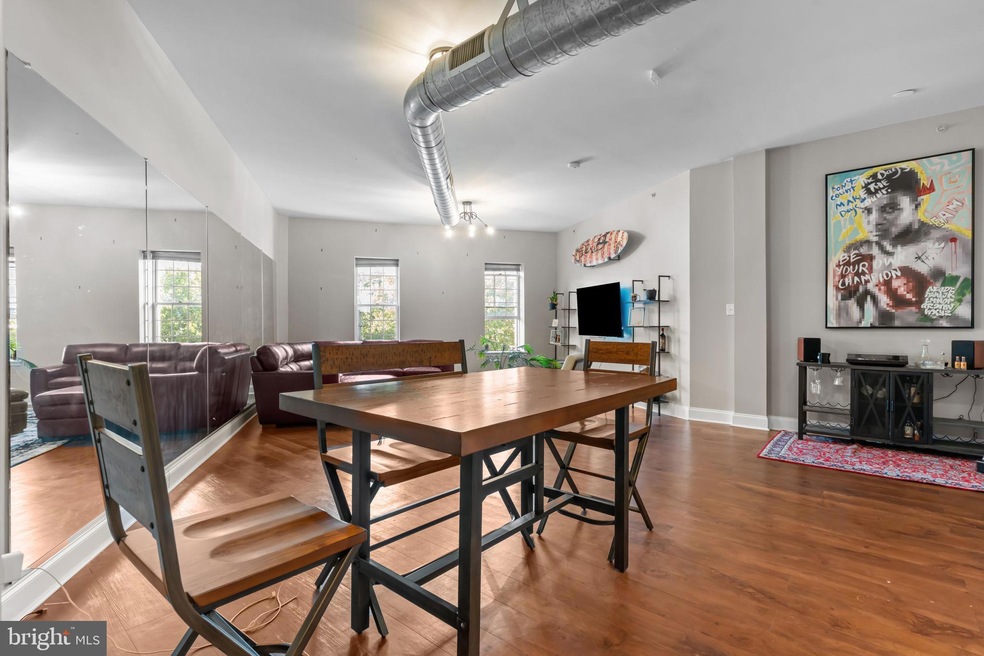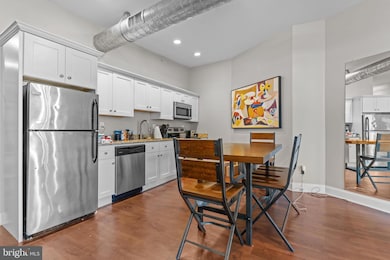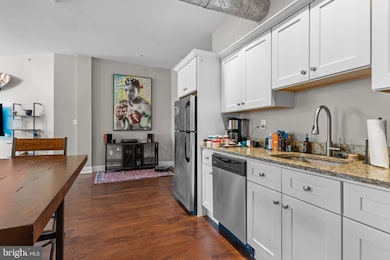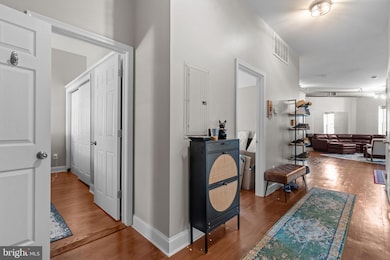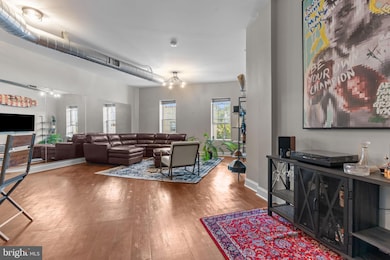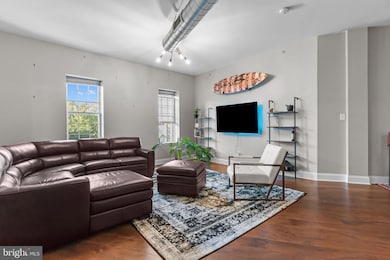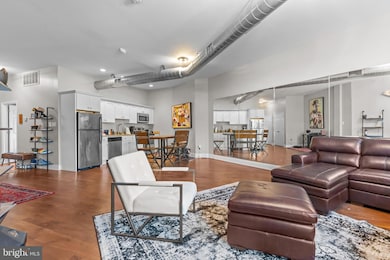1801 E Passyunk Ave Unit B Philadelphia, PA 19148
East Passyunk NeighborhoodHighlights
- City View
- Wood Flooring
- Breakfast Area or Nook
- Open Floorplan
- Upgraded Countertops
- Stainless Steel Appliances
About This Home
Welcome to 1801 E Passyunk Ave APT B, a spacious 2-bedroom, 1-bath apartment perfectly situated along one of Philadelphia’s most vibrant corridors. Featuring a loft-style layout with 12-foot ceilings, this home offers an open, airy feel with plenty of natural light and flexible living space. Step outside and enjoy everything East Passyunk Avenue has to offer—top-rated restaurants, cafés, boutiques, gyms, and public transportation are all just steps away. Live in the center of one of South Philly’s most desirable, walkable neighborhoods where convenience truly meets lifestyle. No large pets (case-by-case review). Move-in requirements: first month, last month, and security deposit (3× monthly rent preferred). Don’t miss this exceptional opportunity to call East Passyunk home.
Listing Agent
(215) 688-8939 blaise@tomtoole.com Keller Williams Main Line License #RS365277 Listed on: 12/08/2025

Condo Details
Home Type
- Condominium
Year Built
- Built in 1915
Parking
- On-Street Parking
Home Design
- Entry on the 3rd floor
- Flat Roof Shape
- Frame Construction
- Metal Roof
- Cast Iron Plumbing
- Copper Plumbing
- Dryvit Stucco
Interior Spaces
- 1,000 Sq Ft Home
- Property has 3 Levels
- Open Floorplan
- Ceiling Fan
- Recessed Lighting
- Family Room Off Kitchen
- Living Room
- Combination Kitchen and Dining Room
- City Views
Kitchen
- Breakfast Area or Nook
- Eat-In Kitchen
- Electric Oven or Range
- Built-In Microwave
- Dishwasher
- Stainless Steel Appliances
- Upgraded Countertops
Flooring
- Wood
- Laminate
- Ceramic Tile
- Vinyl
Bedrooms and Bathrooms
- 2 Main Level Bedrooms
- 1 Full Bathroom
- Bathtub with Shower
Laundry
- Laundry in unit
- Dryer
- Washer
Home Security
Utilities
- Forced Air Heating and Cooling System
- Natural Gas Water Heater
- Public Septic
Listing and Financial Details
- Residential Lease
- Security Deposit $2,100
- Tenant pays for cable TV, electricity, internet, gas
- The owner pays for water
- 12-Month Min and 24-Month Max Lease Term
- Available 12/8/25
- Assessor Parcel Number 871558700
Community Details
Pet Policy
- Pets allowed on a case-by-case basis
Additional Features
- Low-Rise Condominium
- Fire and Smoke Detector
Map
Property History
| Date | Event | Price | List to Sale | Price per Sq Ft |
|---|---|---|---|---|
| 12/08/2025 12/08/25 | For Rent | $2,100 | -- | -- |
Source: Bright MLS
MLS Number: PAPH2565592
- 1204 Moore St
- 1816 E Passyunk Ave
- 1822 S 12th St
- 1810 S Sartain St
- 1307 Mifflin St
- 1126 Mifflin St
- 1117 Morris St
- 1908 E Passyunk Ave
- 1111 Morris St
- 1928 S Iseminger St
- 1803 S Broad St
- 1727 S Broad St
- 1936-40 S 13th St
- 1019 Watkins St
- 1606 E Passyunk Ave
- 1308 Tasker St
- 1827 S Rosewood St
- 1934 S Warnock St
- 1537 S 13th St
- 1834 S Rosewood St
- 1846 S 12th St Unit 2
- 1704 E Passyunk Ave
- 1922 S Camac St
- 1727 S Broad St
- 1727 S Broad St Unit B.
- 2001 S 13th St
- 1117 Mckean St Unit C
- 1117 Mckean St Unit A
- 1306 Tasker St Unit Walk to Passyunk Square
- 1722-24 S Broad St Unit 2F
- 1710 S 10th St Unit 2
- 2024 S 12th St Unit 2
- 1419 Morris St
- 1221 Snyder Ave Unit 2
- 1209 Snyder Ave Unit 2
- 1217 Snyder Ave
- 2031 S Juniper St Unit 204
- 1247 Snyder Ave Unit 2ND FL FRONT
- 1501 S 12th St Unit 2
- 1047 Snyder Ave Unit 2ND FL
