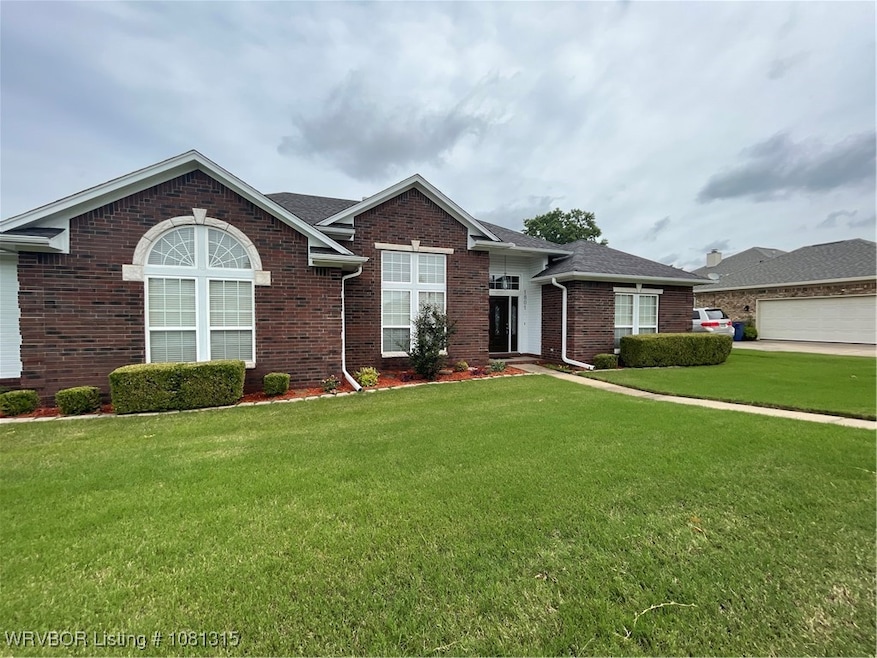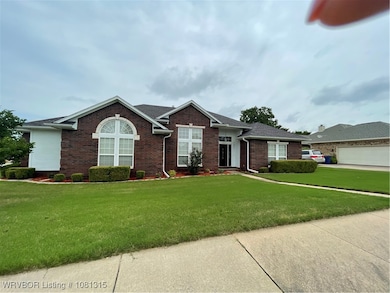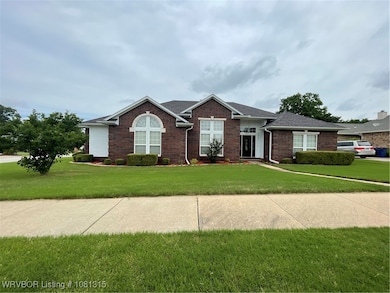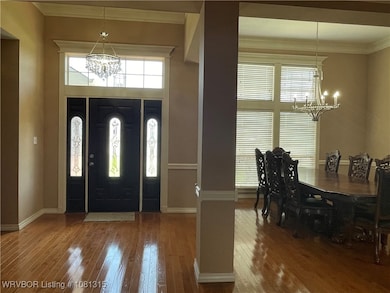1801 Fianna Way Fort Smith, AR 72908
Fianna Hills NeighborhoodEstimated payment $2,658/month
Highlights
- Deck
- Traditional Architecture
- Wood Flooring
- Elmer H. Cook Elementary School Rated A-
- Cathedral Ceiling
- Attic
About This Home
Amazing 4 bedroom, 3 bath floor plan that allows for family gatherings in the spacious kitchen and hearth room along with open formal living & dining room with soaring ceilings and large windows to add to the ambiance of lighting. Kitchen designed for ample cabinetry, large workable island and storage throughout the house. Laundry room is ideal for organization with cabinets, sink & hang-up area.
Listing Agent
Weichert, REALTORS® - The Griffin Company License #SA00065613 Listed on: 05/28/2025

Home Details
Home Type
- Single Family
Est. Annual Taxes
- $2,415
Year Built
- Built in 1997
Lot Details
- 0.3 Acre Lot
- Lot Dimensions are 87x133x114x130
- South Facing Home
- Privacy Fence
- Wood Fence
- Back Yard Fenced
- Landscaped
- Corner Lot
- Level Lot
Home Design
- Traditional Architecture
- Brick or Stone Mason
- Slab Foundation
- Shingle Roof
- Architectural Shingle Roof
Interior Spaces
- 2,895 Sq Ft Home
- 1-Story Property
- Built-In Features
- Cathedral Ceiling
- Ceiling Fan
- Gas Log Fireplace
- Double Pane Windows
- Blinds
- Great Room
- Living Room with Fireplace
- Storage Room
- Fire and Smoke Detector
- Attic
Kitchen
- Built-In Self-Cleaning Double Oven
- Built-In Range
- Built-In Microwave
- Plumbed For Ice Maker
- Dishwasher
- Granite Countertops
- Disposal
Flooring
- Wood
- Ceramic Tile
Bedrooms and Bathrooms
- 4 Bedrooms
- Split Bedroom Floorplan
- Walk-In Closet
- 3 Full Bathrooms
Laundry
- Laundry Room
- Dryer
Parking
- Attached Garage
- Workshop in Garage
- Garage Door Opener
- Driveway
Outdoor Features
- Deck
- Covered Patio or Porch
- Outdoor Storage
- Outbuilding
Location
- City Lot
Schools
- Cook Elementary School
- Ramsey Middle School
- Southside High School
Utilities
- Central Heating and Cooling System
- Heating System Uses Gas
- Gas Water Heater
- Cable TV Available
Community Details
- Fianna Estates Subdivision
Listing and Financial Details
- Tax Lot 1693
- Assessor Parcel Number 12584-1693-00000-00
Map
Home Values in the Area
Average Home Value in this Area
Tax History
| Year | Tax Paid | Tax Assessment Tax Assessment Total Assessment is a certain percentage of the fair market value that is determined by local assessors to be the total taxable value of land and additions on the property. | Land | Improvement |
|---|---|---|---|---|
| 2024 | $2,636 | $50,210 | $11,000 | $39,210 |
| 2023 | $2,490 | $50,210 | $11,000 | $39,210 |
| 2022 | $2,540 | $50,210 | $11,000 | $39,210 |
| 2021 | $2,540 | $50,210 | $11,000 | $39,210 |
| 2020 | $2,540 | $50,210 | $11,000 | $39,210 |
| 2019 | $2,706 | $53,060 | $11,000 | $42,060 |
| 2018 | $2,731 | $53,060 | $11,000 | $42,060 |
| 2017 | $2,436 | $53,060 | $11,000 | $42,060 |
| 2016 | $2,786 | $53,060 | $11,000 | $42,060 |
| 2015 | $2,786 | $53,060 | $11,000 | $42,060 |
| 2014 | $2,326 | $50,980 | $11,000 | $39,980 |
Property History
| Date | Event | Price | List to Sale | Price per Sq Ft |
|---|---|---|---|---|
| 08/13/2025 08/13/25 | Price Changed | $469,500 | -1.7% | $162 / Sq Ft |
| 05/28/2025 05/28/25 | For Sale | $477,500 | -- | $165 / Sq Ft |
Purchase History
| Date | Type | Sale Price | Title Company |
|---|---|---|---|
| Warranty Deed | $275,000 | Western Arkansas Title Svc | |
| Warranty Deed | $248,000 | -- | |
| Warranty Deed | $228,000 | -- | |
| Deed | $34,000 | -- | |
| Deed | -- | -- |
Mortgage History
| Date | Status | Loan Amount | Loan Type |
|---|---|---|---|
| Open | $220,000 | Purchase Money Mortgage |
Source: Western River Valley Board of REALTORS®
MLS Number: 1081315
APN: 12584-1693-00000-00
- 2101 Rannoch Trace
- 1708 Rannoch Trace
- 1801 Rannoch Trace
- 10408 Innsbruck Ct
- 2012 Ramsgate Way
- 2412 Fianna Way
- 2300 Brigadoon Dr
- 1326 & 1328 Rabbit Run Rd
- 1808 Bramble Brae St
- 9901 Kingsley Place
- 12034 Ridgefield Dr
- 3005 Chelsea Mead
- 2421 Ponderosa Ln
- 2309 Skye Rd
- 10009 Jenny Lind Rd
- 3017 Canongate Way
- 9708 Jenny Lind Rd
- 12026 Ridgefield Dr
- 10101 Stephens Ct
- 9609 Jenny Lind Rd
- 1429 Willowbrook Cir
- 1200 Fianna Pl Ct
- 3513 Glen Flora Way
- 2881 Oakview Rd
- 8817 S 28th St
- 612 Ridge Point Dr
- 601 Ridge Point Dr
- 8500 S 28th St
- 8409 S 35th Terrace
- 320 Chateau Dr
- 9207 Highway 71 S Unit 10
- 9207 Highway 71 S Unit 11
- 7500 Jenny Lind Rd
- 7114 Texas Rd
- 10108 Talavera Trail
- 8815 Bainbridge Ct
- 8909 Cambria Cir
- 8916 Cambria Cir
- 9820 Mylea Cir
- 601 Cedar Ln






