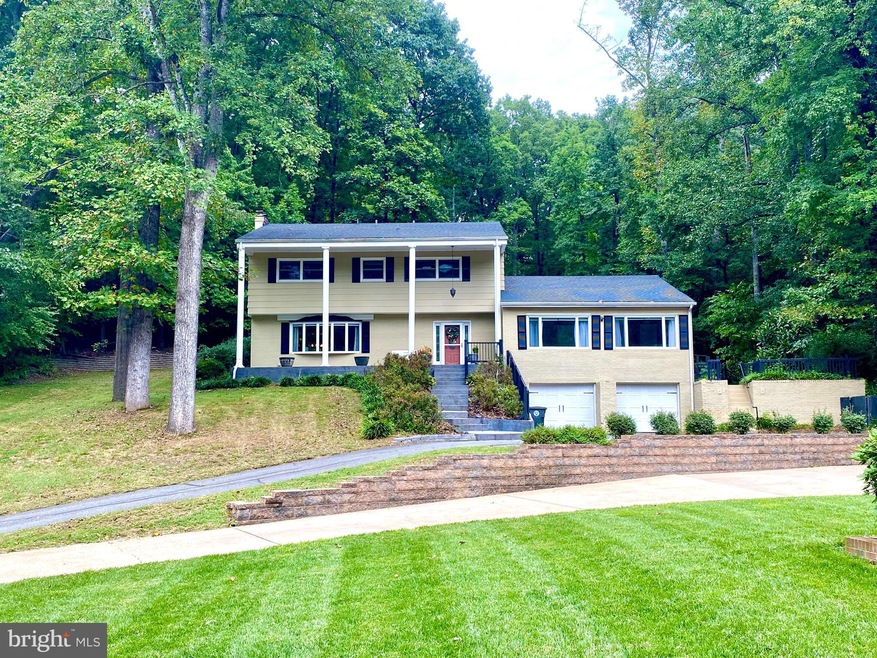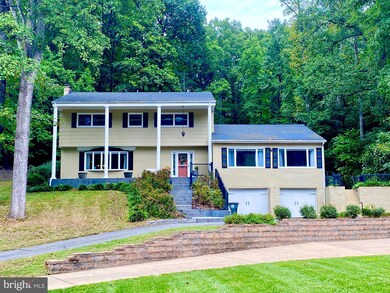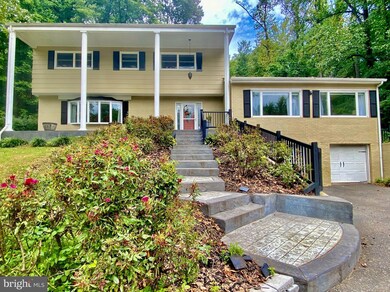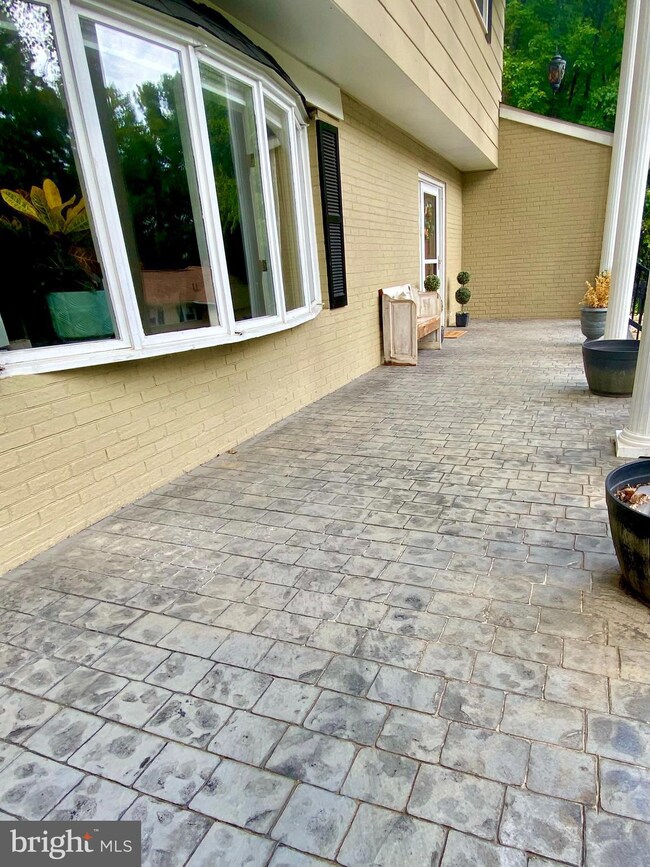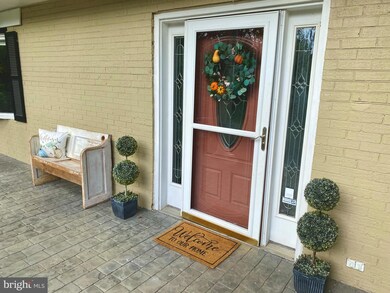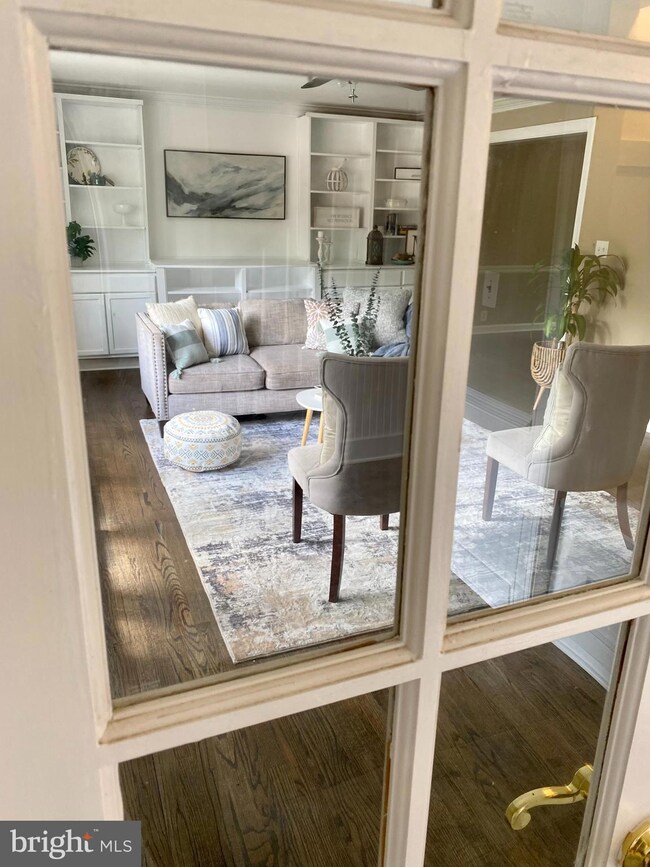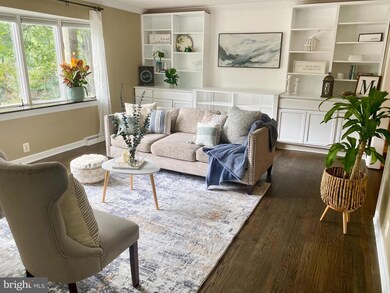
1801 Genther Ln Fredericksburg, VA 22401
Cowan Boulevard NeighborhoodEstimated Value: $580,000 - $684,000
Highlights
- Home Theater
- 0.82 Acre Lot
- Wooded Lot
- View of Trees or Woods
- Colonial Architecture
- Wood Flooring
About This Home
As of January 2023Basement upgrades are now complete including: 1.) light fixtures replaced with brighter and energy efficient LED lights, 2.) wall/ceiling blemishes repaired and 3.) fresh paint ceiling to floor, including the ceilings, walls and baseboards. It looks amazing! Come check it out.
Your own private retreat in the heart of Fredericksburg.
This nearly one acre lot sits on a culdesac and is adjacent to two wooded lots, adding a level of privacy often only found in the country. This home can be your private retreat from the hustle and bustle of life. Minutes from the heart of Fredericksburg, you are getting the best of both worlds.
You will enter this 5 bed, 5 bath home by way of the custom stamped concrete walkway. You will be greeted by the oversized front porch perfect for enjoying your morning cup of coffee. As you enter the home you will find a formal living room complete with bay windows and custom built-ins (2022). The main level of the home showcases real hard wood floors, with ceramic tile in the bathrooms, and new carpet (2022) in the primary bedroom. The kitchen boasts an oversized island, black granite countertops, stainless steel appliances, and a coffee bar. In addition, the kitchen has a full wall of floor to ceiling cabinets for all your storage needs. The primary bedroom boasts three oversized windows allowing natural light to flood in. The primary bath features double sinks, a garden tub, and a walk-in shower. Upstairs you will find 4 additional bedrooms, one of which has a bathroom en-suite. On the lower level of the home you will find the perfect man cave set up, featuring a bar, a home gym, and a home theater. The home theater comes equipped with six leather theater chairs and a movie screen. The home gym area is complete with fitness grade mounted mirrors and Floorguard flooring.
Off the main level, French doors open into a backyard oasis. This is truly an escape, perfect for kids or pets as it is fully fenced in. The backyard also comes complete with a chicken coop, storage shed, and fire pit.
The home has fresh paint throughout the main and lower levels (2022). The two car garage features a built-in work bench and storage shelves. Property passed VA inspection twice; once in 2018, and again only a few months ago. The HVAC has already been serviced and the chimneys swept. Move in ready!
Last Agent to Sell the Property
Century 21 All-Service License #0225019642 Listed on: 09/12/2022

Home Details
Home Type
- Single Family
Est. Annual Taxes
- $3,468
Year Built
- Built in 1969
Lot Details
- 0.82 Acre Lot
- Cul-De-Sac
- Landscaped
- Wooded Lot
- Backs to Trees or Woods
- Back Yard Fenced and Front Yard
- Property is zoned R2
Parking
- 2 Car Attached Garage
- 4 Driveway Spaces
- Front Facing Garage
- Garage Door Opener
- Off-Street Parking
Home Design
- Colonial Architecture
- Brick Exterior Construction
- Shingle Roof
- Concrete Perimeter Foundation
Interior Spaces
- Property has 3 Levels
- Bar
- Chair Railings
- Ceiling Fan
- Recessed Lighting
- 2 Fireplaces
- Fireplace Mantel
- Brick Fireplace
- Mud Room
- Entrance Foyer
- Family Room Off Kitchen
- Living Room
- Formal Dining Room
- Home Theater
- Den
- Home Gym
- Views of Woods
- Attic
Kitchen
- Breakfast Area or Nook
- Eat-In Kitchen
- Gas Oven or Range
- Stove
- Built-In Microwave
- Ice Maker
- Dishwasher
- Stainless Steel Appliances
- Kitchen Island
- Disposal
Flooring
- Wood
- Carpet
- Ceramic Tile
Bedrooms and Bathrooms
- En-Suite Primary Bedroom
Laundry
- Laundry Room
- Laundry on main level
Finished Basement
- Heated Basement
- Basement Fills Entire Space Under The House
- Interior and Exterior Basement Entry
- Sump Pump
- Workshop
Outdoor Features
- Patio
- Shed
- Porch
Schools
- Hugh Mercer Elementary School
- Walker-Grant Middle School
- James Monroe High School
Utilities
- Forced Air Heating and Cooling System
- Vented Exhaust Fan
- Hot Water Heating System
- Natural Gas Water Heater
Community Details
- No Home Owners Association
- Westwood Subdivision
Listing and Financial Details
- Tax Lot 42
- Assessor Parcel Number 7779-34-7154
Ownership History
Purchase Details
Home Financials for this Owner
Home Financials are based on the most recent Mortgage that was taken out on this home.Purchase Details
Home Financials for this Owner
Home Financials are based on the most recent Mortgage that was taken out on this home.Purchase Details
Home Financials for this Owner
Home Financials are based on the most recent Mortgage that was taken out on this home.Purchase Details
Home Financials for this Owner
Home Financials are based on the most recent Mortgage that was taken out on this home.Purchase Details
Purchase Details
Home Financials for this Owner
Home Financials are based on the most recent Mortgage that was taken out on this home.Purchase Details
Home Financials for this Owner
Home Financials are based on the most recent Mortgage that was taken out on this home.Purchase Details
Home Financials for this Owner
Home Financials are based on the most recent Mortgage that was taken out on this home.Similar Homes in Fredericksburg, VA
Home Values in the Area
Average Home Value in this Area
Purchase History
| Date | Buyer | Sale Price | Title Company |
|---|---|---|---|
| Watkins Latarsha D Pride | $495,000 | First Guardian Title | |
| Holloway Donovan | $410,000 | Bay County Settlements Inc | |
| Souza Jason Ryan | $325,000 | -- | |
| Prudhomme Tr Guy | $130,000 | -- | |
| The Bank Of New York | $305,955 | -- | |
| Ortiz Carols G | -- | -- | |
| Nunez Pablo A | $240,000 | -- | |
| Lavin V Michele | $195,000 | -- |
Mortgage History
| Date | Status | Borrower | Loan Amount |
|---|---|---|---|
| Open | Watkins Latarsha D Pride | $461,000 | |
| Previous Owner | Holloway Donovan | $418,236 | |
| Previous Owner | Holloway Donovan | $423,530 | |
| Previous Owner | Souza Jason Ryan | $360,000 | |
| Previous Owner | Souza Jason Ryan | $301,544 | |
| Previous Owner | Souza Jason Ryan | $321,974 | |
| Previous Owner | Souza Jason Ryan | $325,000 | |
| Previous Owner | Prudhomme Tr Guy | $250,000 | |
| Previous Owner | Ortiz Carlos | $17,972 | |
| Previous Owner | Ortiz Carols G | $350,000 | |
| Previous Owner | Nunez Pablo A | $228,000 | |
| Previous Owner | Lavin V Michele | $135,000 |
Property History
| Date | Event | Price | Change | Sq Ft Price |
|---|---|---|---|---|
| 01/12/2023 01/12/23 | Sold | $495,000 | -5.7% | $112 / Sq Ft |
| 12/19/2022 12/19/22 | Pending | -- | -- | -- |
| 10/21/2022 10/21/22 | Price Changed | $524,900 | -1.9% | $119 / Sq Ft |
| 09/12/2022 09/12/22 | For Sale | $534,900 | +30.5% | $121 / Sq Ft |
| 08/10/2018 08/10/18 | Sold | $410,000 | 0.0% | $93 / Sq Ft |
| 07/13/2018 07/13/18 | Price Changed | $410,000 | +2.5% | $93 / Sq Ft |
| 07/11/2018 07/11/18 | Pending | -- | -- | -- |
| 07/07/2018 07/07/18 | For Sale | $399,900 | -- | $91 / Sq Ft |
Tax History Compared to Growth
Tax History
| Year | Tax Paid | Tax Assessment Tax Assessment Total Assessment is a certain percentage of the fair market value that is determined by local assessors to be the total taxable value of land and additions on the property. | Land | Improvement |
|---|---|---|---|---|
| 2025 | $3,849 | $499,900 | $145,000 | $354,900 |
| 2024 | $3,718 | $417,800 | $95,000 | $322,800 |
| 2023 | $3,593 | $417,800 | $95,000 | $322,800 |
| 2022 | $3,468 | $417,800 | $95,000 | $322,800 |
| 2021 | $3,468 | $417,800 | $95,000 | $322,800 |
| 2020 | $3,012 | $354,400 | $95,000 | $259,400 |
| 2019 | $2,835 | $354,400 | $95,000 | $259,400 |
| 2018 | $2,835 | $354,400 | $95,000 | $259,400 |
| 2017 | $2,835 | $354,400 | $95,000 | $259,400 |
| 2012 | -- | $311,100 | $135,000 | $176,100 |
Agents Affiliated with this Home
-
Kevin Turner

Seller's Agent in 2023
Kevin Turner
Century 21 All-Service
(434) 665-7575
1 in this area
145 Total Sales
-
Rachael LaFontaine

Buyer's Agent in 2023
Rachael LaFontaine
Ascendancy Realty LLC
(540) 845-6113
1 in this area
35 Total Sales
-
Victoria Clark-Jennings

Seller's Agent in 2018
Victoria Clark-Jennings
BHHS PenFed (actual)
(540) 207-0886
3 in this area
373 Total Sales
-
N
Buyer's Agent in 2018
Non Member Member
Metropolitan Regional Information Systems
Map
Source: Bright MLS
MLS Number: VAFB2002724
APN: 281-F-L42
- 115 Woodland Rd
- 1214 Ramble Dr
- 1333 Gilmore St
- 1715 William St
- 1413 Payne St
- 1000 Black Oak Ct
- 1805 William St Unit B2
- 1311 Rowe St
- 0 Emancipation Hwy
- 1317 Payne St
- 1321 Dandridge St
- 1104 Century Oak Dr
- 1504 Augustine Ave
- 1517 Augustine Ave
- 1217 Stafford Ave
- 1213 Rowe St
- 1103 Downman Place
- 14 Apache Terrace
- 1009 Cadmus Dr
- 1230 William St
- 1801 Genther Ln
- 1800 Genther Ln
- 1802 Genther Ln
- 4 Delahay Dr
- 1805 Genther Ln
- 1804 Genther Ln
- 1513 Keeneland Rd
- 303 Falling Creek Rd
- 1807 Genther Ln
- 3 Delahay Dr
- 5 Delahay Dr
- 1829 Genther Ln
- 1511 Keeneland Rd
- 304 Falling Creek Rd
- 1809 Genther Ln
- 301 Falling Creek Rd
- 1100 Dameron Ct
- 1509 Keeneland Rd
- 1827 Genther Ln
- 142 Woodland Rd
