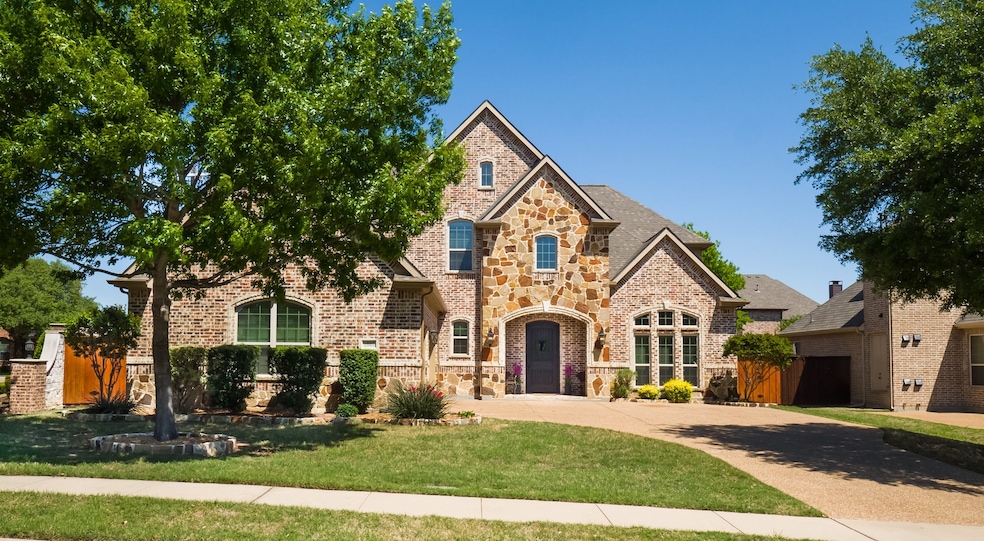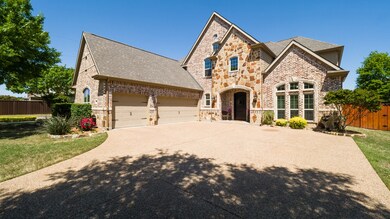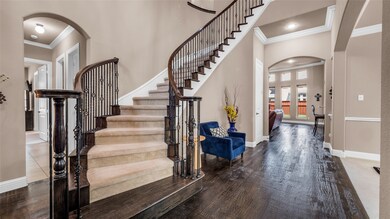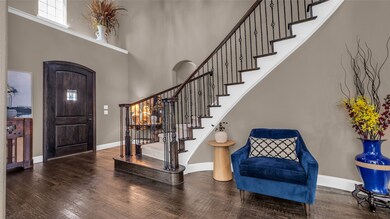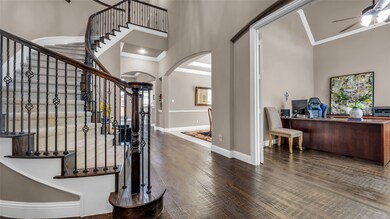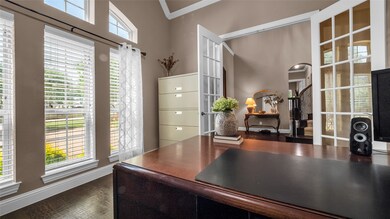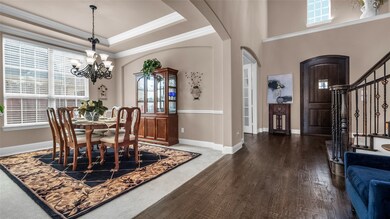
1801 Ireland Ct Allen, TX 75002
North East Allen NeighborhoodHighlights
- Traditional Architecture
- Wood Flooring
- <<doubleOvenToken>>
- Robert L Puster Elementary School Rated A+
- Covered patio or porch
- 3 Car Attached Garage
About This Home
As of May 2025Exquisite one-owner Custom Home by Paul Taylor in top-rated Lovejoy ISD, with premium upgrades, is ready for its new owners! A spacious front yard and extended 20’x3’ brushed concrete driveway offer easy access and extra parking. A gracefully curved stairway and rich hardwood floors in the entry, private office with French doors, and living room set a tone of elegance. The guest room with its private full bath is conveniently located on the main level. The gourmet kitchen boasts NEW Double ovens, a custom vent hood, built-in microwave, and a sprawling rectangular island, seamlessly connecting to a bar-height dining area and breakfast nook. These spaces overlook an expansive 18x18 covered patio with a raised ceiling, ideal for year-round outdoor entertaining. The 12’ ceilings in the living room impress with a gorgeous stone fireplace and tall windows offering stunning views of the fenced backyard—blending indoor comfort with outdoor serenity. The luxurious primary suite, tucked away for privacy, features a spa-inspired bath with dual-head standalone shower, soaking tub, double sinks, medicine cabinet, magazine rack, and enclosed toilet. The expansive closet, with multiply built-in shelf units and triple-level hanging rods, connects directly to the laundry room for effortless living. Upstairs, three additional bedrooms, two full baths, and an oversized game room provide ample space for family or guests. The pool table stays! Theater room includes prewired speakers and a built-in bar with mini fridge, microwave, sink, and under-cabinet lighting. NEW Roof (Dec 2023), other features include water recirculating system, floodlight prewire, extra hose bibs, and more. Just steps from school bus stops and minutes from Stacy Ridge Park, Celebration Park, and premier shopping. With custom craftsmanship, high-end finishes, a thoughtful layout, shaded outdoor space, plenty of storage, and most importantly a prime Lovejoy ISD location, this home is truly one of a kind!
Last Agent to Sell the Property
Keller Williams Realty DPR Brokerage Phone: 972-795-1110 License #0803854 Listed on: 04/17/2025

Home Details
Home Type
- Single Family
Est. Annual Taxes
- $15,760
Year Built
- Built in 2010
Lot Details
- 0.25 Acre Lot
- Sprinkler System
HOA Fees
- $86 Monthly HOA Fees
Parking
- 3 Car Attached Garage
- Garage Door Opener
Home Design
- Traditional Architecture
- Slab Foundation
- Shingle Roof
- Composition Roof
Interior Spaces
- 4,442 Sq Ft Home
- 2-Story Property
- Ceiling Fan
- Decorative Fireplace
- Stone Fireplace
- Security System Owned
Kitchen
- Eat-In Kitchen
- <<doubleOvenToken>>
- Electric Oven
- Gas Cooktop
- <<microwave>>
- Dishwasher
- Disposal
Flooring
- Wood
- Carpet
- Ceramic Tile
Bedrooms and Bathrooms
- 5 Bedrooms
Outdoor Features
- Covered patio or porch
- Rain Gutters
Schools
- Robert L. Puster Elementary School
- Lovejoy High School
Utilities
- Central Heating and Cooling System
- Heating System Uses Natural Gas
- Cable TV Available
Community Details
- Association fees include management
- Stacy Estates Homeowners Association
- Stacy Estates Subdivision
Listing and Financial Details
- Legal Lot and Block 1 / B
- Assessor Parcel Number R935200B00101
Ownership History
Purchase Details
Home Financials for this Owner
Home Financials are based on the most recent Mortgage that was taken out on this home.Purchase Details
Home Financials for this Owner
Home Financials are based on the most recent Mortgage that was taken out on this home.Purchase Details
Home Financials for this Owner
Home Financials are based on the most recent Mortgage that was taken out on this home.Similar Homes in Allen, TX
Home Values in the Area
Average Home Value in this Area
Purchase History
| Date | Type | Sale Price | Title Company |
|---|---|---|---|
| Deed | -- | Chicago Title | |
| Vendors Lien | -- | Benchmark Title Llc | |
| Vendors Lien | -- | Benchmark Title Services Llc |
Mortgage History
| Date | Status | Loan Amount | Loan Type |
|---|---|---|---|
| Open | $779,000 | New Conventional | |
| Previous Owner | $347,762 | New Conventional | |
| Previous Owner | $337,990 | New Conventional | |
| Previous Owner | $330,680 | New Conventional | |
| Previous Owner | $327,620 | Purchase Money Mortgage | |
| Previous Owner | $327,620 | Unknown |
Property History
| Date | Event | Price | Change | Sq Ft Price |
|---|---|---|---|---|
| 05/09/2025 05/09/25 | Sold | -- | -- | -- |
| 04/20/2025 04/20/25 | Pending | -- | -- | -- |
| 04/17/2025 04/17/25 | For Sale | $979,000 | -- | $220 / Sq Ft |
Tax History Compared to Growth
Tax History
| Year | Tax Paid | Tax Assessment Tax Assessment Total Assessment is a certain percentage of the fair market value that is determined by local assessors to be the total taxable value of land and additions on the property. | Land | Improvement |
|---|---|---|---|---|
| 2023 | $11,256 | $752,765 | $200,000 | $627,756 |
| 2022 | $14,573 | $684,332 | $175,000 | $581,521 |
| 2021 | $13,838 | $622,120 | $140,000 | $482,120 |
| 2020 | $14,112 | $610,000 | $110,000 | $500,000 |
| 2019 | $14,522 | $597,630 | $110,000 | $487,630 |
| 2018 | $14,505 | $591,543 | $110,000 | $481,543 |
| 2017 | $13,525 | $551,575 | $105,000 | $446,575 |
| 2016 | $12,971 | $523,096 | $95,000 | $428,096 |
| 2015 | $11,057 | $503,708 | $85,000 | $418,708 |
Agents Affiliated with this Home
-
Linda Gokie
L
Seller's Agent in 2025
Linda Gokie
Keller Williams Realty DPR
(972) 795-1110
2 in this area
14 Total Sales
-
Shannon Wiser
S
Buyer's Agent in 2025
Shannon Wiser
Coldwell Banker Realty Plano
(972) 998-4569
1 in this area
70 Total Sales
Map
Source: North Texas Real Estate Information Systems (NTREIS)
MLS Number: 20902465
APN: R-9352-00B-0010-1
- 1610 Thoroughbred Ln
- 1616 Sweetbay Dr
- 1629 Lakeside Dr
- 1613 Country Brook Ln
- 1539 Vista Bend Dr
- 1703 Coventry Ln
- 1531 Winding Trail Dr
- 1910 Saint Johns Ave
- 1916 Bordeaux Ct
- 1522 Farm Dale
- 1720 Harvest Glen Dr
- 1504 Vista Bend Dr
- 1509 Edgewater Dr
- 1600 Long Prairie Ct
- 1601 Wheatberry Ct
- 1532 Streams Way
- 380 Ashwood Ln
- 1404 Settlers Ct
- 258 Britton Ct
- 211 Britton Ct
