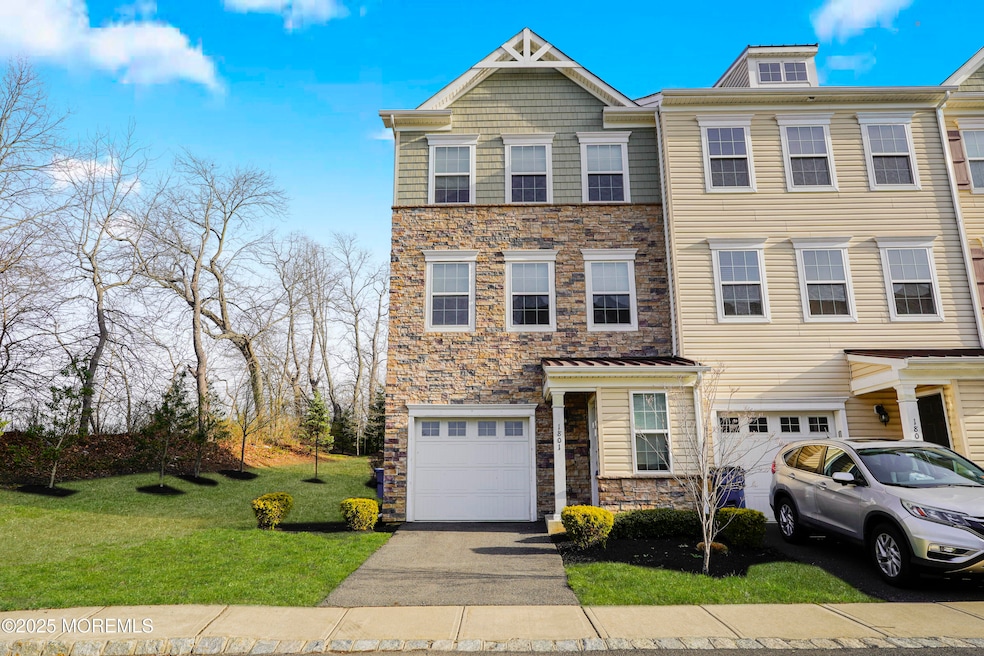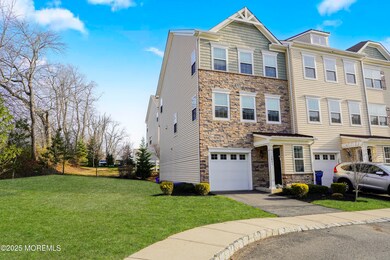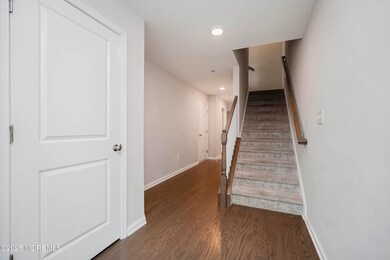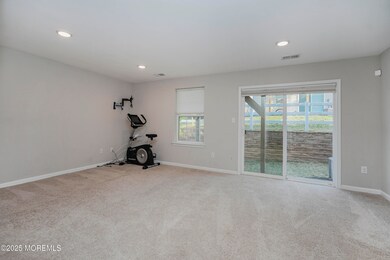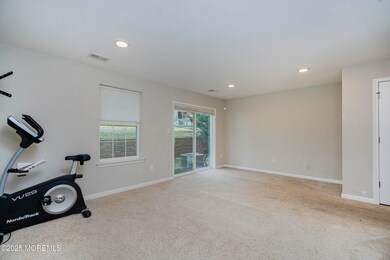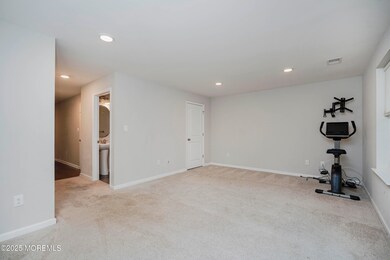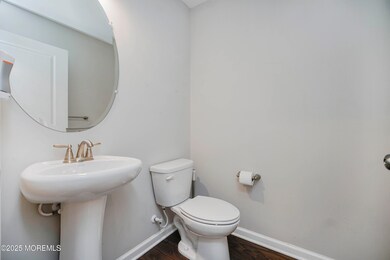Welcome to Gateway at Monroe, DR Horton's premier luxury townhome community, where style and comfort meet in this beautifully designed end-unit townhouse. Spanning three levels, this elegant home features 3 bedrooms, 2 full baths, and 2 half baths, along with a built-in one-car garage and a private deck perfect for outdoor enjoyment. The thoughtfully designed floor plan offers versatility and space, with a gourmet eat-in kitchen showcasing Maple Espresso L-shaped cabinets, stainless steel appliances, and direct access to the deck ideal for entertaining. The open-concept second floor creates a seamless flow between the kitchen and living room, complemented by a convenient half bath. Upstairs, the third level features three bedrooms, including a luxurious primary suite complete with a spacious shower and ample closet space. The first floor adds even more flexibility with a cozy family room, an additional half bath, and garage access, offering a perfect space for relaxing or working from home. Throughout the home, you'll find designer finishes such as hardwood floors and modern fixtures that add a touch of sophistication. Ideally situated near Route 33, Route 130, and the NJ Turnpike, this commuter-friendly location offers easy access to NYC and surrounding areas, as well as proximity to NYC bus routes. Residents also benefit from being in the highly rated Monroe Township School District and just minutes from shopping, dining, and recreation. Experience luxury living at its finest at 1801 John Deere Lane schedule your private showing today!

