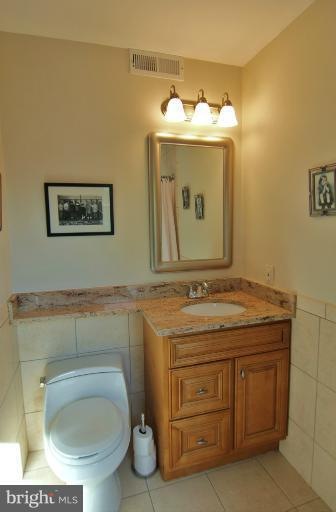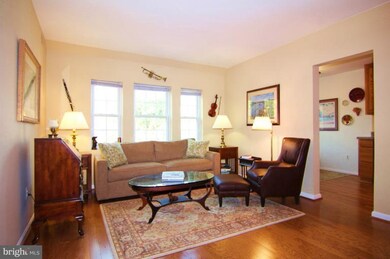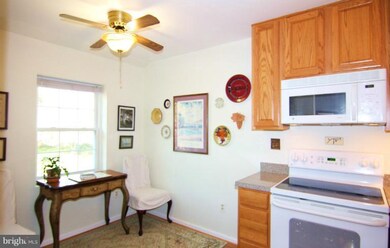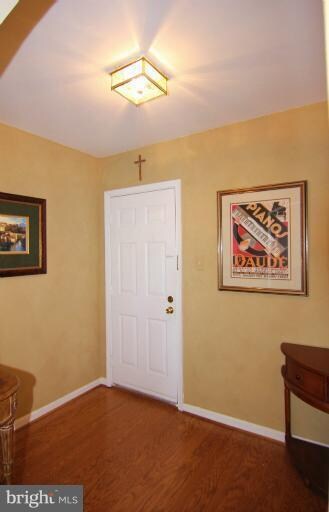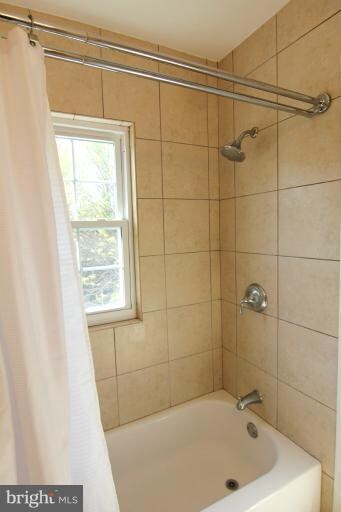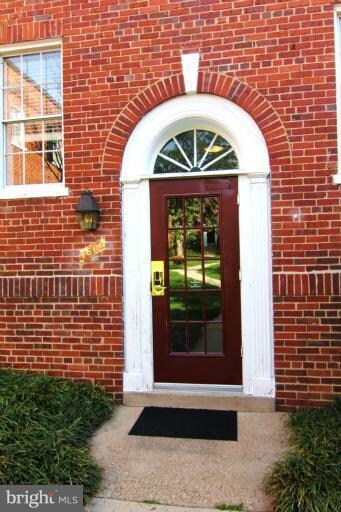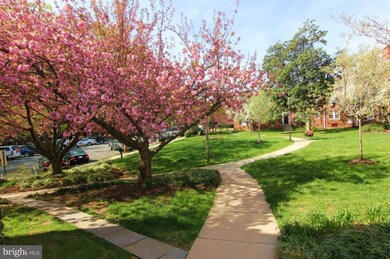
1801 Key Blvd Unit 507 Arlington, VA 22201
Colonial Village NeighborhoodHighlights
- Colonial Architecture
- Traditional Floor Plan
- Jogging Path
- Dorothy Hamm Middle School Rated A
- Wood Flooring
- Eat-In Kitchen
About This Home
As of April 2012One of the largest 1BR Models in Colonial Village! Situated on the top floor, this corner unit has tons of light and beautiful tree top views. Renovated/Replaced everything! All new cabinets and appliances in the **Eat In Kitchen** Wood floors & custom paint throughout. Ceramic tile and granite in the Master Bath. Laundry in the building!!
Last Agent to Sell the Property
Century 21 Redwood Realty License #0225093103 Listed on: 03/29/2012

Last Buyer's Agent
Kandace Holland
Century 21 Redwood Realty License #MRIS:3011087

Property Details
Home Type
- Condominium
Est. Annual Taxes
- $2,494
Year Built
- Built in 1940
Lot Details
- Historic Home
- Property is in very good condition
HOA Fees
- $314 Monthly HOA Fees
Home Design
- Colonial Architecture
- Brick Exterior Construction
- Plaster Walls
- Slate Roof
Interior Spaces
- 655 Sq Ft Home
- Property has 1 Level
- Traditional Floor Plan
- Ceiling Fan
- Window Treatments
- Entrance Foyer
- Combination Dining and Living Room
- Storage Room
- Wood Flooring
Kitchen
- Eat-In Kitchen
- Electric Oven or Range
- Microwave
- Dishwasher
- Disposal
Bedrooms and Bathrooms
- 1 Main Level Bedroom
- En-Suite Primary Bedroom
- En-Suite Bathroom
- 1 Full Bathroom
Parking
- Surface Parking
- Rented or Permit Required
Utilities
- Cooling Available
- Heat Pump System
- Vented Exhaust Fan
- Programmable Thermostat
- Natural Gas Water Heater
Listing and Financial Details
- Assessor Parcel Number 16-026-113
Community Details
Overview
- Moving Fees Required
- Association fees include exterior building maintenance, lawn maintenance, management, insurance, reserve funds, road maintenance, sewer, snow removal, trash, water
- Low-Rise Condominium
- Colonial Village Community
- Colonial Village Subdivision
- The community has rules related to covenants, parking rules
Amenities
- Common Area
- Laundry Facilities
Recreation
- Jogging Path
Pet Policy
- Pet Size Limit
Similar Homes in Arlington, VA
Home Values in the Area
Average Home Value in this Area
Property History
| Date | Event | Price | Change | Sq Ft Price |
|---|---|---|---|---|
| 01/01/2015 01/01/15 | Rented | $1,650 | -3.5% | -- |
| 12/08/2014 12/08/14 | Under Contract | -- | -- | -- |
| 10/05/2014 10/05/14 | For Rent | $1,710 | 0.0% | -- |
| 04/20/2012 04/20/12 | Sold | $285,000 | 0.0% | $435 / Sq Ft |
| 03/30/2012 03/30/12 | Pending | -- | -- | -- |
| 03/29/2012 03/29/12 | For Sale | $285,000 | -- | $435 / Sq Ft |
Tax History Compared to Growth
Agents Affiliated with this Home
-
D
Seller's Agent in 2015
Donacha Holland
Century 21 Redwood Realty
-

Seller Co-Listing Agent in 2015
Kandace Holland
Century 21 Redwood Realty
(202) 615-9727
-
Shelly Porter

Seller's Agent in 2012
Shelly Porter
Century 21 Redwood Realty
(703) 994-9816
67 Total Sales
Map
Source: Bright MLS
MLS Number: 1001569585
- 1802 Key Blvd Unit 9488
- 1744 N Rhodes St Unit 5310
- 1901 N Rhodes St Unit 43
- 1717 N Troy St Unit 7392
- 1802 Langston Blvd Unit 95
- 2100 Langston Blvd Unit 103
- 2100 Langston Blvd Unit 334
- 2100 Langston Blvd Unit 428
- 1728 N Queens Ln Unit 3181
- 1801 N Queens Ln Unit 2134
- 1800 Wilson Blvd Unit 248
- 1800 Wilson Blvd Unit 424
- 1800 Wilson Blvd Unit 318
- 1688 N Quinn St
- 2015 20th Rd N
- 2001 15th St N Unit 207
- 2001 15th St N Unit 902
- 2001 15th St N Unit 101
- 1713 N Wayne St
- 2101 N Taft St Unit 123
