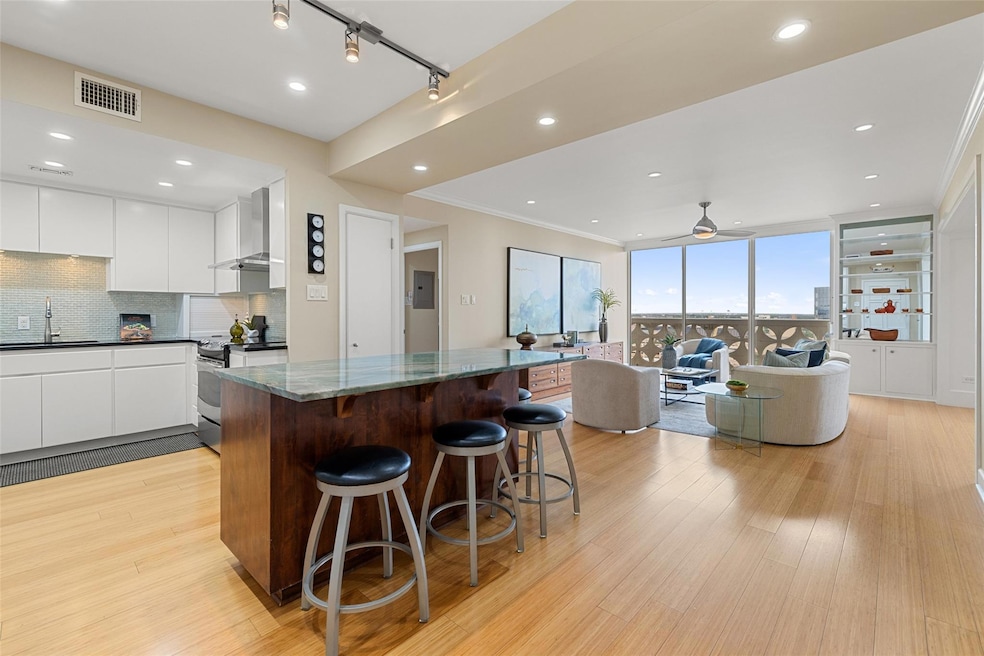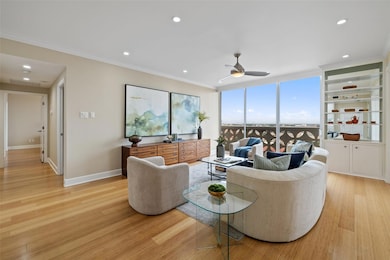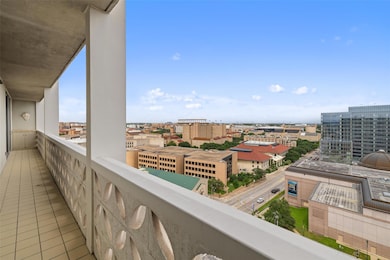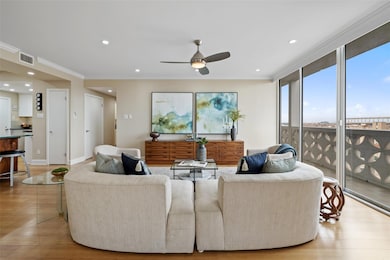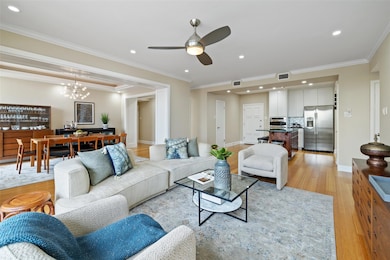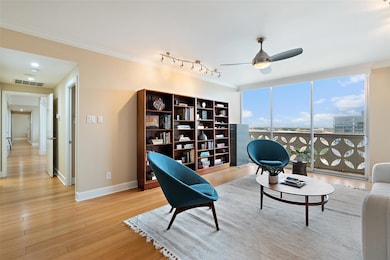
1801 Lavaca St Unit 13EF Austin, TX 78701
Texas Capital NeighborhoodEstimated payment $11,351/month
Highlights
- Fitness Center
- Panoramic View
- Wood Flooring
- Russell Lee Elementary School Rated A-
- Open Floorplan
- Quartz Countertops
About This Home
Rare and truly one-of-a-kind opportunity at Cambridge Tower! This expansive 2,588 SF residence combines units E & F into one extraordinary home. Offering 3 bedrooms, 3 bathrooms, 2 spacious living rooms, 2 dining areas, and a large east-facing balcony, this layout provides unmatched versatility and scale for both entertaining and everyday living. Floor-to-ceiling windows fill the home with natural light, while recent updates include fresh interior paint and modern fixtures, making it move-in ready while still allowing room for personalization. Cambridge Tower residents enjoy the convenience of a 24-hour concierge, secure access, and a strong sense of community, along with two unreserved parking spaces. Ideally located at 1801 Lavaca St, the building sits just blocks from the Texas Capitol, UT campus, and Austin’s top dining, shopping, and entertainment. This unique residence combines the privacy and comfort of a full-size home with the convenience of a lock-and-leave condo lifestyle. Opportunities like this do not come along often. Experience the very best of downtown Austin living in this exceptional condo.
Listing Agent
Compass RE Texas, LLC Brokerage Phone: 512-605-9611 License #0729096 Listed on: 08/21/2025

Property Details
Home Type
- Condominium
Est. Annual Taxes
- $18,761
Year Built
- Built in 1964
HOA Fees
- $2,997 Monthly HOA Fees
Parking
- 2 Car Garage
- Assigned Parking
- Community Parking Structure
Property Views
- Panoramic
- Downtown
Home Design
- Slab Foundation
- Stucco
Interior Spaces
- 2,588 Sq Ft Home
- 1-Story Property
- Open Floorplan
- Built-In Features
- Crown Molding
- Ceiling Fan
- Chandelier
- Track Lighting
- Window Treatments
- Multiple Living Areas
- Dining Area
Kitchen
- Built-In Oven
- Electric Oven
- Electric Range
- Range Hood
- Dishwasher
- Kitchen Island
- Quartz Countertops
- Disposal
Flooring
- Wood
- Tile
Bedrooms and Bathrooms
- 3 Main Level Bedrooms
- 3 Full Bathrooms
Laundry
- Dryer
- Washer
Home Security
Outdoor Features
- Balcony
- Covered Patio or Porch
- Terrace
Schools
- Lee Elementary School
- Kealing Middle School
- Mccallum High School
Utilities
- Central Heating and Cooling System
- Cable TV Available
Additional Features
- Stepless Entry
- East Facing Home
Listing and Financial Details
- Assessor Parcel Number 02100230090195
Community Details
Overview
- Association fees include cable TV, common area maintenance, electricity, water, security, sewer, trash
- Cambridge Condos HOA
- Cambridge Condo Amd Subdivision
- On-Site Maintenance
Amenities
- Courtyard
- Business Center
Recreation
- Fitness Center
- Community Pool
Security
- Resident Manager or Management On Site
- Fire and Smoke Detector
Map
Home Values in the Area
Average Home Value in this Area
Tax History
| Year | Tax Paid | Tax Assessment Tax Assessment Total Assessment is a certain percentage of the fair market value that is determined by local assessors to be the total taxable value of land and additions on the property. | Land | Improvement |
|---|---|---|---|---|
| 2025 | $6,578 | $946,591 | $99,306 | $847,285 |
| 2023 | $6,578 | $972,455 | $0 | $0 |
| 2022 | $17,459 | $884,050 | $99,306 | $784,744 |
| 2021 | $19,399 | $891,200 | $79,445 | $811,755 |
| 2020 | $20,397 | $950,971 | $79,445 | $871,526 |
| 2018 | $19,712 | $890,325 | $79,445 | $950,905 |
| 2017 | $18,050 | $809,386 | $79,445 | $748,355 |
| 2016 | $16,409 | $735,805 | $79,445 | $799,224 |
| 2015 | $6,652 | $668,914 | $79,445 | $689,054 |
| 2014 | $6,652 | $608,104 | $0 | $0 |
Property History
| Date | Event | Price | List to Sale | Price per Sq Ft |
|---|---|---|---|---|
| 08/21/2025 08/21/25 | For Sale | $1,295,000 | -- | $500 / Sq Ft |
Purchase History
| Date | Type | Sale Price | Title Company |
|---|---|---|---|
| Warranty Deed | -- | None Listed On Document | |
| Warranty Deed | -- | None Available |
About the Listing Agent

Dustin Weiss maintains a high standard of integrity and service in Austin real estate. Always putting his client's needs as the top priority, he provides a dynamic approach to the ever-changing market. He demonstrates first-hand experience in buying, selling, and marketing properties while tailoring these skills to suit each client's needs. Dustin's creativity in property sourcing, paired with a results-driven approach, cultivates a reputation of professionalism, a strong work ethic, and
Dustin's Other Listings
Source: Unlock MLS (Austin Board of REALTORS®)
MLS Number: 9811349
APN: 799623
- 1801 Lavaca St Unit 2D
- 1801 Lavaca St Unit 7B
- 1801 Lavaca St Unit 11A
- 1801 Lavaca St Unit 12 K
- 1801 Lavaca St Unit 4D
- 1801 Lavaca St Unit 5F
- 1800 Lavaca St Unit 108
- 1800 Lavaca St Unit 705
- 1800 Lavaca St Unit 515
- 1800 Lavaca St Unit 413
- 313 W 17th St Unit 2204
- 313 W 17th St Unit 2101
- Residence PH4 Plan at The Linden
- Residence PH1 Plan at The Linden
- Residence PH3 Plan at The Linden
- 313 W 17th St Unit 2007
- 313 W 17th St Unit 1104
- Residence C1 Plan at The Linden
- 313 W 17th St Unit 1802
- Residence B1 Plan at The Linden
- 1801 Lavaca St Unit 14G
- 1801 Lavaca St Unit 2G
- 1801 Lavaca St Unit 4D
- 1801 Lavaca St Unit 6M
- 1801 Lavaca St Unit 11A
- 1800 Lavaca St Unit 203
- 1800 Lavaca St Unit 204
- 1800 Lavaca St Unit 308
- 1800 Lavaca St Unit 705
- 1800 Lavaca St Unit A-709
- 1704 San Antonio St
- 510 W 18th St Unit 108
- 502 W 17th St Unit I
- 1801 Nueces St
- 2011 San Antonio St
- 1908 San Antonio St Unit 202
- 1908 San Antonio St Unit 103
- 1908 San Antonio St Unit 312
- 1908 San Antonio St Unit 314
- 1908 San Antonio St Unit 303
