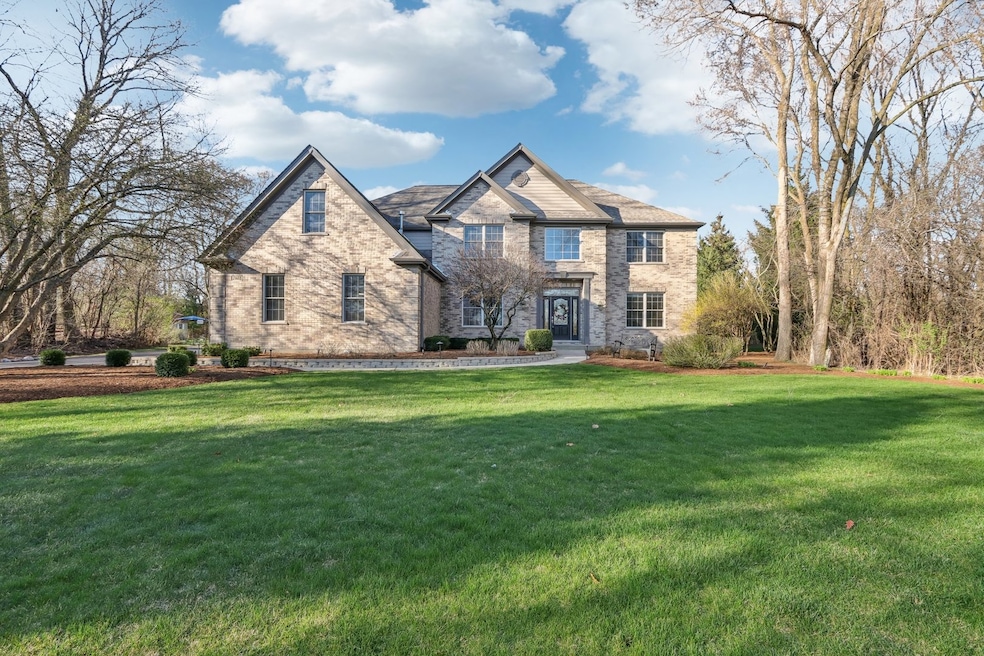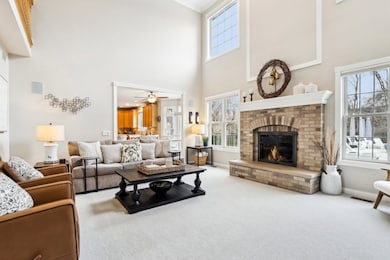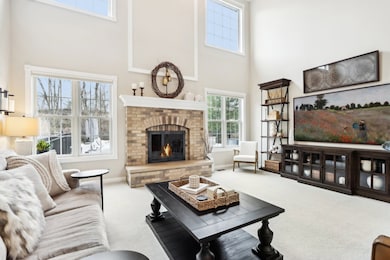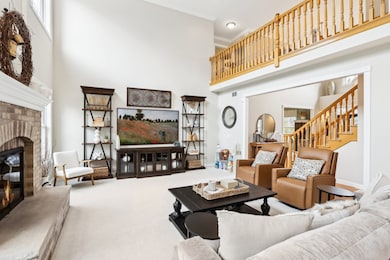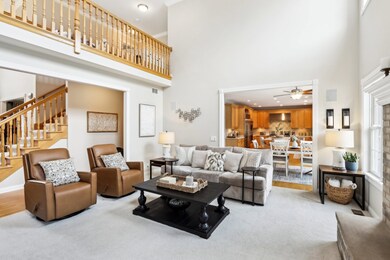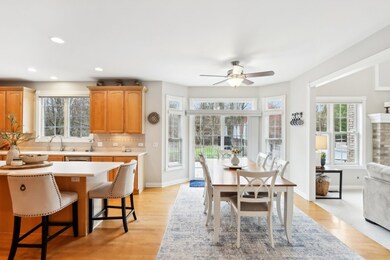
1801 Mason Corte Dr McHenry, IL 60051
Northwest Lakemoor NeighborhoodHighlights
- In Ground Pool
- Recreation Room
- Whirlpool Bathtub
- Family Room with Fireplace
- Wood Flooring
- Full Attic
About This Home
As of May 2025This home is located at 1801 Mason Corte Dr, McHenry, IL 60051 and is currently priced at $750,000, approximately $196 per square foot. This property was built in 2004. 1801 Mason Corte Dr is a home located in McHenry County with nearby schools including Hilltop Elementary School, Chauncey H Duker School, and Mchenry Middle School.
Last Agent to Sell the Property
Ashley Arzer
Redfin Corporation License #475171535 Listed on: 04/21/2025

Home Details
Home Type
- Single Family
Est. Annual Taxes
- $15,593
Year Built
- Built in 2004
Lot Details
- Paved or Partially Paved Lot
- Sprinkler System
HOA Fees
- $19 Monthly HOA Fees
Parking
- 3 Car Garage
- Driveway
- Parking Included in Price
Interior Spaces
- 3,820 Sq Ft Home
- 2-Story Property
- Ceiling Fan
- Gas Log Fireplace
- Double Pane Windows
- ENERGY STAR Qualified Windows
- Window Screens
- Family Room with Fireplace
- 2 Fireplaces
- Living Room
- Formal Dining Room
- Home Office
- Recreation Room
- Bonus Room
- Full Attic
Kitchen
- Breakfast Bar
- Double Oven
- Cooktop with Range Hood
- Microwave
- Dishwasher
- Stainless Steel Appliances
Flooring
- Wood
- Carpet
Bedrooms and Bathrooms
- 4 Bedrooms
- 4 Potential Bedrooms
- Walk-In Closet
- Dual Sinks
- Whirlpool Bathtub
- Separate Shower
Laundry
- Laundry Room
- Dryer
- Washer
Basement
- Basement Fills Entire Space Under The House
- Sump Pump
- Fireplace in Basement
- Finished Basement Bathroom
Home Security
- Home Security System
- Carbon Monoxide Detectors
Outdoor Features
- In Ground Pool
- Patio
- Fire Pit
- Shed
- Porch
Schools
- Hilltop Elementary School
- Mchenry Middle School
- Mchenry Campus High School
Utilities
- Forced Air Heating and Cooling System
- Vented Exhaust Fan
- Heating System Uses Natural Gas
- 200+ Amp Service
- Well
- Water Purifier is Owned
- Water Softener is Owned
- Septic Tank
Community Details
- Stilling Woods Estates Subdivision
Listing and Financial Details
- Homeowner Tax Exemptions
Ownership History
Purchase Details
Home Financials for this Owner
Home Financials are based on the most recent Mortgage that was taken out on this home.Purchase Details
Home Financials for this Owner
Home Financials are based on the most recent Mortgage that was taken out on this home.Purchase Details
Home Financials for this Owner
Home Financials are based on the most recent Mortgage that was taken out on this home.Similar Home in McHenry, IL
Home Values in the Area
Average Home Value in this Area
Purchase History
| Date | Type | Sale Price | Title Company |
|---|---|---|---|
| Warranty Deed | $750,000 | None Listed On Document | |
| Warranty Deed | $457,500 | Attorney | |
| Interfamily Deed Transfer | -- | Chicago Title Insurance Comp |
Mortgage History
| Date | Status | Loan Amount | Loan Type |
|---|---|---|---|
| Previous Owner | $370,900 | New Conventional | |
| Previous Owner | $411,750 | New Conventional | |
| Previous Owner | $1,875,000 | Stand Alone Refi Refinance Of Original Loan | |
| Previous Owner | $204,000 | New Conventional | |
| Previous Owner | $288,000 | New Conventional | |
| Previous Owner | $120,000 | Credit Line Revolving | |
| Previous Owner | $150,000 | Credit Line Revolving | |
| Previous Owner | $322,700 | New Conventional | |
| Previous Owner | $390,000 | Construction |
Property History
| Date | Event | Price | Change | Sq Ft Price |
|---|---|---|---|---|
| 05/05/2025 05/05/25 | Sold | $750,000 | 0.0% | $196 / Sq Ft |
| 04/21/2025 04/21/25 | For Sale | $750,000 | +63.9% | $196 / Sq Ft |
| 03/12/2019 03/12/19 | Sold | $457,500 | -0.5% | $120 / Sq Ft |
| 01/30/2019 01/30/19 | Pending | -- | -- | -- |
| 01/23/2019 01/23/19 | For Sale | $459,900 | -- | $120 / Sq Ft |
Tax History Compared to Growth
Tax History
| Year | Tax Paid | Tax Assessment Tax Assessment Total Assessment is a certain percentage of the fair market value that is determined by local assessors to be the total taxable value of land and additions on the property. | Land | Improvement |
|---|---|---|---|---|
| 2023 | $15,593 | $179,849 | $31,494 | $148,355 |
| 2022 | $15,039 | $166,851 | $29,218 | $137,633 |
| 2021 | $14,315 | $155,384 | $27,210 | $128,174 |
| 2020 | $13,821 | $148,907 | $26,076 | $122,831 |
| 2019 | $13,644 | $141,399 | $24,761 | $116,638 |
| 2018 | $14,424 | $134,987 | $23,638 | $111,349 |
| 2017 | $15,141 | $137,666 | $22,185 | $115,481 |
| 2016 | $13,274 | $120,748 | $20,734 | $100,014 |
| 2013 | -- | $118,880 | $20,413 | $98,467 |
Agents Affiliated with this Home
-

Seller's Agent in 2025
Ashley Arzer
Redfin Corporation
(224) 699-5002
-
Kevin Dombrowski

Buyer's Agent in 2025
Kevin Dombrowski
HomeSmart Connect LLC
(815) 236-4968
2 in this area
174 Total Sales
-
Yolonda Moenning

Seller's Agent in 2019
Yolonda Moenning
Keller Williams North Shore West
(847) 366-0494
153 Total Sales
Map
Source: Midwest Real Estate Data (MRED)
MLS Number: 12327425
APN: 10-30-176-012
- 1811 Mason Corte Dr
- 1817 Margaret Ct
- 1815 Margaret Ct
- 1718 W Lincoln Rd
- Lot 37 Margaret Ct
- 1707 Vivian Way Ct
- 2909 Julia Way
- 2001 Anthony Ln
- 1506 Arabian Spur
- 2314 Tyler Trail
- 1408 Appaloosa Trail
- 2304 Truman Trail
- 2310 Truman Trail
- 2325 Truman Trail
- 3301 Bergamot Path
- 3907 Riverside Dr
- 3905 Riverside Dr
- 4406 Gray Wolf Cir
- 2220 N Woodlawn Park Ave
- 1510 Hillside Ln
