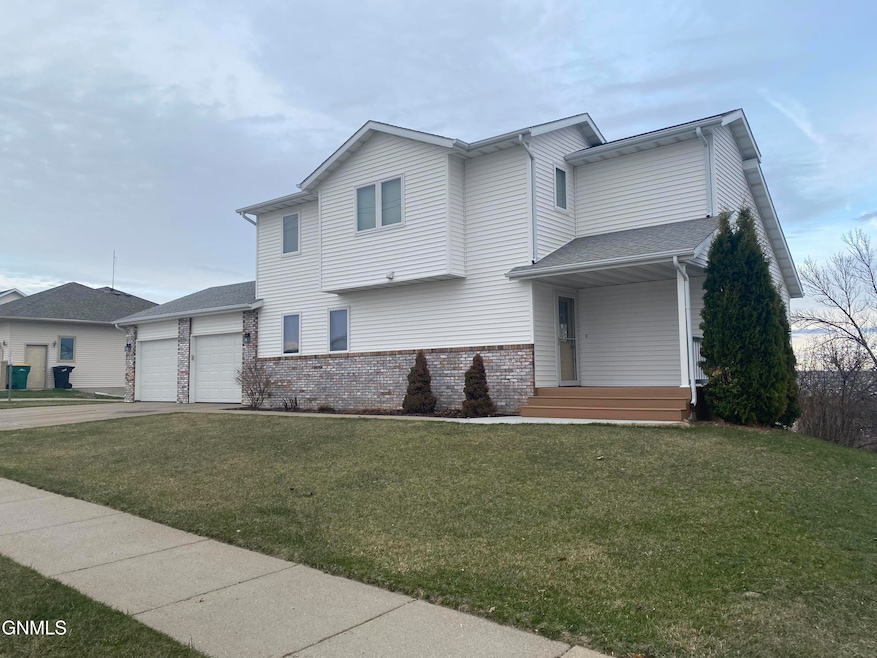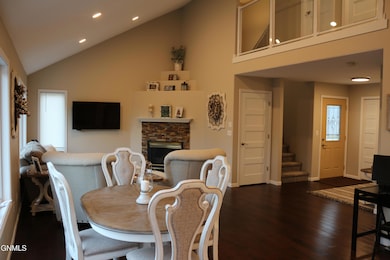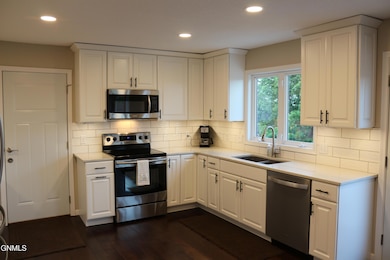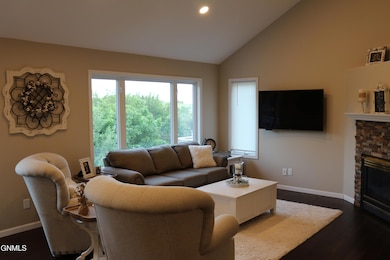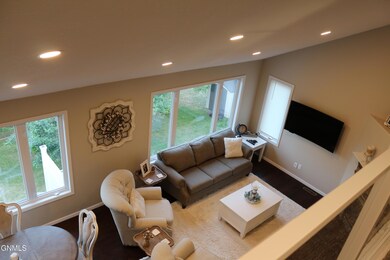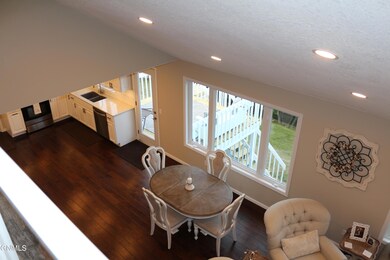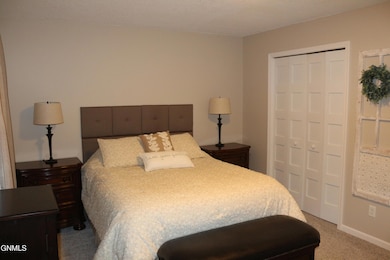1801 N 26th St Bismarck, ND 58501
Southeast Bismarck NeighborhoodEstimated payment $2,417/month
Total Views
686
4
Beds
4
Baths
2,435
Sq Ft
$160
Price per Sq Ft
Highlights
- Wood Flooring
- Porch
- Brick Veneer
- Main Floor Primary Bedroom
- 2 Car Attached Garage
- Laundry Room
About This Home
Agent / Owner
Listing Agent
TRADEMARK REALTY Brokerage Phone: 701-223-3030 Listed on: 05/23/2025
Home Details
Home Type
- Single Family
Est. Annual Taxes
- $4,200
Year Built
- Built in 1994
Lot Details
- 10,642 Sq Ft Lot
- Lot Dimensions are 80 x 133
- Rectangular Lot
Parking
- 2 Car Attached Garage
- Front Facing Garage
Home Design
- Brick Veneer
- Asphalt Roof
- Vinyl Siding
- Concrete Perimeter Foundation
Interior Spaces
- 3-Story Property
- Living Room with Fireplace
- Dining Room
Kitchen
- Range
- Microwave
- Dishwasher
Flooring
- Wood
- Carpet
- Linoleum
Bedrooms and Bathrooms
- 4 Bedrooms
- Primary Bedroom on Main
Laundry
- Laundry Room
- Dryer
- Washer
Finished Basement
- Walk-Out Basement
- Basement Fills Entire Space Under The House
- Interior and Exterior Basement Entry
- Sump Pump
- Stubbed For A Bathroom
- Basement Storage
- Basement Window Egress
Outdoor Features
- Porch
Schools
- Miller Elementary School
- Simle Middle School
- Legacy High School
Utilities
- Forced Air Heating and Cooling System
- Heating System Uses Natural Gas
- Water Softener
Listing and Financial Details
- Assessor Parcel Number 0965-002-385
Map
Create a Home Valuation Report for This Property
The Home Valuation Report is an in-depth analysis detailing your home's value as well as a comparison with similar homes in the area
Home Values in the Area
Average Home Value in this Area
Tax History
| Year | Tax Paid | Tax Assessment Tax Assessment Total Assessment is a certain percentage of the fair market value that is determined by local assessors to be the total taxable value of land and additions on the property. | Land | Improvement |
|---|---|---|---|---|
| 2024 | $4,397 | $168,300 | $31,000 | $137,300 |
| 2023 | $4,287 | $168,300 | $31,000 | $137,300 |
| 2022 | $3,412 | $157,000 | $31,000 | $126,000 |
| 2021 | $3,235 | $141,450 | $29,000 | $112,450 |
| 2020 | $2,905 | $131,800 | $29,000 | $102,800 |
| 2019 | $2,738 | $128,600 | $0 | $0 |
| 2018 | $2,503 | $128,600 | $29,000 | $99,600 |
| 2017 | $2,434 | $128,600 | $29,000 | $99,600 |
| 2016 | $2,434 | $128,600 | $22,000 | $106,600 |
| 2014 | -- | $116,100 | $0 | $0 |
Source: Public Records
Property History
| Date | Event | Price | List to Sale | Price per Sq Ft | Prior Sale |
|---|---|---|---|---|---|
| 05/24/2025 05/24/25 | Pending | -- | -- | -- | |
| 05/23/2025 05/23/25 | For Sale | $389,900 | +39.3% | $160 / Sq Ft | |
| 07/29/2015 07/29/15 | Sold | -- | -- | -- | View Prior Sale |
| 06/01/2015 06/01/15 | Pending | -- | -- | -- | |
| 04/10/2015 04/10/15 | For Sale | $279,900 | +17.6% | $115 / Sq Ft | |
| 06/11/2012 06/11/12 | Sold | -- | -- | -- | View Prior Sale |
| 06/01/2012 06/01/12 | Pending | -- | -- | -- | |
| 05/07/2012 05/07/12 | For Sale | $238,000 | -- | $113 / Sq Ft |
Source: Bismarck Mandan Board of REALTORS®
Purchase History
| Date | Type | Sale Price | Title Company |
|---|---|---|---|
| Warranty Deed | $389,900 | Bismarck Title | |
| Warranty Deed | $289,000 | Bismarck Title Company | |
| Warranty Deed | -- | Bismarck Title Company | |
| Warranty Deed | $238,000 | Bismark Title Co | |
| Warranty Deed | -- | -- | |
| Warranty Deed | -- | None Available | |
| Quit Claim Deed | -- | None Available | |
| Personal Reps Deed | -- | None Available | |
| Personal Reps Deed | -- | -- |
Source: Public Records
Mortgage History
| Date | Status | Loan Amount | Loan Type |
|---|---|---|---|
| Open | $350,910 | New Conventional | |
| Previous Owner | $280,330 | New Conventional | |
| Previous Owner | $265,905 | New Conventional |
Source: Public Records
Source: Bismarck Mandan Board of REALTORS®
MLS Number: 4019636
APN: 0965-002-385
Nearby Homes
- 1548 Morning View
- 2313 Grant Dr
- 1707 Valle Moor Place
- 1512 Morning View Ct
- 2216 Jackson Ave
- 1740 Primrose Place
- 3250 E Capitol Ave
- 1920 N 26th St
- 1313 N 26th St
- 1937 N 19th St
- 1909 E Divide Ave
- 2021 N 19th St
- 1832 E Divide Ave Unit 9
- 1824 Heritage Ave
- 1419 N 19th St
- 2012 Hanaford Ave
- 1809 Longley Ave
- 1725 N 17th St
- 3218/3220 Eastside Place
- 1218 N 35th St Unit 1
