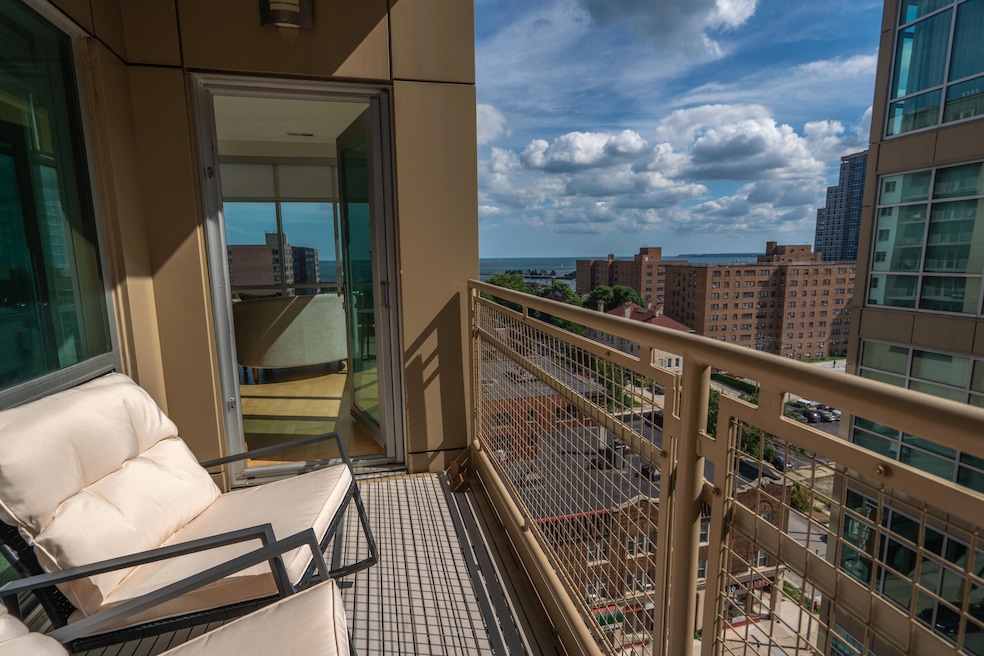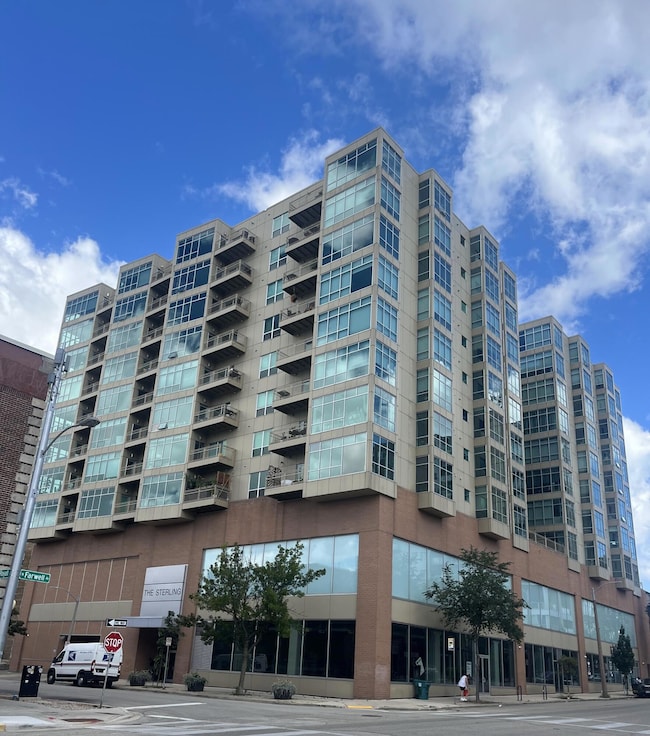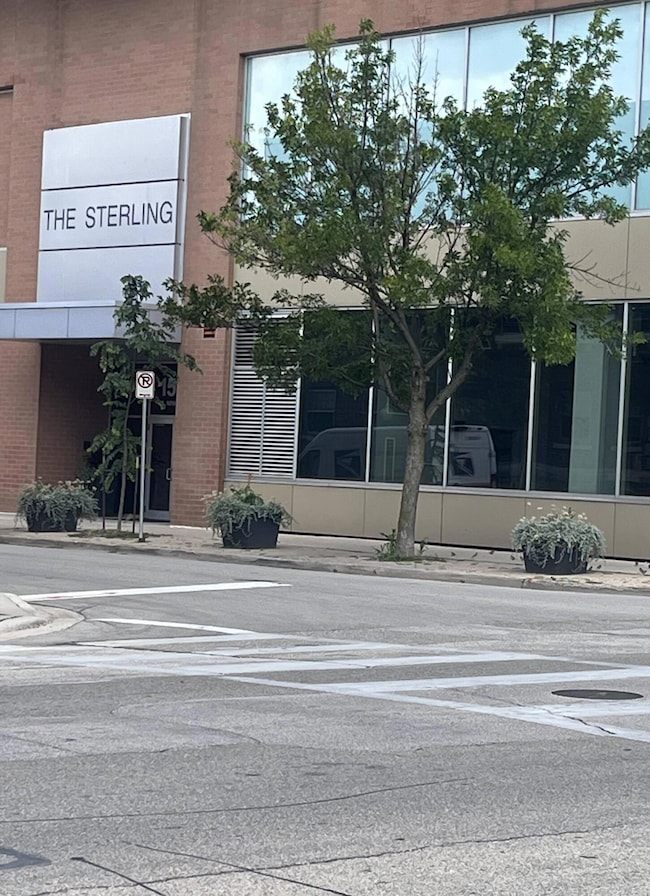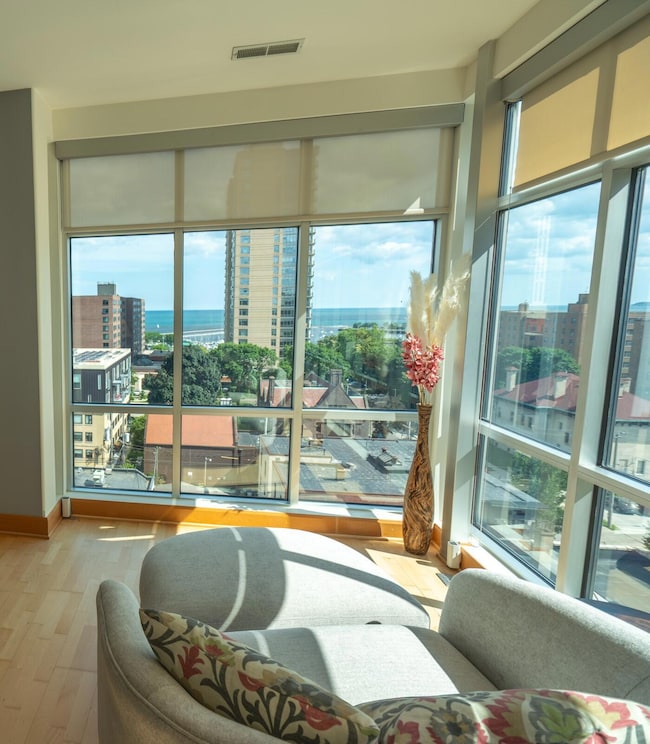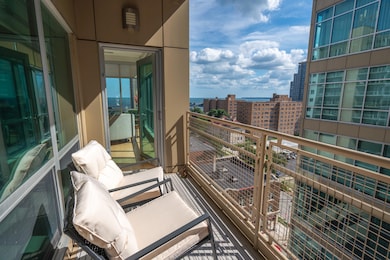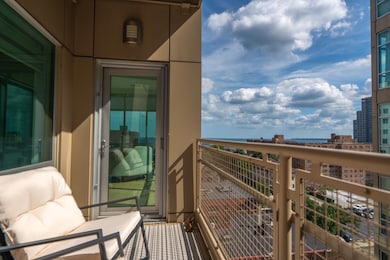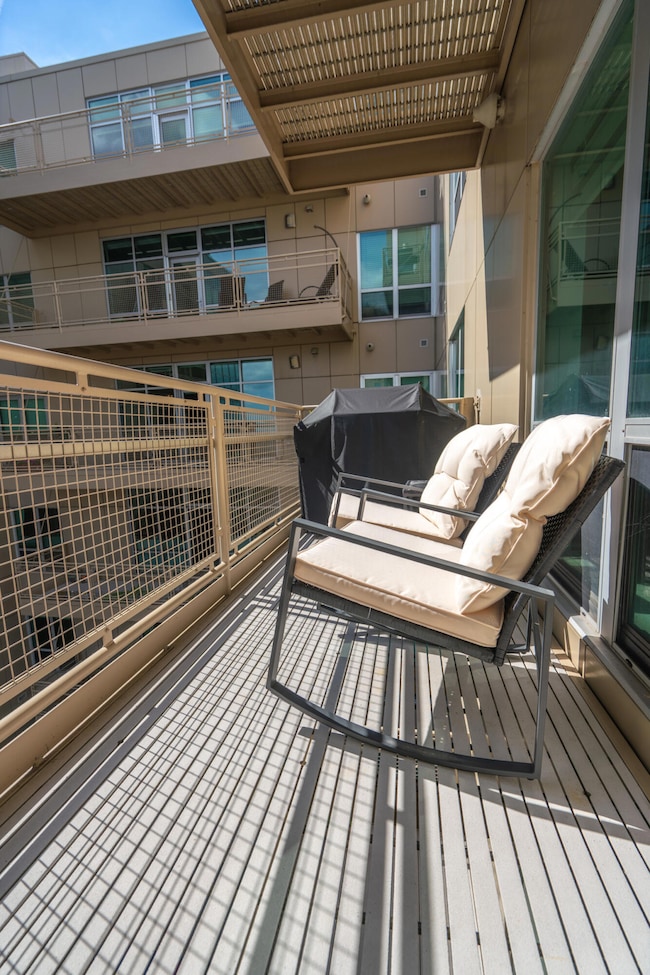The Sterling 1550 E Royall Place Unit 913 Milwaukee, WI 53202
Lower East Side NeighborhoodEstimated payment $3,272/month
Highlights
- Fitness Center
- Open Floorplan
- Property is near public transit
- Golda Meir School Rated A-
- Clubhouse
- 2 Car Attached Garage
About This Home
Spectacular views from your spacious open concept 9th floor home at The Sterling in Milwaukee's East Side neighborhood. Corner unit w/floor to ceiling windows provide views of Lake Michigan and McKinley Marina. Kitchen w/ granite counters, stainless appliances &window. Dedicated dining space and breakfast bar. Great room has hardwood floors, access to private balcony w/ gas grill to enjoy the cool lake breezes & views. Owners BR has ensuite w/ tub, separate shower & walk-in closet. Guest room/office & 2nd full bath. In unit laundry. Lots of in unit storage and storage locker on 9th floor. The Sterling boasts well equipped fitness center& community room w/kitchen, television& pool table. Underground 2 parking spots on 2nd level and bike storage!
Property Details
Home Type
- Condominium
Est. Annual Taxes
- $9,553
Parking
- 2 Car Attached Garage
Home Design
- Brick Exterior Construction
Interior Spaces
- 1,433 Sq Ft Home
- 1-Story Property
- Open Floorplan
Kitchen
- Range
- Microwave
- Dishwasher
Bedrooms and Bathrooms
- 2 Bedrooms
- 2 Full Bathrooms
Laundry
- Dryer
- Washer
Location
- Property is near public transit
Listing and Financial Details
- Exclusions: Sellers personal prop in MBR closet and drawers,
- Assessor Parcel Number 3551694000
Community Details
Overview
- Property has a Home Owners Association
- Association fees include snow removal, recreation facility, common area maintenance, trash, replacement reserve, common area insur
Amenities
- Clubhouse
Recreation
- Fitness Center
- Trails
Map
About The Sterling
Home Values in the Area
Average Home Value in this Area
Tax History
| Year | Tax Paid | Tax Assessment Tax Assessment Total Assessment is a certain percentage of the fair market value that is determined by local assessors to be the total taxable value of land and additions on the property. | Land | Improvement |
|---|---|---|---|---|
| 2024 | $9,553 | $432,700 | $4,600 | $428,100 |
| 2023 | $9,603 | $406,400 | $4,600 | $401,800 |
| 2022 | $9,362 | $406,400 | $4,600 | $401,800 |
| 2021 | $10,094 | $396,200 | $4,600 | $391,600 |
| 2020 | $10,109 | $396,200 | $4,600 | $391,600 |
| 2019 | $8,872 | $334,800 | $4,600 | $330,200 |
| 2018 | $8,433 | $334,800 | $4,600 | $330,200 |
| 2017 | $8,711 | $326,500 | $4,600 | $321,900 |
| 2016 | $8,579 | $301,500 | $4,600 | $296,900 |
| 2015 | -- | $295,500 | $4,600 | $290,900 |
| 2014 | -- | $295,500 | $4,600 | $290,900 |
| 2013 | -- | $285,500 | $4,600 | $280,900 |
Property History
| Date | Event | Price | List to Sale | Price per Sq Ft | Prior Sale |
|---|---|---|---|---|---|
| 08/25/2025 08/25/25 | For Sale | $469,900 | +17.5% | $328 / Sq Ft | |
| 07/22/2021 07/22/21 | Sold | $400,000 | 0.0% | $279 / Sq Ft | View Prior Sale |
| 06/20/2021 06/20/21 | Pending | -- | -- | -- | |
| 06/10/2021 06/10/21 | For Sale | $400,000 | -- | $279 / Sq Ft |
Purchase History
| Date | Type | Sale Price | Title Company |
|---|---|---|---|
| Deed | $400,000 | Knight Barry Title Inc | |
| Condominium Deed | $350,000 | None Available | |
| Deed | $315,000 | Attorney | |
| Corporate Deed | $326,000 | None Available | |
| Warranty Deed | $326,000 | None Available | |
| Condominium Deed | $346,900 | None Available |
Mortgage History
| Date | Status | Loan Amount | Loan Type |
|---|---|---|---|
| Previous Owner | $360,000 | New Conventional | |
| Previous Owner | $100,000 | New Conventional | |
| Previous Owner | $279,920 | Purchase Money Mortgage |
Source: Metro MLS
MLS Number: 1932380
APN: 355-1694-000-8
- 1550 E Royall Place Unit 505
- 1550 E Royall Place Unit 511
- 1550 E Royall Place Unit 600
- 1550 E Royall Place Unit 410
- 1550 E Royall Place Unit 501
- 1820 N Oakland Ave
- 1502 E Royall Place
- 1815 N Oakland Ave
- 1749 N Prospect Ave
- 1862 N Cambridge Ave
- 1920 N Farwell Ave Unit 405
- 1707 N Prospect Ave Unit 4A
- 1919 N Summit Ave Unit 1D
- 1919 N Summit Ave Unit 11C
- 1919 N Summit Ave Unit 11B
- 1919 N Summit Ave Unit 4A
- 1660 N Prospect Ave Unit 1807
- 1660 N Prospect Ave Unit 2504
- 1660 N Prospect Ave Unit 2708
- 1660 N Prospect Ave Unit 702
- 1525 E Royall Place
- 1840 N Farwell Ave
- 1809 N Cambridge Ave
- 1743 N Cambridge Ave
- 1725 E Kane Place
- 1716 N Farwell Ave
- 1708 N Farwell Ave
- 1725-1729 N Prospect Ave
- 1700 N Farwell Ave
- 1732 N Prospect Ave
- 1742 N Prospect Ave
- 1925 N Prospect Ave Unit ID1281118P
- 1925 N Prospect Ave Unit ID1281572P
- 1925 N Prospect Ave Unit ID1263099P
- 1927 N Prospect Ave Unit ID1263186P
- 1914 N Prospect Ave Unit 41
- 1933 N Prospect Ave
- 1914-1916 N Prospect Ave
- 1947 N Prospect Ave
- 1726 N Arlington Place Unit LowerUnit
