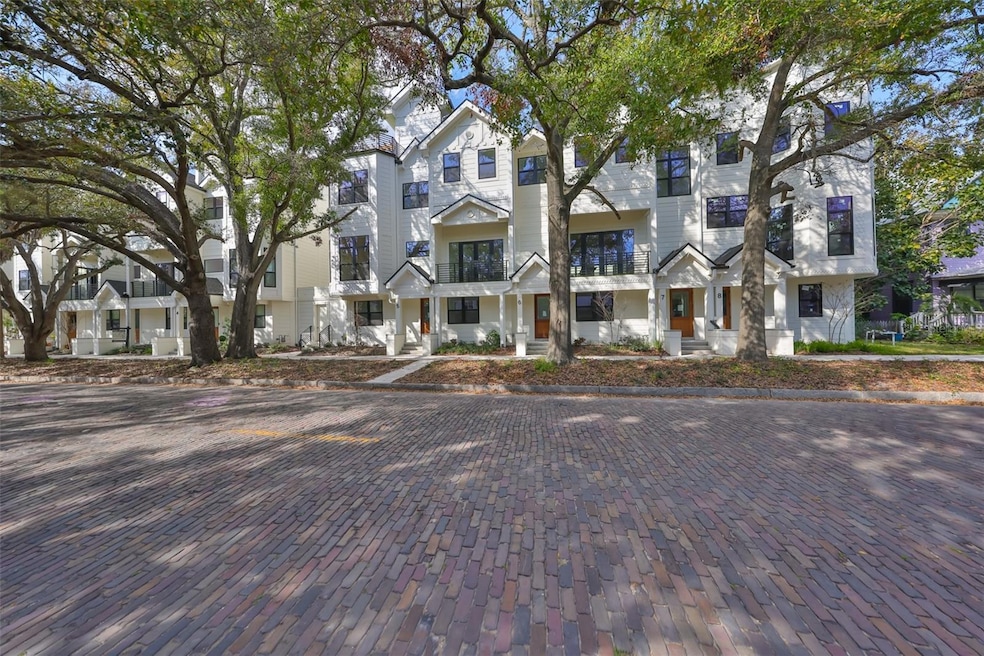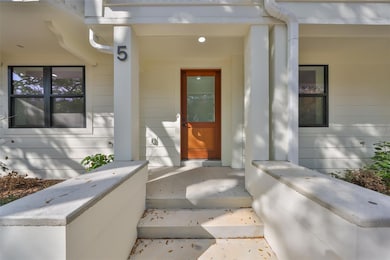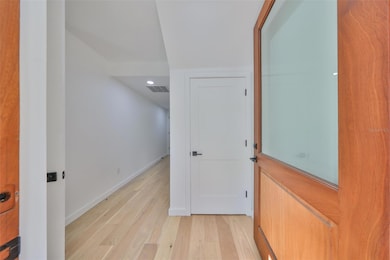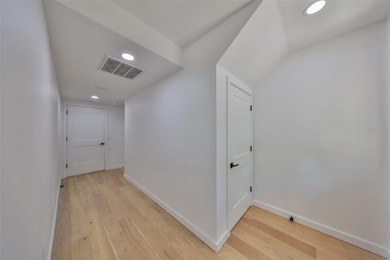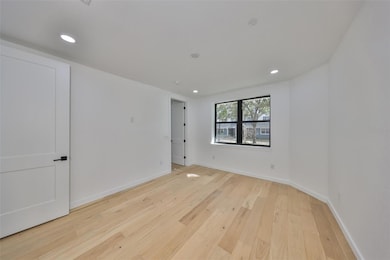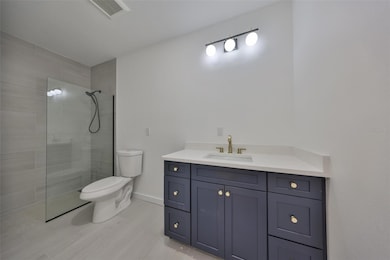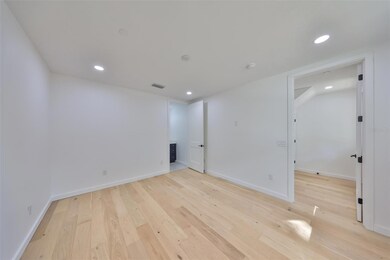1801 N Morgan St Unit 5 Tampa, FL 33602
Tampa Heights NeighborhoodHighlights
- New Construction
- Senior Community
- Deck
- The property is located in a historic district
- City View
- 4-minute walk to Fernando Mesa Park
About This Home
Brand New 4 level modern luxury townhome with views of the downtown buildings from the top level. Guest en-suite on the first floor. Luxury vinyl floors throughout, high ceilings, chef's kitchen includes Thermador appliances, a pot filler, large quartz center island, eat-in kitchen, tons of counter space, loads of cabinets, & 2 pantries. Tons of windows for natural light, laundry is located on the same floor as the 3 bedrooms + large storage closet. 4 level is great for entertaining, maybe an office, or gym, Open terrace with trellis , opposite side offers a cover balcony, there's even a full bath.
Located in Tampa heights near Downtown, Armatureworks, Tampa Riverwalk, Ybor City, & many trendy Restaurants.
Listing Agent
CENTURY 21 LIST WITH BEGGINS Brokerage Phone: 813-658-2121 License #459950 Listed on: 05/21/2025

Townhouse Details
Home Type
- Townhome
Year Built
- Built in 2025 | New Construction
Lot Details
- 1,119 Sq Ft Lot
- South Facing Home
- Landscaped
- Irrigation Equipment
- Street paved with bricks
Parking
- 2 Car Attached Garage
- Rear-Facing Garage
- Garage Door Opener
- On-Street Parking
Interior Spaces
- 3,007 Sq Ft Home
- 4-Story Property
- High Ceiling
- Living Room
- Den
- Bonus Room
- Inside Utility
- City Views
Kitchen
- Eat-In Kitchen
- <<convectionOvenToken>>
- Cooktop<<rangeHoodToken>>
- <<microwave>>
- Dishwasher
- Disposal
Flooring
- Engineered Wood
- Ceramic Tile
- Luxury Vinyl Tile
Bedrooms and Bathrooms
- 3 Bedrooms
- Primary Bedroom Upstairs
- Split Bedroom Floorplan
Laundry
- Laundry closet
- Dryer
- Washer
Home Security
Outdoor Features
- Balcony
- Deck
- Covered patio or porch
- Private Mailbox
Location
- The property is located in a historic district
Utilities
- Central Heating and Cooling System
- Heating System Uses Natural Gas
- Gas Water Heater
Listing and Financial Details
- Residential Lease
- Security Deposit $6,250
- Property Available on 6/1/25
- Tenant pays for gas
- The owner pays for repairs, sewer, trash collection, water
- 12-Month Minimum Lease Term
- Application Fee: 0
- No Minimum Lease Term
- Assessor Parcel Number A-13-29-18-D3K-000000-00011.0
Community Details
Overview
- Senior Community
- Property has a Home Owners Association
- D3k | 7Th And Morgan Townhome Subdivision
Pet Policy
- No Pets Allowed
Security
- Storm Windows
- Fire and Smoke Detector
- Fire Sprinkler System
Map
Source: Stellar MLS
MLS Number: TB8388778
APN: A-13-29-18-D3K-000000-00011.0
- 1801 N Morgan St Unit 6
- 409 E Oak Ave Unit 9
- 1529 N Morgan St
- 310 E Ross Ave
- 2010 N Lamar Ave
- 2301 N Central Ave
- 205 W Ross Ave
- 1218 E Kay St Unit 24
- 1218 E Kay St Unit 21
- 1218 E Kay St Unit 3
- 1218 E Kay St Unit 26
- 1218 E Kay St Unit 10
- 1218 E Kay St Unit 15
- 1218 E Kay St Unit 28
- 408 E Amelia Ave
- 412 E Amelia Ave
- 1302 E Kay St Unit 3
- 1302 E Kay St Unit 1
- 208 W Frances Ave Unit 3
- 208 W Frances Ave Unit 2
- 1801 N Morgan St Unit 10
- 1801 N Morgan St Unit 7
- 1801 N Morgan St Unit 6
- 1701 N Florida Ave
- 401 E 7th Ave
- 1907 N Morgan St Unit A
- 1102 Ray Charles Blvd
- 2402 N Morgan St
- 2110 N Ola Ave
- 208 W Frances Ave Unit 3
- 114 W Amelia Ave
- 1101 Ray Charles Blvd
- 201 W Laurel St Unit 308
- 201 W Laurel St Unit 503
- 201 W Laurel St Unit 408
- 1501 Doyle Carlton Dr Unit 404
- 921 N Central Ave
- 1251 Ray Charles Blvd
- 2714 N Morgan St
- 1108 N Franklin St Unit 506
