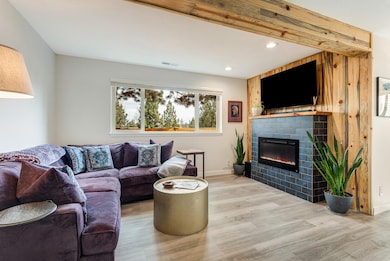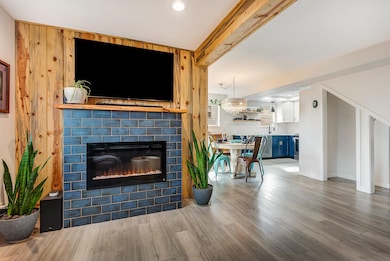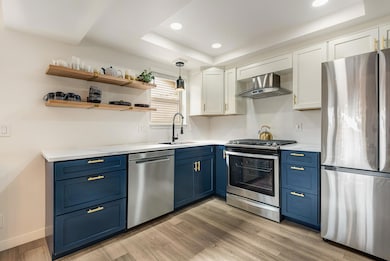
1801 NE Purcell Blvd Unit 18 Bend, OR 97701
Mountain View NeighborhoodHighlights
- Spa
- City View
- Deck
- Two Primary Bedrooms
- Open Floorplan
- Traditional Architecture
About This Home
As of October 2024Completely remodeled townhome across from the hospital. Brand new flooring, cabinets, counters, paint, appliances, HVAC/AC, carpet, absolutely everything is updated and modern. This unit is gorgeous with 2 primary suites and laundry upstairs, a fully enclosed office or yoga room is attached to the larger primary suite, and downstairs is an open kitchen/living area with fireplace and half bath.
Last Agent to Sell the Property
Bend Premier Real Estate LLC Brokerage Phone: 541-233-6922 License #201101121 Listed on: 06/03/2024

Co-Listed By
Bend Premier Real Estate LLC Brokerage Phone: 541-233-6922 License #201252887
Property Details
Home Type
- Condominium
Est. Annual Taxes
- $2,162
Year Built
- Built in 1991
Lot Details
- 1 Common Wall
- Fenced
- Landscaped
- Sprinklers on Timer
HOA Fees
- $625 Monthly HOA Fees
Parking
- 2 Car Attached Garage
- Garage Door Opener
Home Design
- Traditional Architecture
- Stem Wall Foundation
- Frame Construction
- Composition Roof
Interior Spaces
- 1,256 Sq Ft Home
- 2-Story Property
- Open Floorplan
- Ceiling Fan
- Skylights
- Electric Fireplace
- Double Pane Windows
- Living Room with Fireplace
- Sun or Florida Room
- City Views
- Laundry Room
Kitchen
- Eat-In Kitchen
- Oven
- Range Hood
- Dishwasher
- Solid Surface Countertops
- Disposal
Bedrooms and Bathrooms
- 2 Bedrooms
- Double Master Bedroom
- Linen Closet
- Walk-In Closet
- Dual Flush Toilets
- Bathtub with Shower
Home Security
- Surveillance System
- Smart Thermostat
Eco-Friendly Details
- ENERGY STAR Qualified Equipment for Heating
Pool
- Spa
- Outdoor Pool
Outdoor Features
- Deck
- Enclosed patio or porch
Schools
- Ensworth Elementary School
- Pilot Butte Middle School
- Mountain View Sr High School
Utilities
- Ductless Heating Or Cooling System
- ENERGY STAR Qualified Air Conditioning
- Forced Air Heating and Cooling System
- Heating System Uses Natural Gas
- Water Heater
- Community Sewer or Septic
Listing and Financial Details
- Exclusions: washer/dryer, living room bookshelves
- Tax Lot 18
- Assessor Parcel Number 180689
Community Details
Overview
- Aspen Glen Townhomes Subdivision
- On-Site Maintenance
- Maintained Community
- The community has rules related to covenants, conditions, and restrictions, covenants
Recreation
- Community Pool
- Snow Removal
Security
- Carbon Monoxide Detectors
- Fire and Smoke Detector
Ownership History
Purchase Details
Home Financials for this Owner
Home Financials are based on the most recent Mortgage that was taken out on this home.Purchase Details
Home Financials for this Owner
Home Financials are based on the most recent Mortgage that was taken out on this home.Similar Homes in Bend, OR
Home Values in the Area
Average Home Value in this Area
Purchase History
| Date | Type | Sale Price | Title Company |
|---|---|---|---|
| Warranty Deed | $392,000 | Western Title | |
| Warranty Deed | $300,000 | Deschutes County Title |
Mortgage History
| Date | Status | Loan Amount | Loan Type |
|---|---|---|---|
| Open | $292,000 | New Conventional | |
| Previous Owner | $240,000 | New Conventional | |
| Previous Owner | $111,000 | Unknown | |
| Previous Owner | $105,000 | Fannie Mae Freddie Mac |
Property History
| Date | Event | Price | Change | Sq Ft Price |
|---|---|---|---|---|
| 10/23/2024 10/23/24 | Sold | $392,000 | -2.0% | $312 / Sq Ft |
| 10/23/2024 10/23/24 | Pending | -- | -- | -- |
| 06/03/2024 06/03/24 | For Sale | $399,900 | 0.0% | $318 / Sq Ft |
| 05/26/2024 05/26/24 | Pending | -- | -- | -- |
| 04/24/2024 04/24/24 | For Sale | $399,900 | +33.3% | $318 / Sq Ft |
| 08/19/2021 08/19/21 | Sold | $300,000 | -4.8% | $239 / Sq Ft |
| 07/19/2021 07/19/21 | Pending | -- | -- | -- |
| 05/04/2021 05/04/21 | For Sale | $314,999 | -- | $251 / Sq Ft |
Tax History Compared to Growth
Tax History
| Year | Tax Paid | Tax Assessment Tax Assessment Total Assessment is a certain percentage of the fair market value that is determined by local assessors to be the total taxable value of land and additions on the property. | Land | Improvement |
|---|---|---|---|---|
| 2024 | $2,332 | $139,300 | -- | $139,300 |
| 2023 | $2,162 | $135,250 | $0 | $135,250 |
| 2022 | $2,017 | $127,500 | $0 | $0 |
| 2021 | $2,021 | $123,790 | $0 | $0 |
| 2020 | $1,917 | $123,790 | $0 | $0 |
| 2019 | $1,864 | $120,190 | $0 | $0 |
| 2018 | $1,811 | $116,690 | $0 | $0 |
| 2017 | $1,758 | $113,300 | $0 | $0 |
| 2016 | $1,677 | $110,000 | $0 | $0 |
| 2015 | $1,630 | $106,800 | $0 | $0 |
| 2014 | $1,571 | $103,690 | $0 | $0 |
Agents Affiliated with this Home
-
Rachel Greenwald-Rhoads

Seller's Agent in 2024
Rachel Greenwald-Rhoads
Bend Premier Real Estate LLC
(541) 233-6922
11 in this area
190 Total Sales
-
Shana Sellers
S
Seller Co-Listing Agent in 2024
Shana Sellers
Bend Premier Real Estate LLC
(541) 639-1019
4 in this area
41 Total Sales
-
Frank Wood

Buyer's Agent in 2024
Frank Wood
Avenir Realty
(541) 788-1095
1 in this area
32 Total Sales
-
E
Seller's Agent in 2021
Erika Johnson
Stellar Realty Northwest
-
Kacey Taylor
K
Buyer Co-Listing Agent in 2021
Kacey Taylor
Cascade Hasson SIR
(503) 201-7803
8 in this area
118 Total Sales
Map
Source: Oregon Datashare
MLS Number: 220181123
APN: 180689
- 1801 NE Purcell Blvd Unit 16
- 1869 NE Moonglow Way
- 1647 NE Lotus Dr
- 1687 NE Lotus Dr
- 2025 NE Neil Way
- 2327 NE Moonlight Dr
- 1407 NE Lucinda Ct
- 1280 NE Purcell (-1330) Bl
- 1672 NE Meadow Ln
- 1767 NE Lotus Dr Unit 1 and 2
- 2523 NE Purcell Blvd
- 1965 NE Cobble Creek Ave
- 1972 NE Sams Loop
- 1072 NE Parkview Ct
- 2406 NE Victor Place
- 2546 NE Purcell Blvd
- 1980 NE Jackson Ave
- 2572 NE Purcell Blvd
- 2550 NE Cordata Place
- 1065 NE Purcell Blvd






