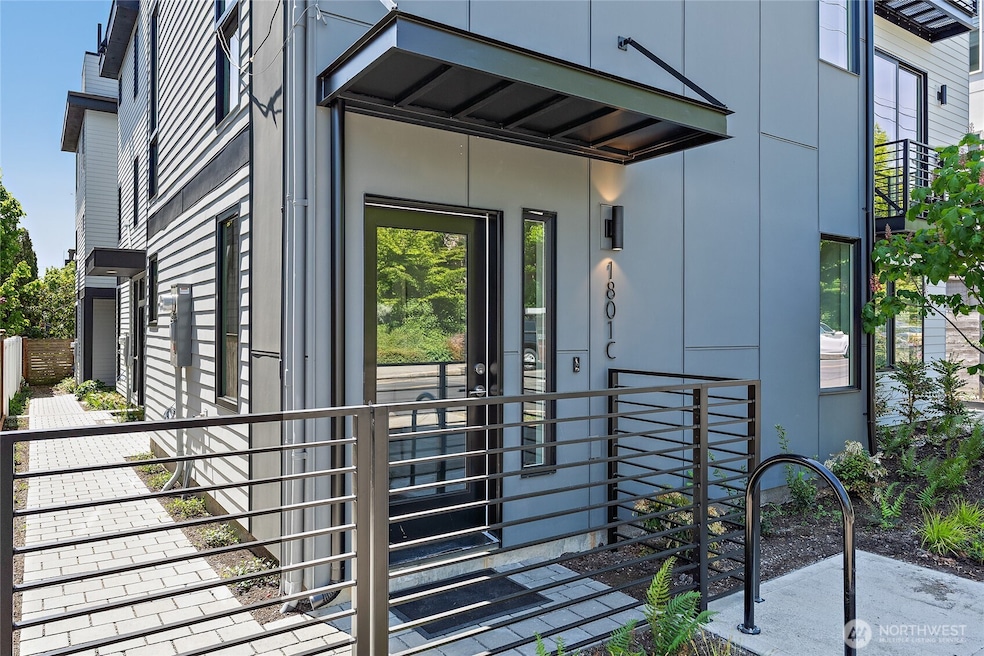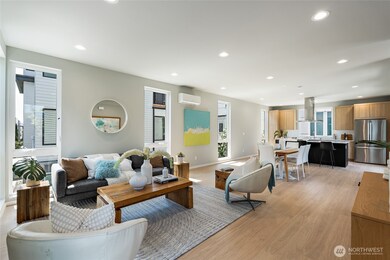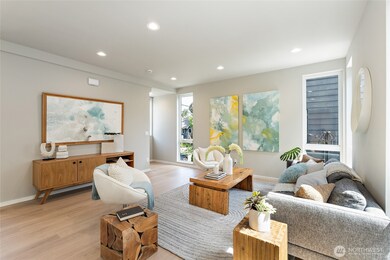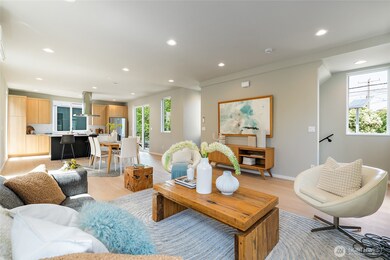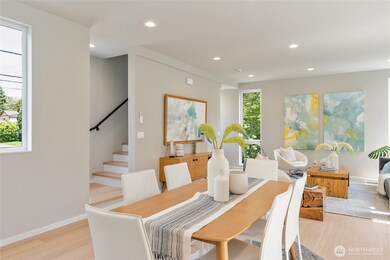1801 NW 65th St Unit C Seattle, WA 98117
Ballard NeighborhoodEstimated payment $6,303/month
Highlights
- New Construction
- Rooftop Deck
- Territorial View
- Adams Elementary School Rated A
- Built Green
- 3-minute walk to Ballard Corners Park
About This Home
ASK ABOUT $25K SELLER CREDITS!! Welcome home to this luxury, Built Green home with no shared walls! Enjoy dedicated parking and step inside to a thoughtfully designed entry-level featuring 2 spacious bedrooms, full bath & laundry area with washer/dryer. 2nd floor stuns with tall ceilings, large windows & sun-drenched open-concept layout that seamlessly blends living, dining and chef's kitchen-equipped with top-tier appliances. Stay comfortable year-round with mini-split climate control on every level. The grand primary suite awaits on the 3rd floor complete with office nook, 5-piece barroom, large walk-in closet, and stylish wet bar! End you day on the rooftop deck, where you can relax under the stars and soak in the charm of North Ballard.
Source: Northwest Multiple Listing Service (NWMLS)
MLS#: 2377520
Home Details
Home Type
- Single Family
Est. Annual Taxes
- $7,242
Year Built
- Built in 2025 | New Construction
Lot Details
- 1,840 Sq Ft Lot
- Level Lot
Home Design
- Flat Roof Shape
- Poured Concrete
- Cement Board or Planked
Interior Spaces
- 1,945 Sq Ft Home
- Multi-Level Property
- Wet Bar
- Territorial Views
- Storm Windows
Kitchen
- Stove
- Dishwasher
- Disposal
Flooring
- Engineered Wood
- Concrete
- Ceramic Tile
Bedrooms and Bathrooms
- Walk-In Closet
- Bathroom on Main Level
Laundry
- Dryer
- Washer
Parking
- Driveway
- Off-Street Parking
Eco-Friendly Details
- Built Green
- Energy Recovery Ventilator
Outdoor Features
- Rooftop Deck
Utilities
- Ductless Heating Or Cooling System
- Heat Pump System
- High Tech Cabling
Community Details
- No Home Owners Association
- Ballard Subdivision
Listing and Financial Details
- Assessor Parcel Number 276760039509
Map
Home Values in the Area
Average Home Value in this Area
Tax History
| Year | Tax Paid | Tax Assessment Tax Assessment Total Assessment is a certain percentage of the fair market value that is determined by local assessors to be the total taxable value of land and additions on the property. | Land | Improvement |
|---|---|---|---|---|
| 2024 | $18,474 | $1,934,000 | $685,000 | $1,249,000 |
| 2023 | $7,243 | $740,000 | $740,000 | $0 |
| 2022 | $7,114 | $847,000 | $727,000 | $120,000 |
| 2021 | $6,124 | $751,000 | $674,000 | $77,000 |
| 2020 | $6,153 | $608,000 | $574,000 | $34,000 |
| 2018 | $5,628 | $621,000 | $608,000 | $13,000 |
| 2017 | $4,808 | $550,000 | $539,000 | $11,000 |
| 2016 | $4,454 | $484,000 | $243,000 | $241,000 |
| 2015 | $3,869 | $438,000 | $221,000 | $217,000 |
| 2014 | -- | $388,000 | $196,000 | $192,000 |
| 2013 | -- | $358,000 | $181,000 | $177,000 |
Property History
| Date | Event | Price | Change | Sq Ft Price |
|---|---|---|---|---|
| 09/12/2025 09/12/25 | Price Changed | $1,074,950 | -2.3% | $553 / Sq Ft |
| 07/14/2025 07/14/25 | Price Changed | $1,100,000 | -5.2% | $566 / Sq Ft |
| 05/16/2025 05/16/25 | For Sale | $1,159,950 | -- | $596 / Sq Ft |
Purchase History
| Date | Type | Sale Price | Title Company |
|---|---|---|---|
| Warranty Deed | $1,000,000 | Chicago Title | |
| Warranty Deed | $142,500 | Old Republic Title Ltd |
Mortgage History
| Date | Status | Loan Amount | Loan Type |
|---|---|---|---|
| Open | $75,000 | New Conventional | |
| Previous Owner | $141,750 | No Value Available |
Source: Northwest Multiple Listing Service (NWMLS)
MLS Number: 2377520
APN: 276760-0395
- 1801 NW 65th St Unit B
- 1721 NW 63rd St
- 6532 20th Ave NW
- TH 4 Plan at 62nd St Townhomes
- TH 2 Plan at 62nd St Townhomes
- TH 5 Plan at 62nd St Townhomes
- TH 1 Plan at 62nd St Townhomes
- TH 6 Plan at 62nd St Townhomes
- TH 8 Plan at 62nd St Townhomes
- TH 7 Plan at 62nd St Townhomes
- TH3 Plan at 62nd St Townhomes
- 1746 NW 62nd St
- 1748 NW 62nd St
- 6221 20th Ave NW
- 1516 NW 63rd St Unit A
- 6501 21st Ave NW
- 2038 NW 63rd St
- 1535 NW 62nd St
- 1727 NW 61st St
- 1737 NW 61st St Unit C
- 1726 NW 63rd St
- 1726 NW 63rd St Unit 1728
- 6301 15th Ave NW
- 1506 NW 61st St
- 1446 NW 62nd St
- 1443 NW 63rd St
- 1409 NW 65th St Unit 3
- 6450 24th Ave NW
- 1439 NW 60th St
- 7016 15th Ave NW
- 7027 22nd Ave NW Unit 3
- 2035 NW 58th St
- 2003 NW 57th St
- 1760 NW 56th St Unit 608
- 5512 17th Ave NW
- 5621 22nd Ave NW
- 2233 NW 58th St
- 1501 NW 56th St
- 5711 24th Ave NW
- 1545 NW Market St
