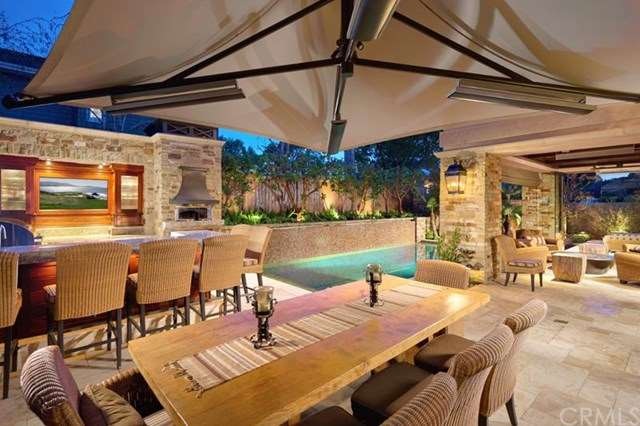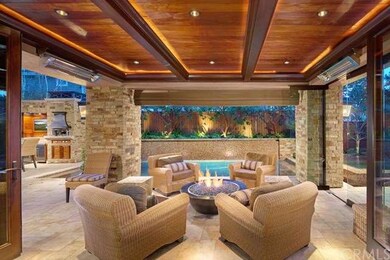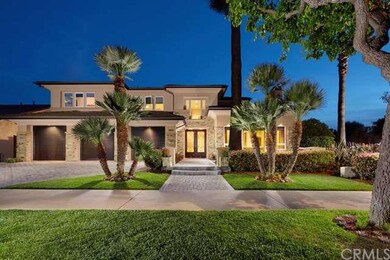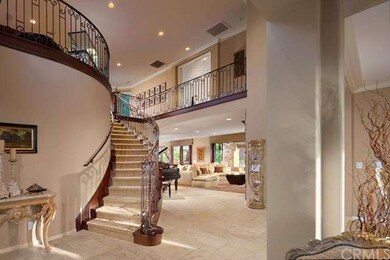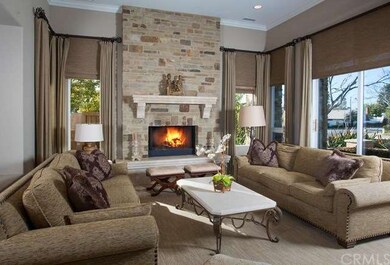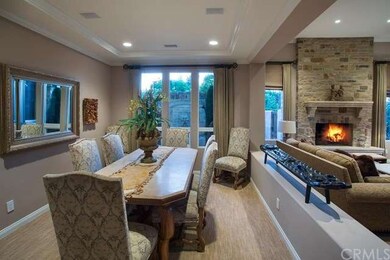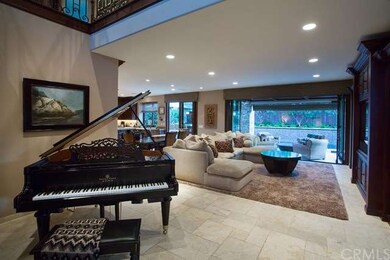
1801 Port Charles Place Newport Beach, CA 92660
Harbor View Homes NeighborhoodHighlights
- Private Pool
- Primary Bedroom Suite
- Updated Kitchen
- Corona del Mar Middle and High School Rated A
- Custom Home
- Open Floorplan
About This Home
As of February 2022This Harbor View Homes custom built, California Contemporary home was designed for seamless indoor outdoor living with a resort-style backyard that rivals that of the finest “five-star hotel.” Located on a large corner “inner loop” lot that allows for greater square footage, the home’s lower level has an expansive open floor plan that features a two-story living room, a formal dining area, a huge island kitchen, an informal dining area, a downstairs bedroom suite and a big family room with a wall of sliding bi-fold doors that opens to the luxurious backyard. The upstairs features two additional bedrooms; each with its own stone-clad bathroom and two office areas, a handsome master suite with two walk-in closets, an office and a gym. The backyard is extraordinary with a glass tiled swimming pool, multiple waterfalls, a covered seating area with a fire pit, an outdoor barbecue with a sit-down bar, an entertainment center with a built-in television, a pizza oven, stainless steel outdoor appliances, dual outdoor showers, a half bath and a shuffleboard and ping pong area. Harbor View Homes is Newport’s ultimate family neighborhood with several sport fields, an HOA greenbelt, kids play areas and a newly renovated clubhouse and two 25-yard swimming pools.
Last Agent to Sell the Property
Pacific Sotheby's Int'l Realty License #01017277 Listed on: 03/02/2016
Home Details
Home Type
- Single Family
Est. Annual Taxes
- $52,885
Year Built
- Built in 1999 | Remodeled
Lot Details
- 8,360 Sq Ft Lot
- Wood Fence
- Stucco Fence
- Landscaped
- Corner Lot
- Front Yard
HOA Fees
- $133 Monthly HOA Fees
Parking
- 3 Car Attached Garage
- Parking Available
Home Design
- Custom Home
- Turnkey
- Flat Tile Roof
- Stone Siding
- Stucco
Interior Spaces
- 4,374 Sq Ft Home
- 2-Story Property
- Open Floorplan
- Wired For Sound
- Built-In Features
- Crown Molding
- Cathedral Ceiling
- Recessed Lighting
- Raised Hearth
- Gas Fireplace
- Custom Window Coverings
- Double Door Entry
- French Doors
- Family Room Off Kitchen
- Living Room with Fireplace
- Home Office
- Storage
- Laundry Room
- Utility Room
Kitchen
- Updated Kitchen
- Breakfast Area or Nook
- Open to Family Room
- Breakfast Bar
- Walk-In Pantry
- Gas Oven
- Six Burner Stove
- Range Hood
- Warming Drawer
- Microwave
- Freezer
- Dishwasher
- Kitchen Island
- Granite Countertops
- Disposal
Flooring
- Carpet
- Stone
Bedrooms and Bathrooms
- 4 Bedrooms
- Main Floor Bedroom
- Primary Bedroom Suite
- Walk-In Closet
Home Security
- Smart Home
- Alarm System
Pool
- Private Pool
- Solar Heated Spa
- Waterfall Pool Feature
- Solar Heated Pool
Outdoor Features
- Stone Porch or Patio
- Outdoor Fireplace
- Fire Pit
- Exterior Lighting
- Outdoor Grill
Utilities
- Forced Air Zoned Heating and Cooling System
- Water Purifier
Listing and Financial Details
- Tax Lot 26
- Tax Tract Number 6622
- Assessor Parcel Number 45812501
Community Details
Recreation
- Community Playground
- Community Pool
Additional Features
- Picnic Area
Ownership History
Purchase Details
Home Financials for this Owner
Home Financials are based on the most recent Mortgage that was taken out on this home.Purchase Details
Home Financials for this Owner
Home Financials are based on the most recent Mortgage that was taken out on this home.Purchase Details
Purchase Details
Home Financials for this Owner
Home Financials are based on the most recent Mortgage that was taken out on this home.Purchase Details
Home Financials for this Owner
Home Financials are based on the most recent Mortgage that was taken out on this home.Similar Homes in the area
Home Values in the Area
Average Home Value in this Area
Purchase History
| Date | Type | Sale Price | Title Company |
|---|---|---|---|
| Grant Deed | $4,795,000 | Lawyers Title | |
| Grant Deed | $3,300,000 | North American Title Company | |
| Interfamily Deed Transfer | -- | -- | |
| Grant Deed | $1,485,000 | Chicago Title Co | |
| Grant Deed | $480,000 | Fidelity National Title Ins |
Mortgage History
| Date | Status | Loan Amount | Loan Type |
|---|---|---|---|
| Open | $190,000 | Credit Line Revolving | |
| Open | $2,397,500 | New Conventional | |
| Previous Owner | $2,475,000 | New Conventional | |
| Previous Owner | $500,000 | Credit Line Revolving | |
| Previous Owner | $1,000,000 | Unknown | |
| Previous Owner | $1,000,000 | Unknown | |
| Previous Owner | $1,000,000 | No Value Available | |
| Previous Owner | $750,000 | Unknown | |
| Previous Owner | $366,000 | Credit Line Revolving | |
| Previous Owner | $384,000 | No Value Available |
Property History
| Date | Event | Price | Change | Sq Ft Price |
|---|---|---|---|---|
| 02/08/2022 02/08/22 | Sold | $4,795,000 | 0.0% | $1,092 / Sq Ft |
| 01/07/2022 01/07/22 | Pending | -- | -- | -- |
| 01/03/2022 01/03/22 | For Sale | $4,795,000 | 0.0% | $1,092 / Sq Ft |
| 12/14/2021 12/14/21 | Off Market | $4,795,000 | -- | -- |
| 12/01/2021 12/01/21 | For Sale | $4,795,000 | +45.3% | $1,092 / Sq Ft |
| 07/15/2016 07/15/16 | Sold | $3,300,000 | -8.2% | $754 / Sq Ft |
| 06/03/2016 06/03/16 | Pending | -- | -- | -- |
| 03/02/2016 03/02/16 | For Sale | $3,595,000 | -- | $822 / Sq Ft |
Tax History Compared to Growth
Tax History
| Year | Tax Paid | Tax Assessment Tax Assessment Total Assessment is a certain percentage of the fair market value that is determined by local assessors to be the total taxable value of land and additions on the property. | Land | Improvement |
|---|---|---|---|---|
| 2024 | $52,885 | $4,988,718 | $4,161,600 | $827,118 |
| 2023 | $51,651 | $4,890,900 | $4,080,000 | $810,900 |
| 2022 | $38,254 | $3,609,031 | $2,867,764 | $741,267 |
| 2021 | $37,518 | $3,538,266 | $2,811,533 | $726,733 |
| 2020 | $37,157 | $3,501,986 | $2,782,704 | $719,282 |
| 2019 | $36,382 | $3,433,320 | $2,728,141 | $705,179 |
| 2018 | $35,654 | $3,366,000 | $2,674,648 | $691,352 |
| 2017 | $35,021 | $3,300,000 | $2,622,203 | $677,797 |
| 2016 | $20,058 | $1,885,031 | $1,280,521 | $604,510 |
| 2015 | $19,868 | $1,856,717 | $1,261,287 | $595,430 |
| 2014 | $19,399 | $1,820,347 | $1,236,580 | $583,767 |
Agents Affiliated with this Home
-

Seller's Agent in 2022
Heather Kidder
Arbor Real Estate
(949) 466-8699
61 in this area
148 Total Sales
-

Buyer's Agent in 2022
Janelle File
Compass
(949) 466-5661
1 in this area
114 Total Sales
-

Buyer Co-Listing Agent in 2022
Brandon Goethals
Compass
(949) 500-1807
1 in this area
66 Total Sales
-

Seller's Agent in 2016
Tim Carr
Pacific Sotheby's Int'l Realty
(949) 230-8454
1 in this area
158 Total Sales
-

Seller Co-Listing Agent in 2016
Steve High
Pacific Sotheby's Int'l Realty
(949) 874-4724
71 Total Sales
Map
Source: California Regional Multiple Listing Service (CRMLS)
MLS Number: NP16044228
APN: 458-125-01
- 1724 Port Charles Place
- 1736 Port Sheffield Place
- 1933 Port Bristol Cir
- 417 Bay Hill Dr
- 1977 Port Cardiff Place
- 2001 Port Ramsgate Place
- 15 Boardwalk
- 2 Royal Saint George Rd
- 1969 Port Dunleigh Cir
- 29 Augusta Ln
- 3 Seabluff
- 1866 Port Carlow Place
- 10 Seabluff
- 3 Anondale
- 4 Huntington Ct
- 56 Royal Saint George Rd
- 3 Weybridge Ct
- 9 Landport
- 51 Sea Pine Ln Unit 59
- 3 Cypress Point Ln
