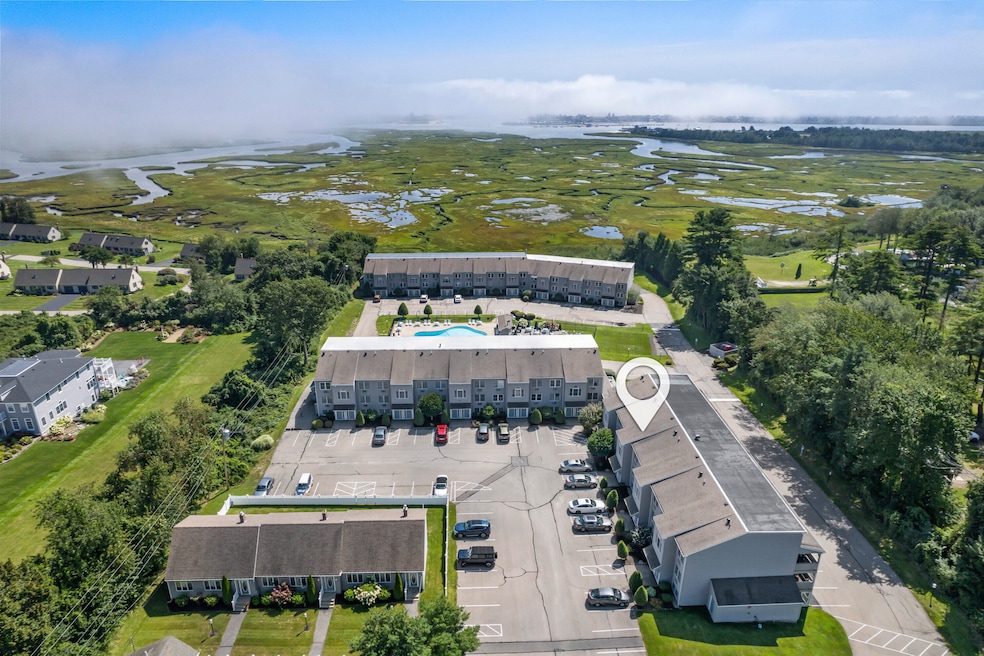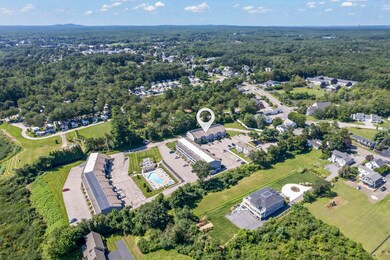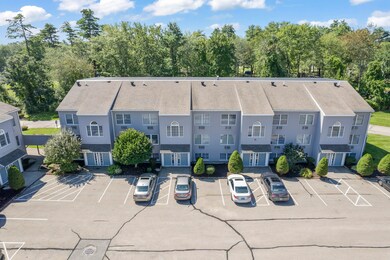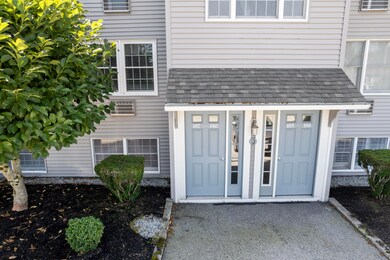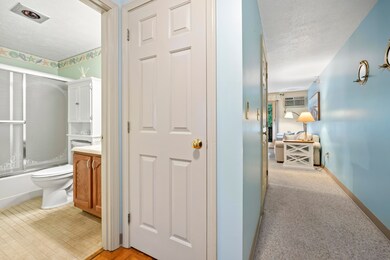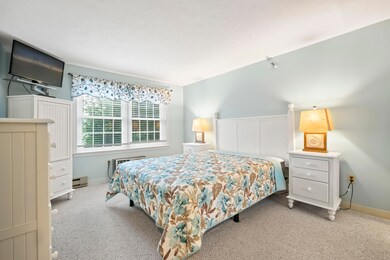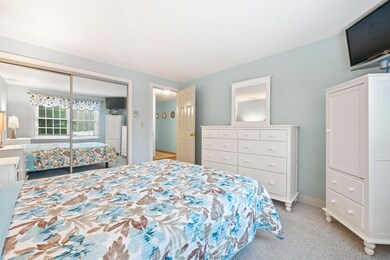
1801 Post Rd Unit 187 Wells, ME 04090
Wells NeighborhoodHighlights
- Public Beach
- In Ground Pool
- Deck
- Wells Junior High School Rated A-
- View of Trees or Woods
- Furnished
About This Home
As of May 2024This well-loved, TURNKEY-FURNISHED condo located in the popular POINT EAST RESORT in Wells, Maine is awaiting its next owner! UPDATES include newer STAINLESS STEEL APPLIANCES (range, refrigerator), energy efficient replacement window in bedroom and slider in main living area. Enjoy your morning coffee on your private covered deck as the salty air from the Atlantic Ocean envelops the senses! Nicely appointed condo sleeps four comfortably in the queen bedroom suite with an adjustable base for supreme comfort as well as a pull out couch for those overnight guests. Point East Resort, nestled within a natural setting on the east side of route 1, offers an inground, heated pool and hot tub along with a large community patio to entertain your guests. NON-AGE RESTRICTED, 10-monthly occupancy, March 1 - December 31, no 28-day rule. Monthly fee includes sewer, water, cable, internet, exterior maintenance, road maintenance and master insurance policy. Come enjoy the resort town of Wells Maine and all that the COASTAL CORRIDOR of Southern Maine has to offer with casual and fine dining, live entertainment, boutique shopping, picturesque SALT MARSH, estuaries, SANDY BEACHES and more! Schedule your showing today!
Property Details
Home Type
- Condominium
Est. Annual Taxes
- $1,485
Year Built
- Built in 1986
Lot Details
- Public Beach
- Seasonal Access to Property
HOA Fees
- $330 Monthly HOA Fees
Home Design
- Concrete Foundation
- Wood Frame Construction
- Shingle Roof
- Vinyl Siding
- Concrete Perimeter Foundation
Interior Spaces
- 640 Sq Ft Home
- 1-Story Property
- Furnished
- Double Pane Windows
- Living Room
- Views of Woods
Kitchen
- Breakfast Area or Nook
- Electric Range
- Microwave
- Formica Countertops
Flooring
- Carpet
- Tile
- Vinyl
Bedrooms and Bathrooms
- 1 Bedroom
- 1 Full Bathroom
- Bathtub
Parking
- Driveway
- Paved Parking
Pool
- In Ground Pool
- Spa
Utilities
- Air Conditioning
- Multiple cooling system units
- Baseboard Heating
- Natural Gas Not Available
- Electric Water Heater
Additional Features
- Deck
- Property is near a golf course
Listing and Financial Details
- Tax Lot 187
- Assessor Parcel Number WLLS-000139-000033-000000-B000000-187
Community Details
Overview
- 24 Units
- Point East Subdivision
Amenities
- Coin Laundry
Pet Policy
- Limit on the number of pets
- Breed Restrictions
Ownership History
Purchase Details
Home Financials for this Owner
Home Financials are based on the most recent Mortgage that was taken out on this home.Purchase Details
Home Financials for this Owner
Home Financials are based on the most recent Mortgage that was taken out on this home.Map
Home Values in the Area
Average Home Value in this Area
Purchase History
| Date | Type | Sale Price | Title Company |
|---|---|---|---|
| Warranty Deed | $260,000 | None Available | |
| Warranty Deed | $260,000 | None Available | |
| Warranty Deed | -- | -- | |
| Warranty Deed | -- | -- |
Mortgage History
| Date | Status | Loan Amount | Loan Type |
|---|---|---|---|
| Open | $208,000 | Purchase Money Mortgage | |
| Closed | $208,000 | Purchase Money Mortgage | |
| Previous Owner | $97,600 | New Conventional |
Property History
| Date | Event | Price | Change | Sq Ft Price |
|---|---|---|---|---|
| 05/03/2024 05/03/24 | Sold | $260,000 | +4.0% | $406 / Sq Ft |
| 04/15/2024 04/15/24 | Price Changed | $249,900 | 0.0% | $390 / Sq Ft |
| 04/07/2024 04/07/24 | Pending | -- | -- | -- |
| 04/01/2024 04/01/24 | For Sale | $249,900 | +104.8% | $390 / Sq Ft |
| 05/30/2018 05/30/18 | Sold | $122,000 | -9.3% | $191 / Sq Ft |
| 04/13/2018 04/13/18 | Pending | -- | -- | -- |
| 04/29/2017 04/29/17 | For Sale | $134,500 | -- | $210 / Sq Ft |
Tax History
| Year | Tax Paid | Tax Assessment Tax Assessment Total Assessment is a certain percentage of the fair market value that is determined by local assessors to be the total taxable value of land and additions on the property. | Land | Improvement |
|---|---|---|---|---|
| 2023 | $1,485 | $249,150 | $124,430 | $124,720 |
| 2022 | $1,282 | $122,520 | $56,570 | $65,950 |
| 2021 | $1,289 | $122,520 | $56,570 | $65,950 |
| 2020 | $1,284 | $122,520 | $56,570 | $65,950 |
| 2019 | $1,277 | $122,520 | $56,570 | $65,950 |
| 2018 | $1,242 | $122,520 | $56,570 | $65,950 |
| 2017 | $1,245 | $122,520 | $56,570 | $65,950 |
| 2016 | $1,233 | $122,520 | $56,570 | $65,950 |
| 2015 | $1,219 | $122,520 | $56,570 | $65,950 |
| 2013 | $1,117 | $122,520 | $56,570 | $65,950 |
About the Listing Agent

Karen lives her life by a personal code of ethics of Trust, Honesty and Respect.
She and her husband raised their family and called Sandy Hook, Connecticut home for over 25 years. After transitioning from corporate life and a (long) commute to Manhattan, New York City, they embarked on the next Chapter of life in Sunny Florida. They found their match in Gran Paradiso - a resort-style, gated community located in Venice, Florida in Wellen Park. It was in Florida that Karen began her
Karen's Other Listings
Source: Maine Listings
MLS Number: 1585386
APN: WLLS-000139-000033-000000-B000000-187
- 1801 Post Rd Unit 115
- 1801 Post Rd Unit 171
- 1801 Post Rd Unit 128
- 1762 Post Rd Unit 209
- 35 Burnt Mill Rd Unit B
- 165 Sylvan Way Unit 35
- 1922 Post Rd
- 54 Black Smith Rd Unit 13
- 105 Harbor Rd
- Lot #54 Harbor Rd
- Lot #52 Harbor Rd
- 32 Morison Ave
- 79 Drakes Island Rd
- 2073 Post Rd Unit 5
- 2090 Post Rd Unit 6B
- 87 Anna Robert Cir
- 64 Anna Robert Cir
- 89 Skyline Cir
- 38 Anna Robert Cir
- 21 Whistle Stop Cir
