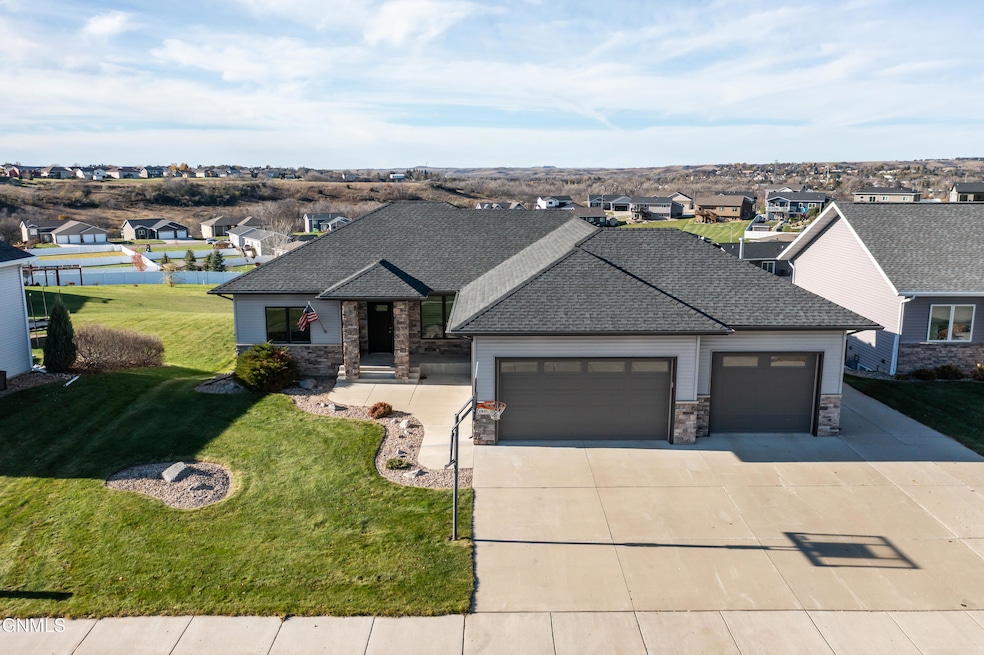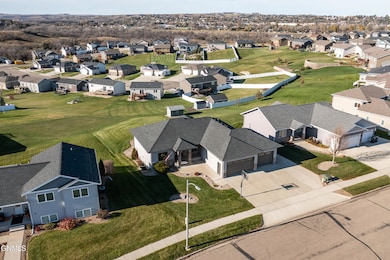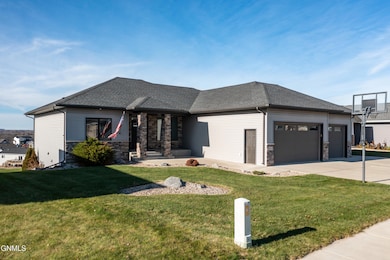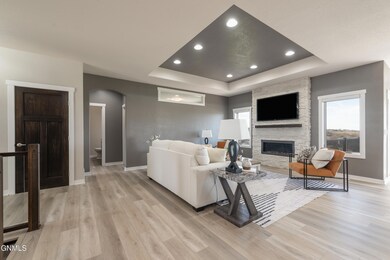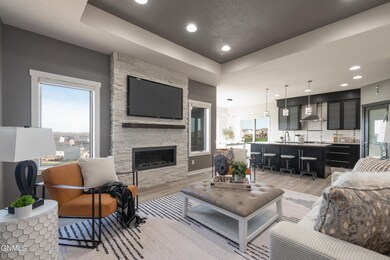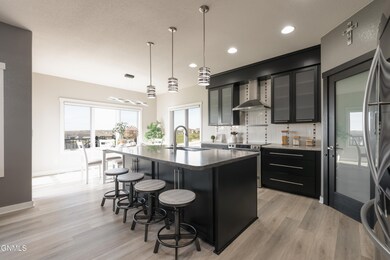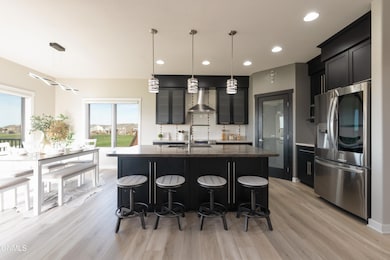1801 Ridge Dr Mandan, ND 58554
Estimated payment $4,068/month
Highlights
- Hot Property
- Ranch Style House
- Walk-In Closet
- Deck
- Mud Room
- Views
About This Home
Originally built as a Parade of Homes entry with a stunning foyer, leading into a bright and inviting living room featuring a floor-to-ceiling stone fireplace and an interior transom window for added architectural flair. The gourmet kitchen offers designer touches throughout—glass-insert cabinetry, a custom soffit, pantry, high-end appliances, and gorgeous Corian countertops with a custom tile backsplash. The adjoining dining area provides easy access to the deck through a patio door, perfect for indoor/outdoor entertaining. The spacious Primary Suite impresses with a tray ceiling and custom sliding glass door. The en-suite bathroom includes a dual vanity, custom-tiled shower, and an oversized walk-in closet with a smart clothes pass-through to the laundry room. The laundry/mudroom provides abundant storage, coat space, and generous counter area for folding and organization. The garage is as pristine—heated, immaculate, and offering excellent storage along with EPOXY flooring. Two additional bedrooms and a full main bathroom complete the main floor, while oversized windows throughout the home are paired with custom Hunter Douglas Silhouettes for precise lighting control. The finished walk-out basement expands the living space dramatically, offering 2 additional bedrooms, 1 full bath, and a large rec room perfect for entertaining, movie nights, hobbies, or a home gym. The walk-out design provides seamless access to the beautifully curated backyard. Speaking of outdoors—nothing was overlooked. The elevated lot delivers spectacular views, complemented by an oversized front porch, dedicated camper pad, and a backyard designed for relaxation and entertaining. Enjoy a deck, two patios, and a custom lighting package that includes landscape lighting, stair lights. This home truly has something for everyone—designer finishes, thoughtful upgrades, incredible outdoor spaces, and a fully finished walk-out basement offering even more flexibility. Don't miss your chance to experience it. Call your agent for a showing today!
Home Details
Home Type
- Single Family
Est. Annual Taxes
- $5,821
Year Built
- Built in 2012
Lot Details
- 0.35 Acre Lot
- Lot Dimensions are 77x204
- Front and Back Yard Sprinklers
Parking
- 3 Car Garage
- Heated Garage
- Lighted Parking
- Front Facing Garage
- Garage Door Opener
Home Design
- Ranch Style House
- Shingle Roof
- Asphalt Roof
- Vinyl Siding
- Concrete Perimeter Foundation
- Stone
Interior Spaces
- Window Treatments
- Mud Room
- Living Room with Fireplace
- Property Views
Kitchen
- Electric Range
- Range Hood
- Microwave
- Dishwasher
- Disposal
Flooring
- Carpet
- Laminate
Bedrooms and Bathrooms
- 5 Bedrooms
- Walk-In Closet
Laundry
- Laundry Room
- Laundry on main level
Basement
- Walk-Out Basement
- Basement Fills Entire Space Under The House
Outdoor Features
- Deck
- Patio
Schools
- Fort Lincoln Elementary School
- Mandan Middle School
- Mandan High School
Utilities
- Forced Air Heating and Cooling System
Community Details
- Heart Ridge Addition Subdivision
Listing and Financial Details
- Assessor Parcel Number 65-6108320
Map
Home Values in the Area
Average Home Value in this Area
Tax History
| Year | Tax Paid | Tax Assessment Tax Assessment Total Assessment is a certain percentage of the fair market value that is determined by local assessors to be the total taxable value of land and additions on the property. | Land | Improvement |
|---|---|---|---|---|
| 2024 | $7,193 | $230,600 | $0 | $0 |
| 2023 | $6,099 | $191,250 | $0 | $0 |
| 2022 | $5,709 | $179,800 | $0 | $0 |
| 2021 | $5,371 | $166,150 | $0 | $0 |
| 2020 | $5,103 | $266,300 | $0 | $0 |
| 2019 | $5,128 | $149,700 | $0 | $0 |
| 2018 | $4,907 | $149,700 | $22,500 | $127,200 |
| 2017 | $4,879 | $147,300 | $22,500 | $124,800 |
| 2016 | $4,659 | $142,600 | $20,000 | $122,600 |
| 2015 | $3,509 | $82,700 | $17,500 | $65,200 |
| 2014 | $3,985 | $91,100 | $17,150 | $73,950 |
| 2013 | $2,873 | $66,550 | $12,450 | $54,100 |
Property History
| Date | Event | Price | List to Sale | Price per Sq Ft | Prior Sale |
|---|---|---|---|---|---|
| 11/13/2025 11/13/25 | For Sale | $679,900 | +51.1% | $196 / Sq Ft | |
| 09/22/2023 09/22/23 | Sold | -- | -- | -- | View Prior Sale |
| 08/31/2023 08/31/23 | For Sale | $449,999 | -- | $259 / Sq Ft |
Purchase History
| Date | Type | Sale Price | Title Company |
|---|---|---|---|
| Warranty Deed | -- | None Listed On Document | |
| Warranty Deed | $309,900 | Bismarck Title Company | |
| Warranty Deed | -- | Bismarck Title Company |
Mortgage History
| Date | Status | Loan Amount | Loan Type |
|---|---|---|---|
| Open | $250,000 | New Conventional | |
| Previous Owner | $214,400 | New Conventional |
Source: Bismarck Mandan Board of REALTORS®
MLS Number: 4022726
APN: 65-6108320
- 404 Lena Ct SE
- 401 Fields Ct SE
- 501 Lena Ct SE
- 1710 Heart Ridge Loop SE
- 1601 Plains Bend SE
- 504 Mia Ct SE
- 916 16th St SE
- 1208 Plains Bend SE
- 1904 10th Ave SE
- 1708 Canyon Rd SW
- 1805 Canyon Rd SW
- 316 Keidel Trail SW
- 320 Keidel Trail SW
- 1708 14th Ave SE
- Lot 1 Living Water Dr
- 1801 4th Ave SW
- 602 Cobblestone Loop SW
- 603 Cobblestone Loop SW
- 203 E Deer St
- 1800 Amber Place SW
- 807 1st St SW
- 200 W Main St
- 805 5th Ave NW
- 805 5th Ave NW
- 805 5th Ave NW
- 3601 21st St SE
- 3717 Mckenzie Dr SE
- 2300 46th Ave SE
- 4102-4302 Shoal Loop
- 2303 Shoal Loop SE
- 1611-1627 31st St NW
- 1030 Summit Blvd Unit Retterath Rentals
- 1101 Westwood St
- 140 E Indiana Ave
- 2835 Hawken St
- 207 E Arbor Ave
- 125 E Arikara Ave
- 500 N 3rd St
- 2821 Ithaca Dr
- 418 W Apollo Ave
