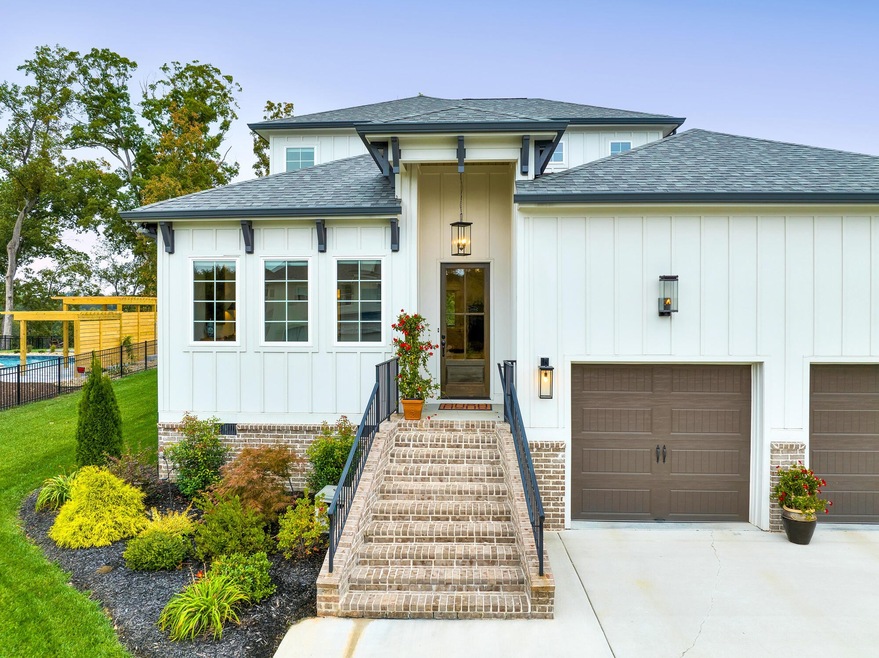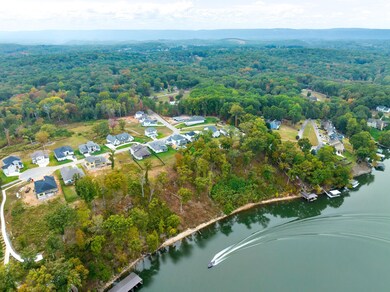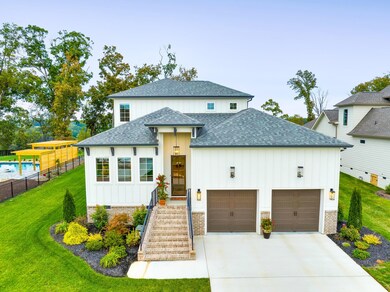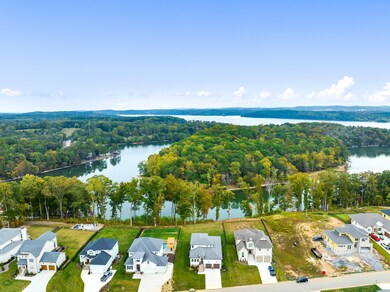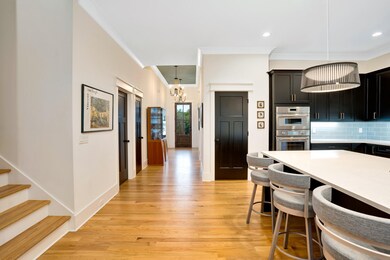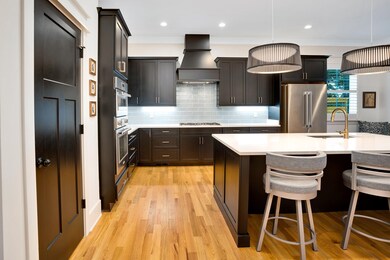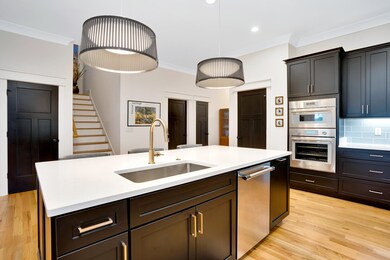
1801 River Breeze Dr Unit 7 Soddy-Daisy, TN 37379
Bakewell-Sale Creek NeighborhoodAbout This Home
As of November 2023Welcome to your dream home just in time for the holidays! This stunning 4-bedroom (with a potential 5th bedroom on the main level), 4-bathroom lakefront oasis offers a perfect blend of luxury and comfort. Featuring an open concept floor plan, a dedicated dining area, and custom built-ins, this home exudes elegance. High ceilings and high-end Thermador appliances add to the allure. The master bedroom on the main level boasts a marble-tiled bathroom with a large soaking tub, a walk-in shower, and an over-sized walk-in closet. Step outside to your back deck to enjoy the serene lake views or cozy up around the fireplace to soak in the beauty of the fall season. With year-round water access and a private boat dock, this property is a water enthusiast's dream. Don't miss this opportunity to be part of a beautiful luxury neighborhood that truly defines the 'scenic city.' Act fast, as a property like this won't last long! The items that do NOT convey with the property are as follows: -Bike Rack located in garage, Refrigerator, Washer/Dryer, Entry way furniture located in utility room, Unattached vanity in second master suite/guest en suite located in first bedroom on left hand side at top of steps.
Last Agent to Sell the Property
Greater Downtown Realty dba Keller Williams Realty Brokerage Phone: 4232402572 License #356770,314654 Listed on: 10/18/2023

Last Buyer's Agent
Greater Downtown Realty dba Keller Williams Realty Brokerage Phone: 4232402572 License #356770,314654 Listed on: 10/18/2023

Home Details
Home Type
Single Family
Est. Annual Taxes
$4,362
Year Built
2022
Lot Details
0
HOA Fees
$71 per month
Parking
3
Listing Details
- Prop. Type: Residential
- Property Sub Type: Single Family Residence
- Year Built: 2022
- Unit Levels: Three Or More
- Year Built Details: NEW
- ResoPropertyType: Residential
- ResoBuildingAreaSource: Assessor
- Attribution Contact: 4232402572
- Special Features: NewHome
- Stories: 0
Interior Features
- Interior Amenities: High Ceilings, Primary Bedroom Main Floor
- Appliances: Microwave, Disposal, Dishwasher
- Fireplace: Yes
- Fireplaces: 1
- Flooring: Carpet, Finished Wood, Tile
- Total Bedrooms: 4
- Full Bathrooms: 4
- Has Basement: Crawl Space
- Building Area Units: Square Feet
- Living Area: 2909
- Living Area Units: Square Feet
- ResoLivingAreaSource: Assessor
Exterior Features
- Exterior Features: Dock
- Construction Type: Fiber Cement, Brick
- Patio And Porch Features: Covered Deck, Covered Patio, Covered Porch
- Pool Private: No
- Roof: Other
- View: Water
- View: Yes
- Waterfront Features: Lake Front
- Waterfront: Yes
Garage/Parking
- Attached Garage: No
- Carport Y N: No
- Covered Parking Spaces: 3
- Garage Spaces: 3
- Garage Yn: Yes
- Parking Features: Detached
- Total Parking Spaces: 3
Utilities
- Sewer: Septic Tank
- Water Source: Public
- Cooling: Central Air, Electric
- Cooling Y N: Yes
- Heating: Central, Electric, Natural Gas
- Heating Yn: Yes
- Laundry Features: Electric Dryer Hookup, Gas Dryer Hookup, Washer Hookup
- Utilities: Electricity Available, Water Available
Condo/Co-op/Association
- Association Fee: 850
- Association Fee Frequency: Annually
- Association: Yes
- Senior Community: No
- ResoAssociationFeeFrequency: Annually
Green Features
- Efficiency: Windows
Lot Info
- Lot Features: Other
- Lot Size Acres: 0.69
- Lot Size: 373x80
- Lot Size Units: Acres
- Parcel #: 042O A 007
- Property Attached Yn: No
- ResoLotSizeUnits: Acres
Multi Family
- Above Grade Finished Area Units: Square Feet
Tax Info
- Tax Annual Amount: 3648
MLS Schools
- Elementary School: Soddy Elementary School
- High School: Soddy Daisy High School
- Middle Or Junior School: Soddy Daisy Middle School
Ownership History
Purchase Details
Home Financials for this Owner
Home Financials are based on the most recent Mortgage that was taken out on this home.Purchase Details
Home Financials for this Owner
Home Financials are based on the most recent Mortgage that was taken out on this home.Similar Homes in the area
Home Values in the Area
Average Home Value in this Area
Purchase History
| Date | Type | Sale Price | Title Company |
|---|---|---|---|
| Warranty Deed | $969,900 | Bridge City Title | |
| Quit Claim Deed | $100,000 | Title Services Of Tn Inc |
Mortgage History
| Date | Status | Loan Amount | Loan Type |
|---|---|---|---|
| Previous Owner | $350,000 | New Conventional | |
| Previous Owner | $619,338 | Construction |
Property History
| Date | Event | Price | Change | Sq Ft Price |
|---|---|---|---|---|
| 06/09/2025 06/09/25 | Price Changed | $979,000 | -1.0% | $337 / Sq Ft |
| 02/27/2025 02/27/25 | For Sale | $989,000 | +2.0% | $340 / Sq Ft |
| 11/22/2023 11/22/23 | Sold | $969,900 | 0.0% | $333 / Sq Ft |
| 10/23/2023 10/23/23 | Pending | -- | -- | -- |
| 10/18/2023 10/18/23 | For Sale | $969,900 | -- | $333 / Sq Ft |
Tax History Compared to Growth
Tax History
| Year | Tax Paid | Tax Assessment Tax Assessment Total Assessment is a certain percentage of the fair market value that is determined by local assessors to be the total taxable value of land and additions on the property. | Land | Improvement |
|---|---|---|---|---|
| 2024 | $4,362 | $194,975 | $0 | $0 |
| 2023 | $4,371 | $194,975 | $0 | $0 |
| 2022 | $3,648 | $163,075 | $0 | $0 |
| 2021 | $1,258 | $56,250 | $0 | $0 |
| 2020 | $1,383 | $0 | $0 | $0 |
| 2019 | $0 | $0 | $0 | $0 |
Agents Affiliated with this Home
-

Seller's Agent in 2025
James Trimble
Greater Downtown Realty dba Keller Williams Realty
(423) 240-2572
8 in this area
464 Total Sales
-
A
Seller Co-Listing Agent in 2025
Adam Reeves
Greater Downtown Realty dba Keller Williams Realty
(423) 718-0658
5 Total Sales
Map
Source: Realtracs
MLS Number: 2585028
APN: 042O-A-007
- 1801 River Breeze Dr
- 1784 River Breeze Dr
- 1758 River Breeze Dr
- 1825 River Breeze Dr
- 12424 Creek Hollow Ln
- 2058 Linwood Cir
- 12010 Pine Cove Dr
- 11819 Herons Haven Dr
- 11763 Herons Haven Dr
- 11697 Herons Haven Dr
- 2041 Linwood Cir
- 13035 Susan Ln
- 1858 Rivergate Terrace
- 12237 Wildlife Place
- 12213 Wildlife Place
- 1616 Crappie Cir
- 13300 Bellacoola Rd
- 13316 Bellacoola Rd
- 0 Crestwood Lot 26 Trail Unit RTC2866643
- 0 Crestwood Lot 26 Trail Unit 1509245
