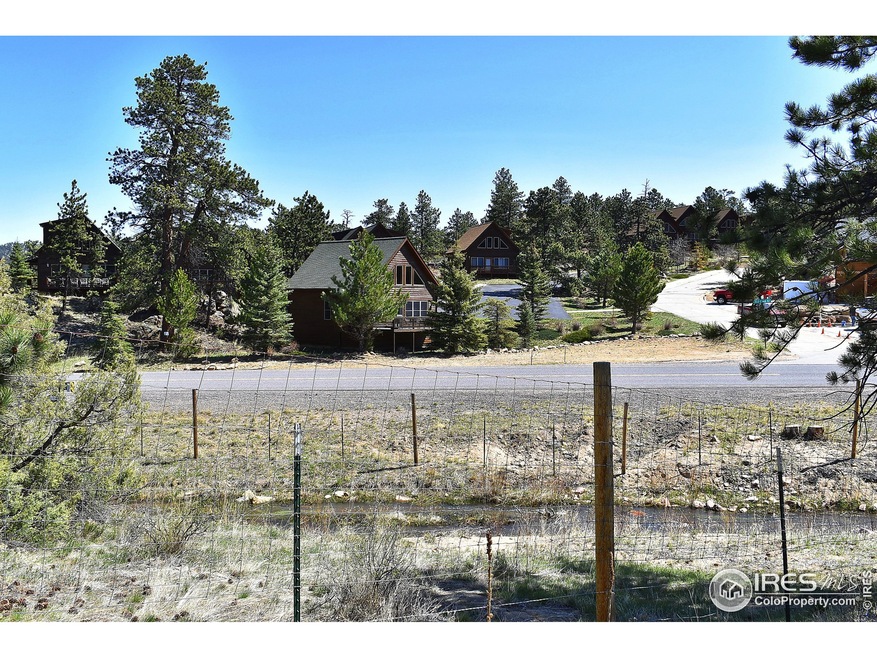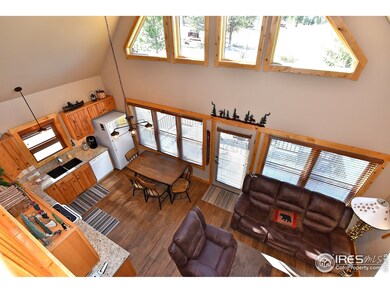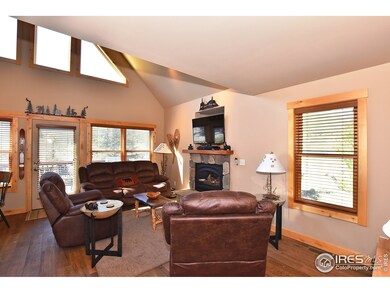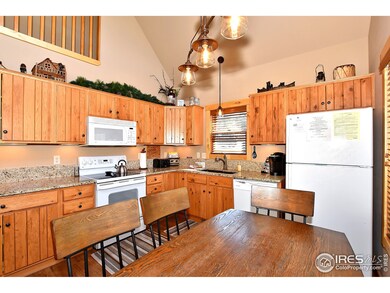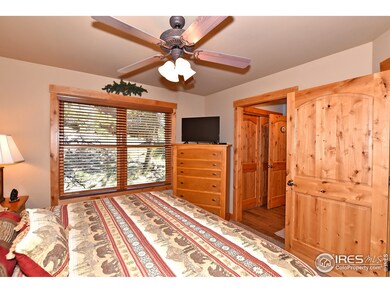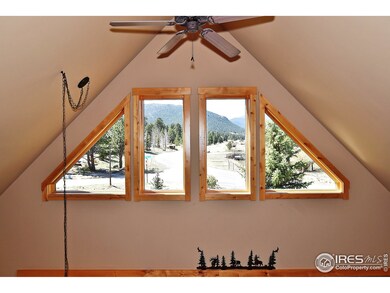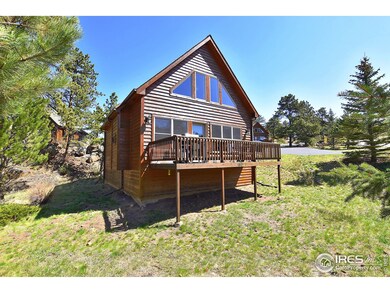
1801 Sketch Box Ln Unit 1 Estes Park, CO 80517
Estimated Value: $511,000 - $555,000
Highlights
- Spa
- Open Floorplan
- Deck
- Two Primary Bedrooms
- Mountain View
- Contemporary Architecture
About This Home
As of September 2020This beautiful two-story cabin has been updated with interior fresh paint, wood looking tile flooring with granite countertops throughout. Enjoy the gas-fire place, jetted tub and two-master suites. The kitchen light fixtures have been updated. Exterior was recently stained, spring of 2020. Bring your pets and walk over to the Stanley Park/dog park, bike the dunes, visit the Observatory and fish/boat Lake Estes all nearby .5+ miles away. Close to shopping and downtown. Wonderful mountain views off the deck/balcony. Convenient, non-reserved parking to front door. Cable+Trash+Snow Removal+Exterior Maintenance included in the HOA dues. Ask agents/owners about inclusions. (Most furniture will be included with acceptable offer.) Easy to show. Rental permits are held and available with On-site Management Co. for this unit. Cabin is on City Water/Sewer. Owners/Sellers are a licensed Brokers in the State of CO. Cabin has some smart technology throughout~smoke detector and thermostat.
Home Details
Home Type
- Single Family
Est. Annual Taxes
- $1,868
Year Built
- Built in 2004
Lot Details
- 436 Sq Ft Lot
- Corner Lot
- Wooded Lot
HOA Fees
- $200 Monthly HOA Fees
Parking
- Off-Street Parking
Home Design
- Contemporary Architecture
- Cabin
- Wood Frame Construction
- Composition Roof
Interior Spaces
- 1,188 Sq Ft Home
- 2-Story Property
- Open Floorplan
- Cathedral Ceiling
- Ceiling Fan
- Gas Log Fireplace
- Window Treatments
- Wood Frame Window
- Family Room
- Mountain Views
- Unfinished Basement
- Crawl Space
Kitchen
- Eat-In Kitchen
- Electric Oven or Range
- Self-Cleaning Oven
- Microwave
- Dishwasher
- Disposal
Flooring
- Carpet
- Tile
Bedrooms and Bathrooms
- 2 Bedrooms
- Main Floor Bedroom
- Double Master Bedroom
- Walk-In Closet
- Jack-and-Jill Bathroom
- Primary bathroom on main floor
- Spa Bath
- Walk-in Shower
Laundry
- Laundry on main level
- Dryer
- Washer
Outdoor Features
- Spa
- Deck
Schools
- Estes Park Elementary School
- Estes Park Middle School
- Estes Park High School
Utilities
- Cooling Available
- Forced Air Heating System
- Baseboard Heating
- Hot Water Heating System
- High Speed Internet
- Cable TV Available
Community Details
- Association fees include common amenities, trash, snow removal, ground maintenance, management, maintenance structure
- Solitude Subdivision
Listing and Financial Details
- Assessor Parcel Number R1631405
Ownership History
Purchase Details
Home Financials for this Owner
Home Financials are based on the most recent Mortgage that was taken out on this home.Purchase Details
Purchase Details
Home Financials for this Owner
Home Financials are based on the most recent Mortgage that was taken out on this home.Purchase Details
Purchase Details
Home Financials for this Owner
Home Financials are based on the most recent Mortgage that was taken out on this home.Similar Homes in Estes Park, CO
Home Values in the Area
Average Home Value in this Area
Purchase History
| Date | Buyer | Sale Price | Title Company |
|---|---|---|---|
| Greenhaw Kristin Huffaker | $380,500 | Colorado Escrow & Title | |
| 1801 Sketch Box Lane Llc | $500 | None Available | |
| Bengford Jared J | $255,000 | Rocky Mountain Title | |
| Tischer Living Trust | -- | None Available | |
| Tischer Thomas Edward | $263,000 | Security Title | |
| Crystal Creek Development Inc | -- | Security Title |
Mortgage History
| Date | Status | Borrower | Loan Amount |
|---|---|---|---|
| Open | Greenhaw Kristin Huffaker | $180,500 | |
| Previous Owner | Bengford Jared J | $127,500 | |
| Previous Owner | Tischer Thomas Edward | $210,400 | |
| Previous Owner | Perry Dale R | $7,500 |
Property History
| Date | Event | Price | Change | Sq Ft Price |
|---|---|---|---|---|
| 12/01/2021 12/01/21 | Off Market | $380,500 | -- | -- |
| 09/02/2020 09/02/20 | Sold | $380,500 | -1.1% | $320 / Sq Ft |
| 08/25/2020 08/25/20 | Pending | -- | -- | -- |
| 07/23/2020 07/23/20 | For Sale | $384,900 | +50.9% | $324 / Sq Ft |
| 01/28/2019 01/28/19 | Off Market | $255,000 | -- | -- |
| 03/04/2016 03/04/16 | Sold | $255,000 | -8.9% | $215 / Sq Ft |
| 02/03/2016 02/03/16 | Pending | -- | -- | -- |
| 05/19/2015 05/19/15 | For Sale | $279,900 | -- | $236 / Sq Ft |
Tax History Compared to Growth
Tax History
| Year | Tax Paid | Tax Assessment Tax Assessment Total Assessment is a certain percentage of the fair market value that is determined by local assessors to be the total taxable value of land and additions on the property. | Land | Improvement |
|---|---|---|---|---|
| 2025 | $2,314 | $35,282 | $4,824 | $30,458 |
| 2024 | $2,275 | $35,282 | $4,824 | $30,458 |
| 2022 | $1,962 | $25,694 | $5,004 | $20,690 |
| 2021 | $2,015 | $26,434 | $5,148 | $21,286 |
| 2020 | $1,878 | $24,331 | $5,148 | $19,183 |
| 2019 | $1,868 | $24,331 | $5,148 | $19,183 |
| 2018 | $1,613 | $20,376 | $5,184 | $15,192 |
| 2017 | $1,622 | $20,376 | $5,184 | $15,192 |
| 2016 | $1,638 | $21,810 | $5,731 | $16,079 |
| 2015 | $1,655 | $21,810 | $5,730 | $16,080 |
| 2014 | $1,525 | $20,620 | $5,730 | $14,890 |
Agents Affiliated with this Home
-
Mary Bengford

Seller's Agent in 2020
Mary Bengford
Realty One Group Fourpoints
(970) 381-7878
1 in this area
53 Total Sales
-
Karla Brown

Buyer's Agent in 2020
Karla Brown
The Colorado Group
(720) 635-5054
1 in this area
38 Total Sales
-
Linda Schneider

Seller's Agent in 2016
Linda Schneider
Resident Realty
(970) 227-0998
69 in this area
98 Total Sales
Map
Source: IRES MLS
MLS Number: 919161
APN: 25293-24-001
- 1600 Wapiti Cir Unit 54
- 1422 Matthew Cir Unit 2
- 1455 Matthew Cir Unit D2
- 711 Eagle Ln Unit 4
- 656 Halbach Ln
- 2031 Mall Rd
- 704 Birdie Ln Unit 17
- 734 Birdie Ln Unit 15
- TBD Stanley Ave
- 850 Shady Ln
- 910 Shady Ln
- 1010 S Saint Vrain Ave
- 1010 S Saint Vrain Ave Unit 4
- 1010 S Saint Vrain Ave Unit B4
- 1050 S Saint Vrain Ave Unit 7
- 1132 Fairway Club Ln Unit 2
- 261 South Ct
- 1162 Fairway Club Ln Unit 1
- 241 South Ct
- 514 Grand Estates Dr Unit I2
- 1801 Sketch Box Ln Unit 6
- 1801 Sketch Box Ln Unit 5
- 1801 Sketch Box Ln Unit 4
- 1801 Sketch Box Ln Unit 3
- 1801 Sketch Box Ln Unit 2
- 1801 Sketch Box Ln Unit 1
- 1801 Sketch Box Ln
- 1855 Sketch Box Ln Unit 7
- 1855 Sketch Box Ln Unit 6
- 1855 Sketch Box Ln Unit 5
- 1855 Sketch Box Ln Unit 4
- 1855 Sketch Box Ln Unit 3
- 1855 Sketch Box Ln Unit 2
- 1855 Sketch Box Ln Unit 1
- 1855 Sketch Box Ln
- 1875 Sketch Box Ln Unit 5
- 1875 Sketch Box Ln Unit 4
- 1875 Sketch Box Ln Unit 3
- 1875 Sketch Box Ln Unit 2
- 1875 Sketch Box Ln Unit 1
