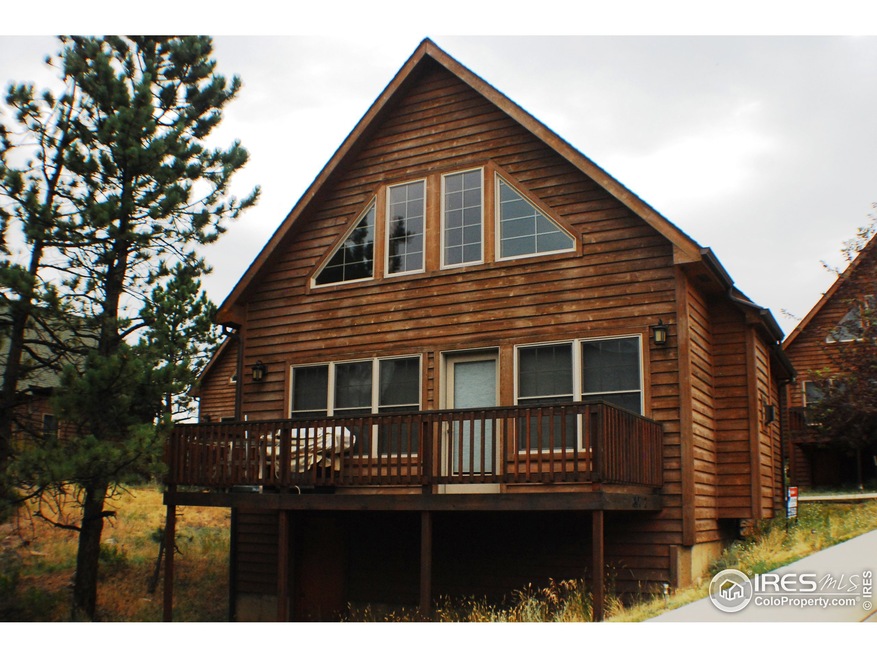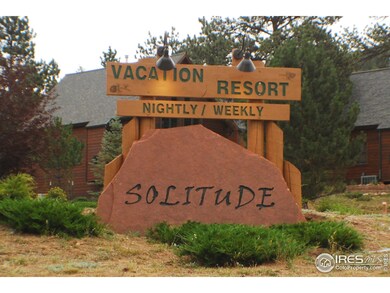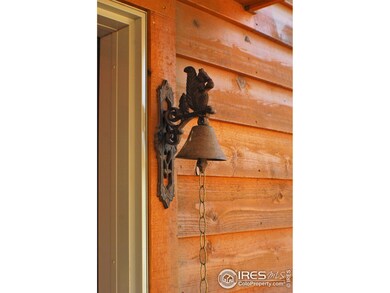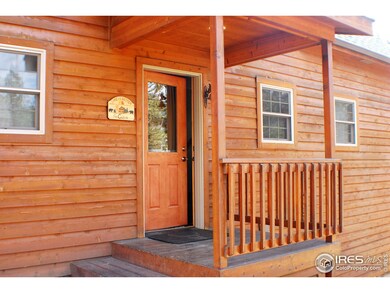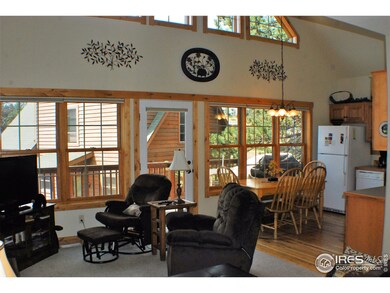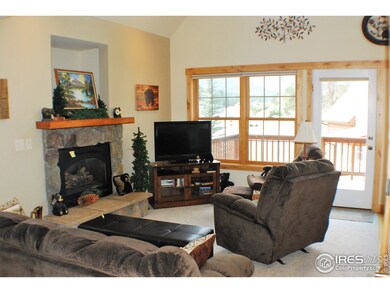
1801 Sketch Box Ln Unit 2 Estes Park, CO 80517
Estimated Value: $511,000 - $561,000
Highlights
- Spa
- Mountain View
- Cathedral Ceiling
- Open Floorplan
- Deck
- Wood Flooring
About This Home
As of December 2016Great vacation or income property in quiet area of town. Warm and cozy 2 Bedroom, 2 bath stand alone cabin. Condo has open feel with cathedral ceilings, master suite upstairs and additional bedroom downstairs, large deck, laundry, most furniture included. Five minutes to downtown Estes Park 15 minutes to RMNP. Walking/jogging trails right outside your door. Wild life all around. On-site management if you choose to rent it. HOA also covers cable, wi-fi and sewer.
Home Details
Home Type
- Single Family
Est. Annual Taxes
- $1,655
Year Built
- Built in 2004
Lot Details
- 436 Sq Ft Lot
- South Facing Home
- Southern Exposure
- Rock Outcropping
- Property is zoned Acc
HOA Fees
- $200 Monthly HOA Fees
Home Design
- Cabin
- Wood Frame Construction
- Composition Roof
- Wood Siding
Interior Spaces
- 1,188 Sq Ft Home
- 2-Story Property
- Open Floorplan
- Cathedral Ceiling
- Ceiling Fan
- Includes Fireplace Accessories
- Gas Log Fireplace
- Window Treatments
- Mountain Views
- Crawl Space
Kitchen
- Eat-In Kitchen
- Electric Oven or Range
- Microwave
- Dishwasher
- Disposal
Flooring
- Wood
- Carpet
Bedrooms and Bathrooms
- 2 Bedrooms
- Main Floor Bedroom
- Walk-In Closet
- 2 Full Bathrooms
- Primary bathroom on main floor
Laundry
- Laundry on main level
- Dryer
- Washer
Outdoor Features
- Spa
- Deck
- Exterior Lighting
- Outdoor Gas Grill
Schools
- Estes Park Elementary School
- Estes Park Middle School
- Estes Park High School
Utilities
- Cooling Available
- Forced Air Heating System
- High Speed Internet
- Satellite Dish
- Cable TV Available
Community Details
- Association fees include common amenities, trash, snow removal, ground maintenance, management, maintenance structure
- 332761 Solitude V Condominiums, Supp Map 1 (Unit Subdivision
Listing and Financial Details
- Assessor Parcel Number R1629926
Ownership History
Purchase Details
Home Financials for this Owner
Home Financials are based on the most recent Mortgage that was taken out on this home.Purchase Details
Purchase Details
Home Financials for this Owner
Home Financials are based on the most recent Mortgage that was taken out on this home.Purchase Details
Home Financials for this Owner
Home Financials are based on the most recent Mortgage that was taken out on this home.Similar Homes in Estes Park, CO
Home Values in the Area
Average Home Value in this Area
Purchase History
| Date | Buyer | Sale Price | Title Company |
|---|---|---|---|
| Auseman Daniel J | $295,000 | Rocky Mountain Title | |
| Petersen William H | $256,500 | Rocky Mtn Escrow & Title | |
| Followill David F | $270,000 | -- | |
| Crystal Creek Development Inc | -- | -- |
Mortgage History
| Date | Status | Borrower | Loan Amount |
|---|---|---|---|
| Open | Auseman Daniel J | $221,250 | |
| Previous Owner | Followill David F | $202,500 | |
| Previous Owner | Gordon Ronald J | $187,500 |
Property History
| Date | Event | Price | Change | Sq Ft Price |
|---|---|---|---|---|
| 01/28/2019 01/28/19 | Off Market | $295,000 | -- | -- |
| 12/28/2016 12/28/16 | Sold | $295,000 | -3.3% | $248 / Sq Ft |
| 11/28/2016 11/28/16 | Pending | -- | -- | -- |
| 07/30/2016 07/30/16 | For Sale | $305,000 | -- | $257 / Sq Ft |
Tax History Compared to Growth
Tax History
| Year | Tax Paid | Tax Assessment Tax Assessment Total Assessment is a certain percentage of the fair market value that is determined by local assessors to be the total taxable value of land and additions on the property. | Land | Improvement |
|---|---|---|---|---|
| 2025 | $2,314 | $35,282 | $4,824 | $30,458 |
| 2024 | $2,275 | $35,282 | $4,824 | $30,458 |
| 2022 | $1,962 | $25,694 | $5,004 | $20,690 |
| 2021 | $2,015 | $26,434 | $5,148 | $21,286 |
| 2020 | $1,878 | $24,331 | $5,148 | $19,183 |
| 2019 | $1,868 | $24,331 | $5,148 | $19,183 |
| 2018 | $1,613 | $20,376 | $5,184 | $15,192 |
| 2017 | $1,622 | $20,376 | $5,184 | $15,192 |
| 2016 | $1,638 | $21,810 | $5,731 | $16,079 |
| 2015 | $1,655 | $21,810 | $5,730 | $16,080 |
| 2014 | $1,509 | $20,400 | $5,730 | $14,670 |
Agents Affiliated with this Home
-
Javier Gomez

Seller's Agent in 2016
Javier Gomez
RE/MAX
(970) 213-8692
54 in this area
81 Total Sales
-
David Timm

Buyer's Agent in 2016
David Timm
Coldwell Banker Realty- Fort Collins
(970) 631-3226
46 Total Sales
Map
Source: IRES MLS
MLS Number: 798837
APN: 25293-24-002
- 1600 Wapiti Cir Unit 54
- 1422 Matthew Cir Unit 2
- 1455 Matthew Cir Unit D2
- 711 Eagle Ln Unit 4
- 656 Halbach Ln
- 2031 Mall Rd
- 704 Birdie Ln Unit 17
- 734 Birdie Ln Unit 15
- TBD Stanley Ave
- 850 Shady Ln
- 910 Shady Ln
- 1010 S Saint Vrain Ave
- 1010 S Saint Vrain Ave Unit 4
- 1010 S Saint Vrain Ave Unit B4
- 1050 S Saint Vrain Ave Unit 7
- 1132 Fairway Club Ln Unit 2
- 261 South Ct
- 1162 Fairway Club Ln Unit 1
- 241 South Ct
- 514 Grand Estates Dr Unit I2
- 1801 Sketch Box Ln Unit 6
- 1801 Sketch Box Ln Unit 5
- 1801 Sketch Box Ln Unit 4
- 1801 Sketch Box Ln Unit 3
- 1801 Sketch Box Ln Unit 2
- 1801 Sketch Box Ln Unit 1
- 1801 Sketch Box Ln
- 1855 Sketch Box Ln Unit 7
- 1855 Sketch Box Ln Unit 6
- 1855 Sketch Box Ln Unit 5
- 1855 Sketch Box Ln Unit 4
- 1855 Sketch Box Ln Unit 3
- 1855 Sketch Box Ln Unit 2
- 1855 Sketch Box Ln Unit 1
- 1855 Sketch Box Ln
- 1875 Sketch Box Ln Unit 5
- 1875 Sketch Box Ln Unit 4
- 1875 Sketch Box Ln Unit 3
- 1875 Sketch Box Ln Unit 2
- 1875 Sketch Box Ln Unit 1
