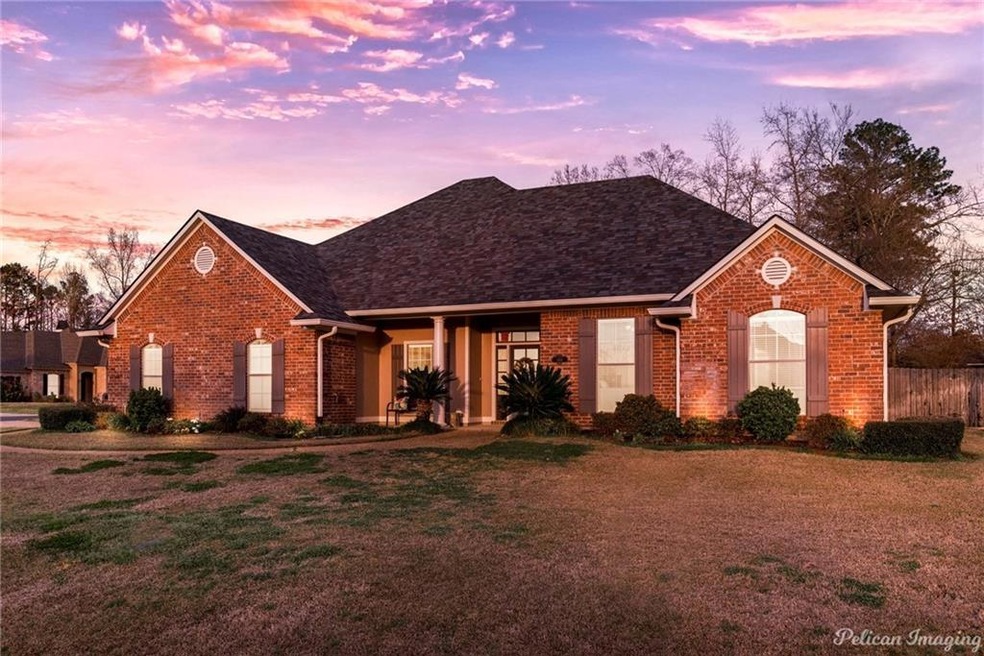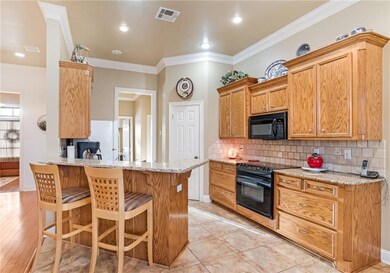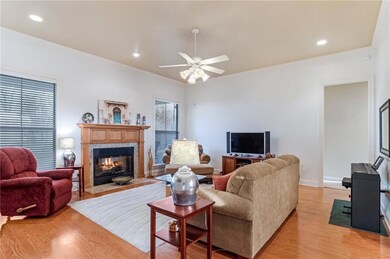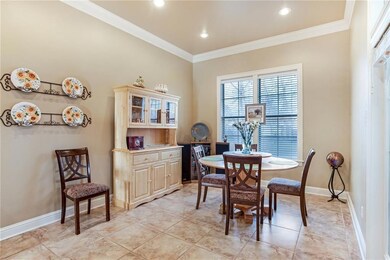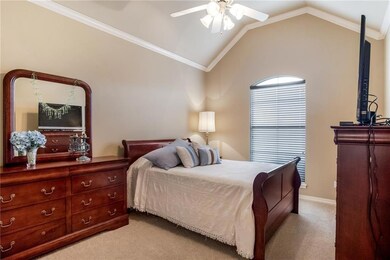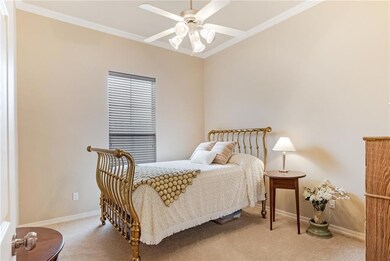
1801 Sparrow Ridge Haughton, LA 71037
Eastwood NeighborhoodHighlights
- Wood Flooring
- Corner Lot
- Attached Garage
- T.L. Rodes Elementary School Rated A-
- Covered patio or porch
- Home Security System
About This Home
As of June 2022This is a beautiful, well maintained home. Open concept with large living room. Very spacious master suite. Large spare bedrooms. Beautiful back yard. Rear driveway for RV parking. So many features! New roof in 2018, Culligan reverse osmosis water system. Sprinkler system throughout the yard with mister system in the gardens. Gutters, security system, 30 amp 125v circuit to RV receptacle. Sentricon termite bait system around the home. All this and a home warranty! This home is move in ready!
Last Agent to Sell the Property
Pelican Realty Advisors License #0995697515 Listed on: 03/05/2019
Home Details
Home Type
- Single Family
Est. Annual Taxes
- $2,747
Year Built
- Built in 2005
Lot Details
- 0.41 Acre Lot
- Lot Dimensions are 165x110x139x16x19x87
- Dog Run
- Fenced
- Corner Lot
- Sprinkler System
Home Design
- Combination Foundation
- Slab Foundation
Interior Spaces
- 2,074 Sq Ft Home
- 1-Story Property
- Gas Log Fireplace
- ENERGY STAR Qualified Windows
- Window Treatments
- Laundry in Utility Room
Kitchen
- Gas Cooktop
- Microwave
- Dishwasher
- Disposal
Flooring
- Wood
- Carpet
- Ceramic Tile
Bedrooms and Bathrooms
- 4 Bedrooms
Home Security
- Home Security System
- Fire and Smoke Detector
Parking
- Attached Garage
- Side Facing Garage
Outdoor Features
- Covered patio or porch
Schools
- Louisiana Elementary And Middle School
- Louisiana High School
Utilities
- Central Heating and Cooling System
- Cooling System Powered By Gas
- Heating System Uses Natural Gas
- Municipal Utilities District Water
Community Details
- Forest Hills Subdivision
Listing and Financial Details
- Assessor Parcel Number 160691
Ownership History
Purchase Details
Home Financials for this Owner
Home Financials are based on the most recent Mortgage that was taken out on this home.Purchase Details
Home Financials for this Owner
Home Financials are based on the most recent Mortgage that was taken out on this home.Purchase Details
Home Financials for this Owner
Home Financials are based on the most recent Mortgage that was taken out on this home.Similar Homes in Haughton, LA
Home Values in the Area
Average Home Value in this Area
Purchase History
| Date | Type | Sale Price | Title Company |
|---|---|---|---|
| Bargain Sale Deed | $318,000 | None Listed On Document | |
| Cash Sale Deed | $244,000 | None Available | |
| Deed | $232,500 | None Available |
Mortgage History
| Date | Status | Loan Amount | Loan Type |
|---|---|---|---|
| Previous Owner | $269,454 | Stand Alone Refi Refinance Of Original Loan | |
| Previous Owner | $178,400 | New Conventional | |
| Previous Owner | $184,800 | New Conventional | |
| Previous Owner | $177,000 | New Conventional | |
| Previous Owner | $186,000 | Unknown |
Property History
| Date | Event | Price | Change | Sq Ft Price |
|---|---|---|---|---|
| 06/14/2022 06/14/22 | Sold | -- | -- | -- |
| 05/22/2022 05/22/22 | Pending | -- | -- | -- |
| 05/19/2022 05/19/22 | For Sale | $318,000 | +19.5% | $153 / Sq Ft |
| 05/21/2019 05/21/19 | Sold | -- | -- | -- |
| 04/05/2019 04/05/19 | Pending | -- | -- | -- |
| 03/05/2019 03/05/19 | For Sale | $266,000 | -- | $128 / Sq Ft |
Tax History Compared to Growth
Tax History
| Year | Tax Paid | Tax Assessment Tax Assessment Total Assessment is a certain percentage of the fair market value that is determined by local assessors to be the total taxable value of land and additions on the property. | Land | Improvement |
|---|---|---|---|---|
| 2024 | $2,747 | $31,412 | $5,200 | $26,212 |
| 2023 | $2,305 | $26,036 | $3,950 | $22,086 |
| 2022 | $2,292 | $26,036 | $3,950 | $22,086 |
| 2021 | $2,268 | $25,837 | $3,950 | $21,887 |
| 2020 | $2,268 | $25,837 | $3,950 | $21,887 |
| 2019 | $2,148 | $24,640 | $2,750 | $21,890 |
| 2018 | $2,148 | $24,640 | $2,750 | $21,890 |
| 2017 | $2,122 | $24,640 | $2,750 | $21,890 |
| 2016 | $2,122 | $24,640 | $2,750 | $21,890 |
| 2015 | $2,011 | $24,730 | $2,750 | $21,980 |
| 2014 | $2,011 | $24,730 | $2,750 | $21,980 |
Agents Affiliated with this Home
-
Sarah Mccoy

Seller's Agent in 2022
Sarah Mccoy
Diamond Realty & Associates
(318) 518-6447
15 in this area
326 Total Sales
-
Michelle Savage

Buyer's Agent in 2022
Michelle Savage
Keller Williams Northwest
(318) 402-6788
4 in this area
343 Total Sales
-
Tammy Szekacs

Seller's Agent in 2019
Tammy Szekacs
Pelican Realty Advisors
(318) 751-6376
7 in this area
141 Total Sales
Map
Source: North Texas Real Estate Information Systems (NTREIS)
MLS Number: 241042NL
APN: 160691
- 2127 Forest Hills Blvd
- 1737 Turning Leaf Trail
- 2228 Grapevine Ln
- 1749 Turning Leaf Trail
- 2320 Hidden Cove
- 2549 Bloomfield Ln
- 1029 Mack Dr
- 3019 Sagefield Ln
- 2018 Honeytree Trail Cir
- 2071 Highpoint Place
- 3216 Mossy Rock Point
- 3032 Sagefield Ln
- 2809 Sunrise Point
- 770 Randy Ln
- 300 Whispering Pine Dr
- 2820 Sunrise Point
- 2843 Sunrise Point
- 135 Merrywoods Blvd
- 623 Pine Cone Dr
- 613 Pine Cone Dr
