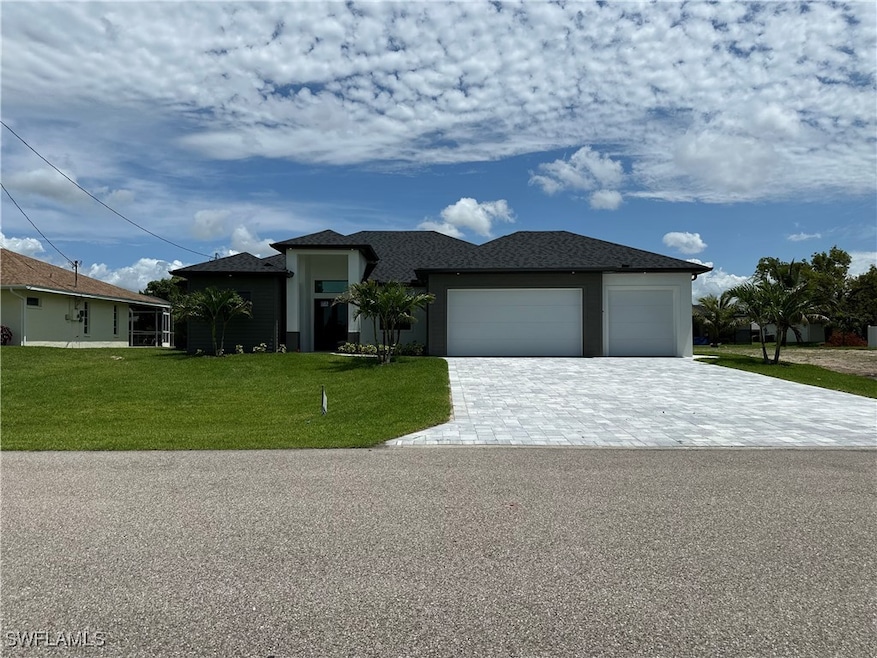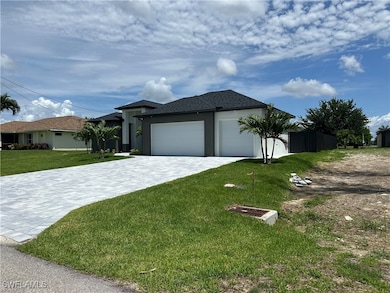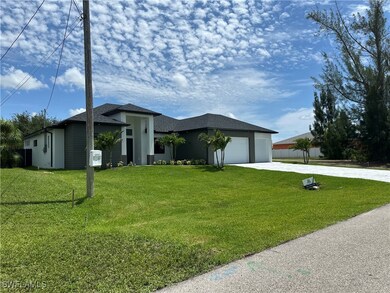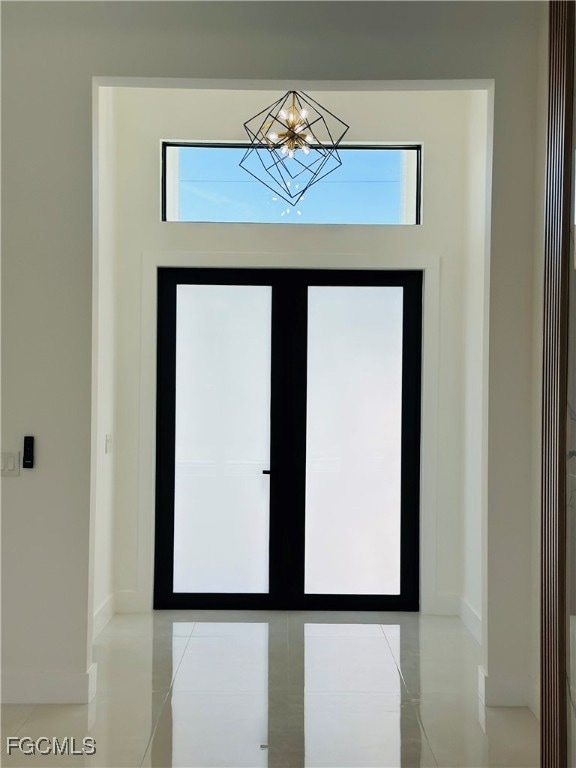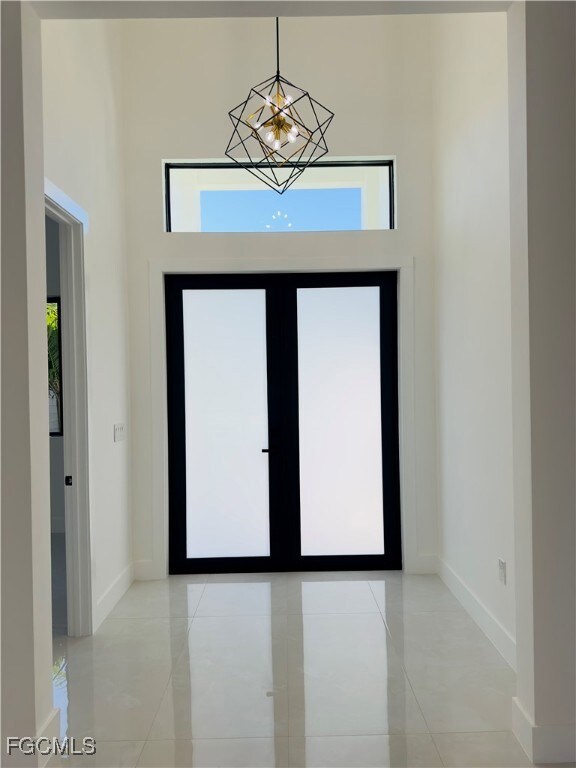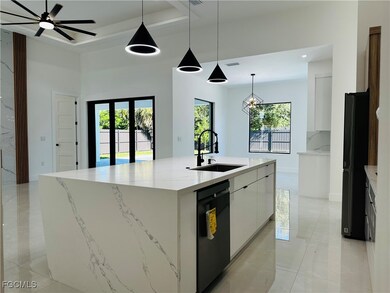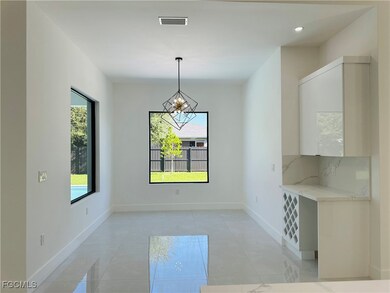1801 SW 28th Ln Cape Coral, FL 33914
Pelican NeighborhoodEstimated payment $3,564/month
Highlights
- New Construction
- In Ground Pool
- Pool View
- Cape Elementary School Rated A-
- Vaulted Ceiling
- No HOA
About This Home
Beautiful new construction home with a private pool, ideally located in Southwest Cape Coral. This 4-bedroom, 3-bath property showcases contemporary design and upscale finishes throughout, including 24”x48” porcelain tile flooring, soaring 18-foot ceilings with elegant coffered details in the living room and master suite, and a modern 65” electric fireplace. The gourmet kitchen and bathrooms feature sleek high-gloss wood cabinetry paired with 2” Calacatta White quartz countertops. Additional features include an insulated garage door and a thoughtfully designed open layout perfect for comfortable Florida living.
Home Details
Home Type
- Single Family
Est. Annual Taxes
- $1,891
Year Built
- Built in 2025 | New Construction
Lot Details
- 10,019 Sq Ft Lot
- Lot Dimensions are 80 x 125 x 80 x 125
- North Facing Home
- Fenced
- Rectangular Lot
- Property is zoned R1-D
Parking
- 3 Car Attached Garage
- Garage Door Opener
- Assigned Parking
Home Design
- Shingle Roof
- Stucco
Interior Spaces
- 2,002 Sq Ft Home
- 1-Story Property
- Vaulted Ceiling
- Fireplace
- Double Hung Windows
- Display Windows
- Combination Dining and Living Room
- Screened Porch
- Tile Flooring
- Pool Views
Kitchen
- Electric Cooktop
- Microwave
- Ice Maker
- Dishwasher
- Disposal
Bedrooms and Bathrooms
- 4 Bedrooms
- Split Bedroom Floorplan
- Walk-In Closet
- 3 Full Bathrooms
- Dual Sinks
- Bathtub
- Separate Shower
Home Security
- Impact Glass
- High Impact Door
- Fire and Smoke Detector
Outdoor Features
- In Ground Pool
- Screened Patio
Utilities
- Central Heating and Cooling System
- Cable TV Available
Listing and Financial Details
- Legal Lot and Block 44 / 4855
- Assessor Parcel Number 33-44-23-C3-04855.0440
Community Details
Overview
- No Home Owners Association
- Association fees include trash
- Cape Coral Subdivision
Amenities
- Restaurant
Map
Home Values in the Area
Average Home Value in this Area
Property History
| Date | Event | Price | List to Sale | Price per Sq Ft | Prior Sale |
|---|---|---|---|---|---|
| 09/13/2025 09/13/25 | Price Changed | $644,900 | +1.6% | $322 / Sq Ft | |
| 09/12/2025 09/12/25 | For Sale | $634,900 | +534.9% | $317 / Sq Ft | |
| 06/14/2024 06/14/24 | Sold | $100,000 | -15.3% | -- | View Prior Sale |
| 06/14/2024 06/14/24 | Pending | -- | -- | -- | |
| 11/27/2023 11/27/23 | Price Changed | $118,000 | -1.7% | -- | |
| 10/11/2023 10/11/23 | For Sale | $120,000 | -- | -- |
Source: Florida Gulf Coast Multiple Listing Service
MLS Number: 2025001345
- 1816 SW 28th Ln
- 2317 SW 28th Terrace
- 2337 SW 28th Terrace
- 2861 SW 23rd Place
- 2863 SW 24th Ave
- 2827 SW 25th Ave
- 2849 SW 25th Place
- 2310 SW 27th Terrace
- 2829 SW 25th Place
- 2834 SW 25th Place
- 2509 SW 30th Terrace
- 3022 SW 24th Ave
- 3023 SW 23rd Ave
- 2111 SW 30th St
- 2106 SW 29th Terrace
- 2335 SW 27th St
- 2535 SW 30th St
- 2247 SW 27th St
- 2218 SW 25th St
- 2579 Surfside Blvd
- 2861 SW 23rd Place
- 2829 SW 25th Place
- 2322 SW 27th St
- 2309 SW 27th St
- 2537 SW 29th Terrace
- 2018 SW 30th St
- 1904 SW 28th Terrace
- 1904 SW 28th Terrace Unit Rental
- 1909 SW 28th St
- 2637 SW 27th St
- 2506 SW 24th Ct
- 1923 SW 26th St
- 2532 SW 26th Place
- 1804 SW 29th Terrace
- 1813 SW 26th St
- 3037 SW 28th Ave
- 3335 SW 25th Ct
- 2200 Oasis Palm Cir
- 2301 SW 23rd St
- 2807 SW 31st Ln
