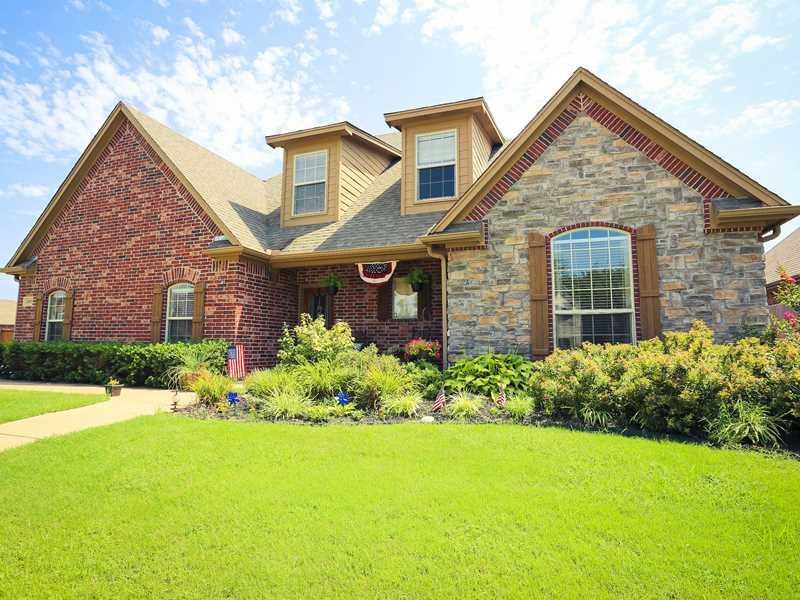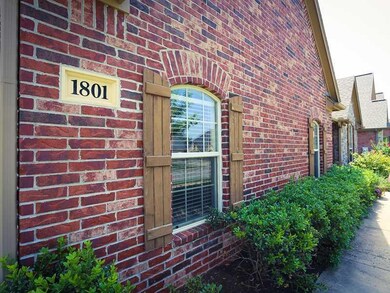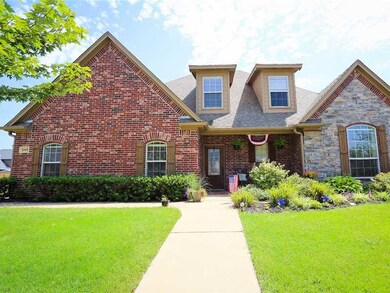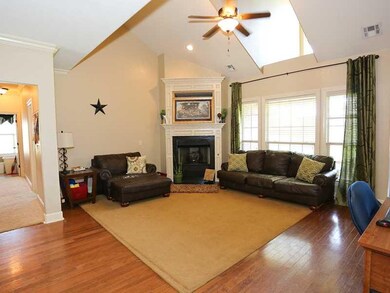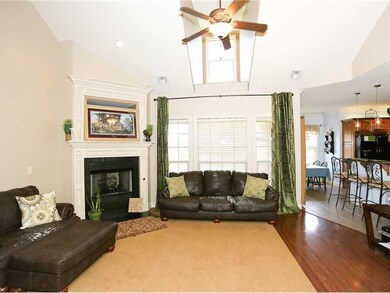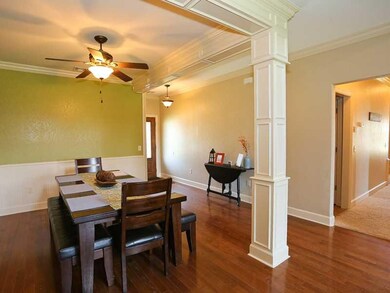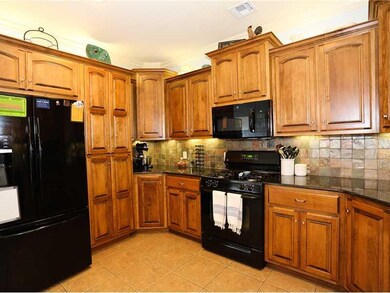
1801 SW Gosford Ave Bentonville, AR 72712
Highlights
- Outdoor Pool
- Traditional Architecture
- Wood Flooring
- Bright Field Middle School Rated A+
- Cathedral Ceiling
- Attic
About This Home
As of August 2024Live your dream in this highly sought after subdivision! Near new elementary school, middle school and new Bentonville community center! Priced to sell, and waiting for the next lucky owner.
Last Agent to Sell the Property
Coldwell Banker Harris McHaney & Faucette-Bentonvi License #SA00053755 Listed on: 07/24/2015

Home Details
Home Type
- Single Family
Est. Annual Taxes
- $2,267
Year Built
- Built in 2006
Lot Details
- 0.25 Acre Lot
- Lot Dimensions are 83x34x62 x 21x13x111
- Privacy Fence
- Wood Fence
- Back Yard Fenced
- Landscaped
- Corner Lot
- Level Lot
HOA Fees
- $37 Monthly HOA Fees
Home Design
- Traditional Architecture
- Slab Foundation
- Shingle Roof
- Architectural Shingle Roof
Interior Spaces
- 2,539 Sq Ft Home
- 2-Story Property
- Cathedral Ceiling
- Ceiling Fan
- Gas Log Fireplace
- Double Pane Windows
- Vinyl Clad Windows
- Drapes & Rods
- Blinds
- Living Room with Fireplace
- Washer and Dryer Hookup
- Attic
Kitchen
- Self-Cleaning Oven
- Microwave
- Plumbed For Ice Maker
- Dishwasher
- Granite Countertops
- Disposal
Flooring
- Wood
- Carpet
- Ceramic Tile
Bedrooms and Bathrooms
- 4 Bedrooms
- Split Bedroom Floorplan
- Walk-In Closet
- 3 Full Bathrooms
Home Security
- Fire and Smoke Detector
- Fire Sprinkler System
Parking
- 2 Car Attached Garage
- Garage Door Opener
Outdoor Features
- Outdoor Pool
- Patio
Location
- City Lot
Utilities
- Central Heating and Cooling System
- Heating System Uses Gas
- Gas Water Heater
- Cable TV Available
Listing and Financial Details
- Exclusions: Master Bedroom Curtains
- Tax Lot 159
Community Details
Overview
- Oxford Ridge Sub Subdivision
Recreation
- Community Playground
- Community Pool
Ownership History
Purchase Details
Home Financials for this Owner
Home Financials are based on the most recent Mortgage that was taken out on this home.Purchase Details
Home Financials for this Owner
Home Financials are based on the most recent Mortgage that was taken out on this home.Purchase Details
Home Financials for this Owner
Home Financials are based on the most recent Mortgage that was taken out on this home.Purchase Details
Home Financials for this Owner
Home Financials are based on the most recent Mortgage that was taken out on this home.Purchase Details
Purchase Details
Home Financials for this Owner
Home Financials are based on the most recent Mortgage that was taken out on this home.Purchase Details
Home Financials for this Owner
Home Financials are based on the most recent Mortgage that was taken out on this home.Similar Homes in Bentonville, AR
Home Values in the Area
Average Home Value in this Area
Purchase History
| Date | Type | Sale Price | Title Company |
|---|---|---|---|
| Warranty Deed | $540,000 | Waco Title | |
| Warranty Deed | $257,000 | Waco Title Company | |
| Warranty Deed | $227,000 | None Available | |
| Warranty Deed | $213,000 | Rt | |
| Warranty Deed | -- | None Available | |
| Warranty Deed | $250,000 | First National Title Company | |
| Warranty Deed | $44,000 | First National Title Company |
Mortgage History
| Date | Status | Loan Amount | Loan Type |
|---|---|---|---|
| Open | $513,000 | New Conventional | |
| Previous Owner | $30,628 | Credit Line Revolving | |
| Previous Owner | $10,632 | No Value Available | |
| Previous Owner | $252,345 | FHA | |
| Previous Owner | $223,983 | FHA | |
| Previous Owner | $21,250 | Stand Alone Second | |
| Previous Owner | $170,000 | No Value Available | |
| Previous Owner | $258,250 | No Value Available | |
| Previous Owner | $230,400 | Construction |
Property History
| Date | Event | Price | Change | Sq Ft Price |
|---|---|---|---|---|
| 07/22/2025 07/22/25 | Pending | -- | -- | -- |
| 06/23/2025 06/23/25 | For Sale | $568,000 | 0.0% | $222 / Sq Ft |
| 06/13/2025 06/13/25 | Pending | -- | -- | -- |
| 06/03/2025 06/03/25 | For Sale | $568,000 | +5.2% | $222 / Sq Ft |
| 08/23/2024 08/23/24 | Sold | $540,000 | +2.9% | $211 / Sq Ft |
| 08/09/2024 08/09/24 | Pending | -- | -- | -- |
| 07/29/2024 07/29/24 | For Sale | $525,000 | 0.0% | $205 / Sq Ft |
| 07/21/2024 07/21/24 | Pending | -- | -- | -- |
| 07/17/2024 07/17/24 | For Sale | $525,000 | +104.3% | $205 / Sq Ft |
| 12/01/2015 12/01/15 | Sold | $257,000 | -3.0% | $101 / Sq Ft |
| 11/01/2015 11/01/15 | Pending | -- | -- | -- |
| 07/24/2015 07/24/15 | For Sale | $265,000 | -- | $104 / Sq Ft |
Tax History Compared to Growth
Tax History
| Year | Tax Paid | Tax Assessment Tax Assessment Total Assessment is a certain percentage of the fair market value that is determined by local assessors to be the total taxable value of land and additions on the property. | Land | Improvement |
|---|---|---|---|---|
| 2024 | $3,801 | $85,153 | $14,000 | $71,153 |
| 2023 | $3,456 | $55,920 | $8,000 | $47,920 |
| 2022 | $3,540 | $55,920 | $8,000 | $47,920 |
| 2021 | $3,500 | $55,920 | $8,000 | $47,920 |
| 2020 | $3,212 | $50,430 | $8,400 | $42,030 |
| 2019 | $3,212 | $50,430 | $8,400 | $42,030 |
| 2018 | $3,212 | $50,430 | $8,400 | $42,030 |
| 2017 | $3,112 | $50,430 | $8,400 | $42,030 |
| 2016 | $3,112 | $50,430 | $8,400 | $42,030 |
| 2015 | $2,617 | $42,350 | $5,200 | $37,150 |
| 2014 | $2,267 | $42,350 | $5,200 | $37,150 |
Agents Affiliated with this Home
-
Jamie Rogers
J
Seller's Agent in 2025
Jamie Rogers
Epique Realty
(479) 879-2479
1 in this area
18 Total Sales
-
Eden Mejia
E
Seller's Agent in 2024
Eden Mejia
Keller Williams Market Pro Realty Branch Office
(479) 274-0662
27 in this area
146 Total Sales
-
Sheryl Carman

Seller's Agent in 2015
Sheryl Carman
Coldwell Banker Harris McHaney & Faucette-Bentonvi
(479) 531-0901
20 in this area
90 Total Sales
-
Jerry Dou

Buyer's Agent in 2015
Jerry Dou
Collier & Associates- Rogers Branch
(479) 236-0362
108 in this area
157 Total Sales
Map
Source: Northwest Arkansas Board of REALTORS®
MLS Number: 739795
APN: 01-12520-000
- 1903 SW Gosford Ave
- 4200 SW Staverton Dr
- 1504 SW Hayfield Ave
- 4203 SW Banbury Dr
- 4004 SW Banbury Dr
- 4302 SW Hollowbrook St
- 2003 SW Chinquapin Ave
- 4000 SW Hollowbrook St
- 1813 SW Pine Ave
- 1300 SW Willow Bend Ave
- 2301 SW Farringdon Ave
- 2300 SW Preston Park Ave
- 4205 SW Buckeye St
- 1202 SW Westbury Place
- 5000 SW Blaire Mont Rd
- 2605 SW Hampton Ave
- 2220 SW Regional Airport Blvd
- 2706 SW Arbor Rd
- 5100 SW Blaire Mont Rd
- 2802 SW Arbor Rd
