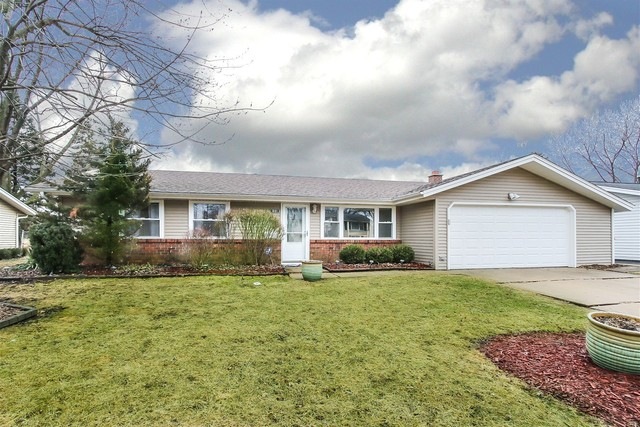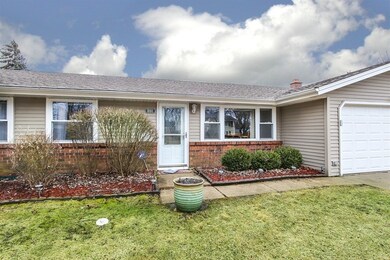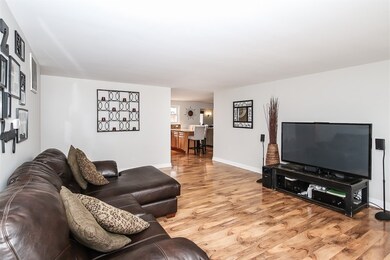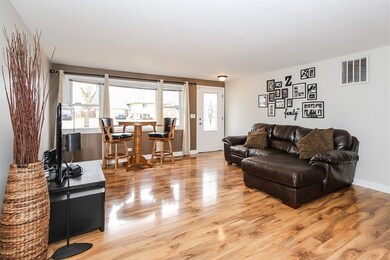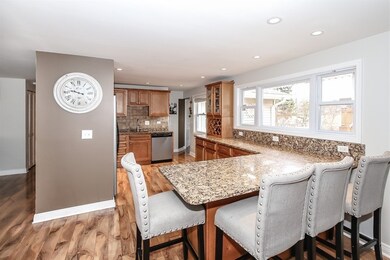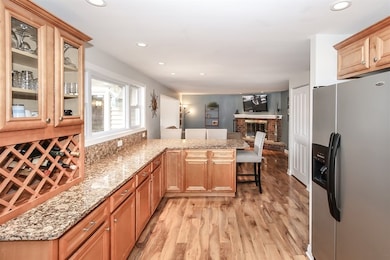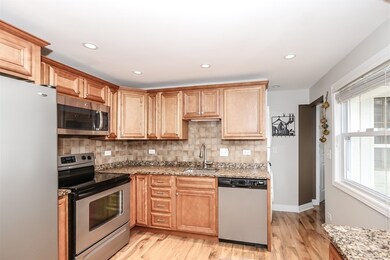
1801 Syracuse Ln Unit 7 Schaumburg, IL 60193
West Schaumburg NeighborhoodHighlights
- Ranch Style House
- Wood Flooring
- Attached Garage
- Nathan Hale Elementary School Rated A-
- Fenced Yard
- Breakfast Bar
About This Home
As of February 2023No Neighbors behind this gorgeous expanded ranch backing to open park district land & park! Stunning updated kitchen boasts hardwood floors, stainless steel appliances, granite counter tops, custom maple cabinets with wine rack, breakfast bar and loads of counter space! Cozy family room features hardwood floors & wood-burning brick fireplace! The expanded dining room area adds even more space and features hardwood floors with sliding glass door that leads to the concrete patio, then out into the fenced backyard with beautiful unobstructed views! Master suite includes private updated bath and walk-in closet! Three more spacious bedrooms share the newly updated hall bath! Nicely painted in neutral colors! Newer Furnace! Newer Windows Throughout! Newer Roof! This is one will WOW you and won't last long!!!
Last Agent to Sell the Property
@properties Christie's International Real Estate License #475138995 Listed on: 03/14/2019

Home Details
Home Type
- Single Family
Est. Annual Taxes
- $8,149
Year Built
- 1968
Parking
- Attached Garage
- Garage Transmitter
- Garage Door Opener
- Driveway
- Garage Is Owned
Home Design
- Ranch Style House
- Brick Exterior Construction
- Slab Foundation
- Asphalt Shingled Roof
- Cedar
Interior Spaces
- Primary Bathroom is a Full Bathroom
- Wood Burning Fireplace
- Fireplace With Gas Starter
- Wood Flooring
Kitchen
- Breakfast Bar
- Oven or Range
- Microwave
- Dishwasher
Laundry
- Dryer
- Washer
Utilities
- Forced Air Heating and Cooling System
- Heating System Uses Gas
- Lake Michigan Water
Additional Features
- North or South Exposure
- Patio
- Fenced Yard
Listing and Financial Details
- Homeowner Tax Exemptions
Ownership History
Purchase Details
Home Financials for this Owner
Home Financials are based on the most recent Mortgage that was taken out on this home.Purchase Details
Home Financials for this Owner
Home Financials are based on the most recent Mortgage that was taken out on this home.Purchase Details
Home Financials for this Owner
Home Financials are based on the most recent Mortgage that was taken out on this home.Purchase Details
Home Financials for this Owner
Home Financials are based on the most recent Mortgage that was taken out on this home.Similar Homes in the area
Home Values in the Area
Average Home Value in this Area
Purchase History
| Date | Type | Sale Price | Title Company |
|---|---|---|---|
| Warranty Deed | $295,000 | Attorneys Ttl Guaranty Fund | |
| Warranty Deed | $197,000 | Pntn | |
| Interfamily Deed Transfer | -- | First American Title Ins Co | |
| Warranty Deed | $175,000 | Atgf Inc |
Mortgage History
| Date | Status | Loan Amount | Loan Type |
|---|---|---|---|
| Open | $280,250 | New Conventional | |
| Previous Owner | $137,900 | New Conventional | |
| Previous Owner | $82,500 | New Conventional | |
| Previous Owner | $138,750 | Stand Alone First | |
| Previous Owner | $140,000 | Unknown |
Property History
| Date | Event | Price | Change | Sq Ft Price |
|---|---|---|---|---|
| 02/28/2023 02/28/23 | Sold | $370,000 | +6.0% | $204 / Sq Ft |
| 01/15/2023 01/15/23 | Pending | -- | -- | -- |
| 01/09/2023 01/09/23 | For Sale | $349,000 | +18.3% | $192 / Sq Ft |
| 05/08/2019 05/08/19 | Sold | $295,000 | -1.6% | $162 / Sq Ft |
| 03/25/2019 03/25/19 | Pending | -- | -- | -- |
| 03/14/2019 03/14/19 | For Sale | $299,900 | -- | $165 / Sq Ft |
Tax History Compared to Growth
Tax History
| Year | Tax Paid | Tax Assessment Tax Assessment Total Assessment is a certain percentage of the fair market value that is determined by local assessors to be the total taxable value of land and additions on the property. | Land | Improvement |
|---|---|---|---|---|
| 2024 | $8,149 | $30,001 | $6,213 | $23,788 |
| 2023 | $8,149 | $30,001 | $6,213 | $23,788 |
| 2022 | $8,149 | $30,001 | $6,213 | $23,788 |
| 2021 | $8,058 | $26,585 | $4,215 | $22,370 |
| 2020 | $7,919 | $26,585 | $4,215 | $22,370 |
| 2019 | $7,087 | $29,871 | $4,215 | $25,656 |
| 2018 | $5,902 | $23,101 | $3,771 | $19,330 |
| 2017 | $6,319 | $24,767 | $3,771 | $20,996 |
| 2016 | $6,152 | $24,767 | $3,771 | $20,996 |
| 2015 | $4,959 | $19,199 | $3,328 | $15,871 |
| 2014 | $4,921 | $19,199 | $3,328 | $15,871 |
| 2013 | $4,777 | $19,199 | $3,328 | $15,871 |
Agents Affiliated with this Home
-
Valerie Ormseth

Seller's Agent in 2023
Valerie Ormseth
Keller Williams Success Realty
(847) 340-5757
2 in this area
58 Total Sales
-
Dagmara Tribuzio

Seller Co-Listing Agent in 2023
Dagmara Tribuzio
Keller Williams Success Realty
(847) 668-3370
1 in this area
49 Total Sales
-
Mona Farag
M
Buyer's Agent in 2023
Mona Farag
Coldwell Banker Realty
(815) 238-0494
1 in this area
21 Total Sales
-
Tracy McBreen

Seller's Agent in 2019
Tracy McBreen
@properties Christie's International Real Estate
(847) 812-4663
139 Total Sales
-
Rocco Zaccaro

Buyer's Agent in 2019
Rocco Zaccaro
Coldwell Banker Realty
(630) 207-4434
84 Total Sales
Map
Source: Midwest Real Estate Data (MRED)
MLS Number: MRD10308007
APN: 07-29-303-005-0000
- 1629 Syracuse Ln
- 7728 Bolton Way
- 1618 Syracuse Ln
- 7541 Wedgewood Dr
- 691 Fairhaven Dr
- 729 Bolton Way
- 1613 Hartmann Dr
- 7468 Filmore Ave
- 630 S Walnut Ln
- 800 Irving Park Rd
- 773 Verandah Dr
- 1427 Hampton Ln
- 1500 W Wise Rd
- 1892 Keystone Place Unit 72
- 1424 W Wise Rd
- 8002 Northway Dr
- 1701 Kingston Ln
- 7360 Princeton Circle Dr
- 1804 Kingston Ln
- 1414 Cornerstone Place
