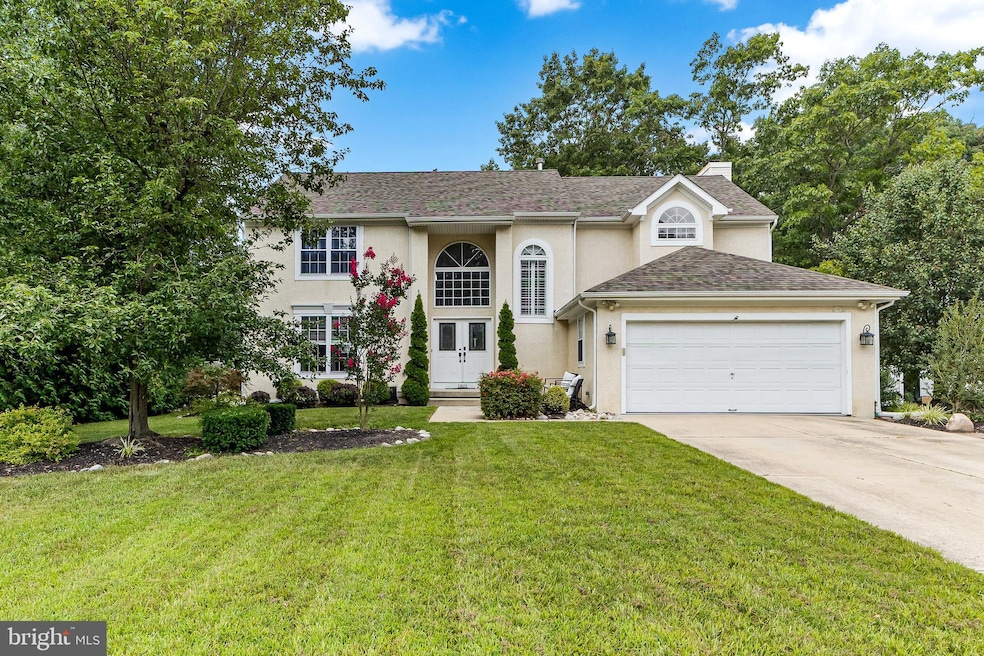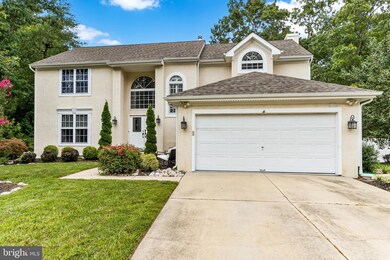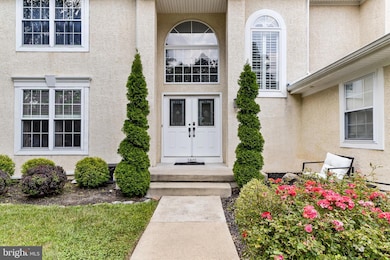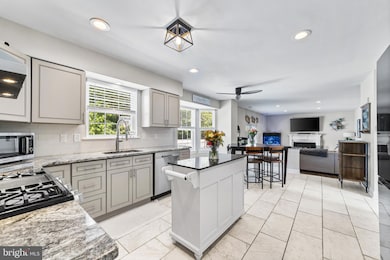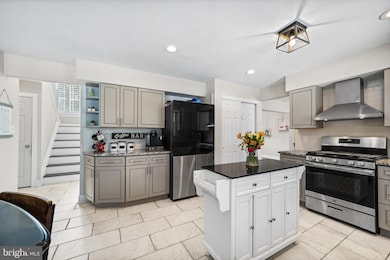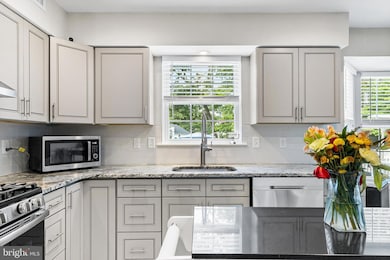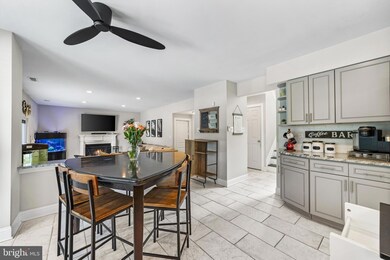
1801 Teaberry Ave Williamstown, NJ 08094
Highlights
- Heated In Ground Pool
- Deck
- Corner Lot
- Colonial Architecture
- Cathedral Ceiling
- No HOA
About This Home
As of January 2025Welcome to 1801 Teaberry Ave, in the beautiful neighborhood of Hunter Woods in Williamstown, NJ. This four-bedroom, two-full-and-one-half-bath home with a basement and in-ground pool is waiting for you. The seller's pride of home ownership is apparent throughout the home. As you enter the house, the foyer is bright and welcoming, with a story ceiling, a large window, and lighting fixtures to make everything bright and cheerful. The formal living room off of the left is spacious, with a walkthrough to the formal dining room that leads you into the kitchen. The eat-in kitchen has newer ceramic tile flooring, beautiful granite countertops, stainless steel appliances with a gas cooking stove/oven, and modern-faced cabinetry. Moving through the kitchen, you have a step down into the family room with a wood-burning fireplace and sliders to the newer back deck that leads to the backyard and in-ground pool. Completing this floor is a powder room and a functionally redone laundry/mudroom with an updated tile backsplash with cabinetry for storage and a quartz countertop to fold your laundry easily. The two-car garage access is conveniently located in the mudroom to keep your outerwear clothing tucked away from the main living area. The upper level does not disappoint with a primary bedroom with a high slanted ceiling, a walk-in closet outfitted with a closet system, a bathroom ensuite with a soaking tub, a double vanity granite sink, and a tiled walk-in stall shower. The other three bedrooms are spaciously sized with standard closets and lighted ceiling fans. The shared hall bathroom has a tub/shower combo, tiled flooring, shower surround, a double vanity sink with a large mirror, and a modern lighting fixture. The basement offers so much potential with carpeted flooring and sectioned-off spaces that can be utilized differently. The backyard is an oasis with an inground pool, hot tub, expansive grass area for play, and a shed for all your pool equipment and outdoor storage needs.
Last Agent to Sell the Property
Keller Williams - Main Street License #1537738 Listed on: 09/13/2024

Home Details
Home Type
- Single Family
Est. Annual Taxes
- $11,659
Year Built
- Built in 1994
Lot Details
- 0.52 Acre Lot
- Lot Dimensions are 120.00 x 187.00
- Vinyl Fence
- Corner Lot
- Property is in excellent condition
Parking
- 2 Car Direct Access Garage
- 4 Driveway Spaces
- Front Facing Garage
Home Design
- Colonial Architecture
- Block Foundation
- Architectural Shingle Roof
- Vinyl Siding
- Stucco
Interior Spaces
- 2,617 Sq Ft Home
- Property has 2 Levels
- Cathedral Ceiling
- Wood Burning Fireplace
- Fireplace Mantel
- Gas Fireplace
- Entrance Foyer
- Family Room
- Living Room
- Dining Room
- Attic Fan
- Finished Basement
Kitchen
- Gas Oven or Range
- <<builtInMicrowave>>
- Dishwasher
- Stainless Steel Appliances
- Upgraded Countertops
- Disposal
Flooring
- Carpet
- Laminate
- Ceramic Tile
Bedrooms and Bathrooms
- 4 Bedrooms
- En-Suite Primary Bedroom
- En-Suite Bathroom
- Walk-In Closet
Laundry
- Laundry Room
- Laundry on main level
Pool
- Heated In Ground Pool
- Vinyl Pool
Schools
- Williamstown High School
Utilities
- Forced Air Heating and Cooling System
- Cooling System Utilizes Natural Gas
- Natural Gas Water Heater
Additional Features
- Energy-Efficient Appliances
- Deck
Community Details
- No Home Owners Association
- Hunter Woods Subdivision, Embassy Floorplan
Listing and Financial Details
- Tax Lot 00012
- Assessor Parcel Number 11-001410103-00012
Ownership History
Purchase Details
Home Financials for this Owner
Home Financials are based on the most recent Mortgage that was taken out on this home.Purchase Details
Home Financials for this Owner
Home Financials are based on the most recent Mortgage that was taken out on this home.Purchase Details
Home Financials for this Owner
Home Financials are based on the most recent Mortgage that was taken out on this home.Purchase Details
Purchase Details
Purchase Details
Home Financials for this Owner
Home Financials are based on the most recent Mortgage that was taken out on this home.Similar Homes in Williamstown, NJ
Home Values in the Area
Average Home Value in this Area
Purchase History
| Date | Type | Sale Price | Title Company |
|---|---|---|---|
| Bargain Sale Deed | $574,900 | Surety Title | |
| Deed | $345,000 | Dream Home Abstract Llc | |
| Special Warranty Deed | $190,000 | Homestead Title Agency | |
| Deed | $540,597 | None Available | |
| Deed | $255,000 | -- | |
| Deed | $183,650 | -- |
Mortgage History
| Date | Status | Loan Amount | Loan Type |
|---|---|---|---|
| Open | $374,900 | New Conventional | |
| Previous Owner | $60,000 | Credit Line Revolving | |
| Previous Owner | $327,750 | New Conventional | |
| Previous Owner | $284,000 | New Conventional | |
| Previous Owner | $125,000 | No Value Available | |
| Previous Owner | $39,000 | Balloon | |
| Previous Owner | $174,000 | No Value Available |
Property History
| Date | Event | Price | Change | Sq Ft Price |
|---|---|---|---|---|
| 01/10/2025 01/10/25 | Sold | $574,900 | +0.9% | $220 / Sq Ft |
| 12/07/2024 12/07/24 | Pending | -- | -- | -- |
| 11/21/2024 11/21/24 | For Sale | $569,900 | 0.0% | $218 / Sq Ft |
| 09/18/2024 09/18/24 | Pending | -- | -- | -- |
| 09/13/2024 09/13/24 | For Sale | $569,900 | +65.2% | $218 / Sq Ft |
| 11/26/2019 11/26/19 | Sold | $345,000 | -4.2% | $132 / Sq Ft |
| 11/07/2019 11/07/19 | Pending | -- | -- | -- |
| 10/15/2019 10/15/19 | For Sale | $359,999 | +89.5% | $138 / Sq Ft |
| 06/26/2019 06/26/19 | Sold | $190,000 | -4.5% | $73 / Sq Ft |
| 06/15/2019 06/15/19 | Pending | -- | -- | -- |
| 06/06/2019 06/06/19 | For Sale | $199,000 | -- | $76 / Sq Ft |
Tax History Compared to Growth
Tax History
| Year | Tax Paid | Tax Assessment Tax Assessment Total Assessment is a certain percentage of the fair market value that is determined by local assessors to be the total taxable value of land and additions on the property. | Land | Improvement |
|---|---|---|---|---|
| 2024 | $11,574 | $318,400 | $63,600 | $254,800 |
| 2023 | $11,574 | $318,400 | $63,600 | $254,800 |
| 2022 | $11,520 | $318,400 | $63,600 | $254,800 |
| 2021 | $11,593 | $318,400 | $63,600 | $254,800 |
| 2020 | $11,355 | $312,200 | $63,600 | $248,600 |
| 2019 | $11,286 | $312,200 | $63,600 | $248,600 |
| 2018 | $11,102 | $312,200 | $63,600 | $248,600 |
| 2017 | $10,474 | $295,700 | $76,700 | $219,000 |
| 2016 | $10,341 | $295,700 | $76,700 | $219,000 |
| 2015 | $10,045 | $295,700 | $76,700 | $219,000 |
| 2014 | $9,752 | $295,700 | $76,700 | $219,000 |
Agents Affiliated with this Home
-
Taralyn Hendricks

Seller's Agent in 2025
Taralyn Hendricks
Keller Williams - Main Street
(609) 760-7847
512 Total Sales
-
Fredrick Smith

Buyer's Agent in 2025
Fredrick Smith
Real of Pennsylvania
(856) 655-7855
25 Total Sales
-
patricia digregorio
p
Seller's Agent in 2019
patricia digregorio
Garden State Properties Group - Medford
(856) 278-7300
15 Total Sales
-
Livian One Team

Buyer's Agent in 2019
Livian One Team
Keller Williams Realty - Washington Township
(609) 557-3585
243 Total Sales
Map
Source: Bright MLS
MLS Number: NJGL2046008
APN: 11-00141-0103-00012
- 1739 Bluestem Ave
- 59 Sand Hills Dr
- 2 Sand Hills Dr
- 63 Sand Hills Dr
- 1632 Whispering Woods Dr
- 1411 Whispering Woods Ct
- 28 Sand Hills Dr
- 1544 Whispering Woods Dr
- 1405 Heath Ct
- 1401 Sundrop Ct
- 2020 Paddock Ln
- 1715 Fries Mill Rd
- 1825 Hessian Dr
- 1400 Endingo Ave
- 5 Bacon St
- 3 Beckett St
- 1566 Pitman Downer Rd
- 420 Huntingdon Dr
- 611 Fries Mill Rd
- 2 Panmure Way
