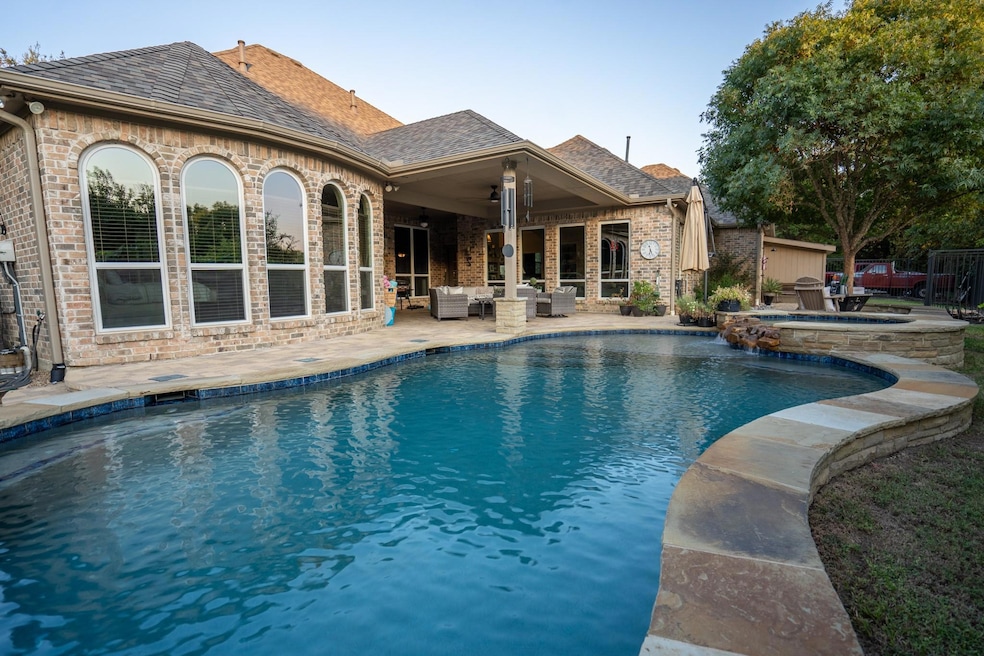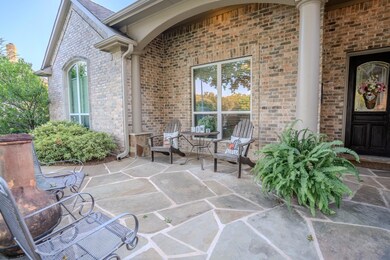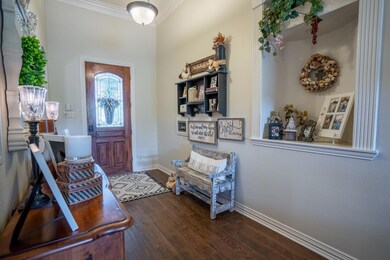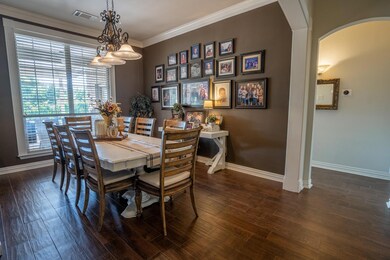
1801 Touch Gold Ct Rowlett, TX 75088
Highlights
- Lake Front
- Home fronts a creek
- Gated Community
- Heated Pool and Spa
- Two Primary Bedrooms
- Open Floorplan
About This Home
As of December 2024Beautiful custom home in one of Rowlett’s premier gated communities! Gorgeous evening sunsets can be enjoyed from the open concept kitchen, breakfast and living areas via windows overlooking the lake, pool, spa & Rowlett Nature Trail. This lovely 1 story 4 bedroom, 3 bath home has a perfect plan for large family gatherings & includes a main office, split floor plan & mother-in-law suite. Upgrades like remodeled baths, laundry with access from the hall or primary suite, pool & spa with outdoor shower, extended front & rear patios, updated windows, craft or 2nd office, mud room & attached storage. HVAC, roof, & water heater replaced in past 5 years. The primary suite has the same views & private access to covered patio & pool. Side entry garage, ample additional parking, sprinkler system & landscaping. Direct access to the 1.3-mile Rowlett Nature Trail Park & Lake Ray Hubbard. This quiet gated community is tucked away yet right on the lake & has easy access to I30 & George Bush tollway.
Last Agent to Sell the Property
Century 21 First Group Brokerage Phone: 903-438-6412 License #0506753

Home Details
Home Type
- Single Family
Est. Annual Taxes
- $11,039
Year Built
- Built in 1999
Lot Details
- 0.35 Acre Lot
- Home fronts a creek
- Lake Front
- Adjacent to Greenbelt
- Gated Home
- Aluminum or Metal Fence
- Landscaped
- Interior Lot
- Sprinkler System
- Back Yard
HOA Fees
- $71 Monthly HOA Fees
Parking
- 2-Car Garage with two garage doors
- Side Facing Garage
- Garage Door Opener
- Driveway
- Additional Parking
Home Design
- Contemporary Architecture
- Brick Exterior Construction
- Slab Foundation
- Composition Roof
Interior Spaces
- 3,399 Sq Ft Home
- 1-Story Property
- Open Floorplan
- Wired For A Flat Screen TV
- Built-In Features
- Ceiling Fan
- Decorative Lighting
- Gas Log Fireplace
- Window Treatments
- Living Room with Fireplace
- Fire and Smoke Detector
Kitchen
- Double Convection Oven
- Electric Oven
- Electric Cooktop
- Microwave
- Ice Maker
- Dishwasher
- Kitchen Island
- Granite Countertops
- Disposal
Flooring
- Engineered Wood
- Carpet
- Tile
Bedrooms and Bathrooms
- 4 Bedrooms
- Double Master Bedroom
- Walk-In Closet
- In-Law or Guest Suite
- 3 Full Bathrooms
- Double Vanity
Laundry
- Laundry in Utility Room
- Full Size Washer or Dryer
- Washer and Electric Dryer Hookup
Pool
- Heated Pool and Spa
- Heated In Ground Pool
- Gunite Pool
- Waterfall Pool Feature
- Fence Around Pool
- Outdoor Shower
Outdoor Features
- Covered patio or porch
- Exterior Lighting
- Outdoor Storage
Schools
- Choice Of Elementary And Middle School
- Choice Of High School
Utilities
- Central Heating and Cooling System
- Heating System Uses Natural Gas
- Underground Utilities
- Individual Gas Meter
- Gas Water Heater
- High Speed Internet
- Cable TV Available
Listing and Financial Details
- Legal Lot and Block 15 / B
- Assessor Parcel Number 440240100B0150000
- $12,465 per year unexempt tax
Community Details
Overview
- Association fees include management fees, security
- Winner's Circle c/o 4Sight Property Mgmt HOA, Phone Number (469) 287-8583
- Winners Circle Subdivision
- Mandatory home owners association
- Greenbelt
Recreation
- Jogging Path
Security
- Gated Community
Ownership History
Purchase Details
Home Financials for this Owner
Home Financials are based on the most recent Mortgage that was taken out on this home.Purchase Details
Home Financials for this Owner
Home Financials are based on the most recent Mortgage that was taken out on this home.Purchase Details
Home Financials for this Owner
Home Financials are based on the most recent Mortgage that was taken out on this home.Purchase Details
Home Financials for this Owner
Home Financials are based on the most recent Mortgage that was taken out on this home.Map
Similar Homes in Rowlett, TX
Home Values in the Area
Average Home Value in this Area
Purchase History
| Date | Type | Sale Price | Title Company |
|---|---|---|---|
| Deed | -- | None Listed On Document | |
| Deed | -- | None Listed On Document | |
| Vendors Lien | -- | Rtt | |
| Vendors Lien | -- | -- | |
| Vendors Lien | -- | -- |
Mortgage History
| Date | Status | Loan Amount | Loan Type |
|---|---|---|---|
| Open | $602,400 | New Conventional | |
| Closed | $602,400 | New Conventional | |
| Previous Owner | $322,844 | VA | |
| Previous Owner | $90,000 | Commercial | |
| Previous Owner | $348,062 | VA | |
| Previous Owner | $356,385 | VA | |
| Previous Owner | $58,119 | New Conventional | |
| Previous Owner | $232,000 | Purchase Money Mortgage | |
| Previous Owner | $80,000 | Purchase Money Mortgage |
Property History
| Date | Event | Price | Change | Sq Ft Price |
|---|---|---|---|---|
| 12/11/2024 12/11/24 | Sold | -- | -- | -- |
| 11/15/2024 11/15/24 | Pending | -- | -- | -- |
| 10/29/2024 10/29/24 | Price Changed | $775,000 | -2.9% | $228 / Sq Ft |
| 10/09/2024 10/09/24 | For Sale | $798,000 | -- | $235 / Sq Ft |
Tax History
| Year | Tax Paid | Tax Assessment Tax Assessment Total Assessment is a certain percentage of the fair market value that is determined by local assessors to be the total taxable value of land and additions on the property. | Land | Improvement |
|---|---|---|---|---|
| 2023 | $11,039 | $539,880 | $180,000 | $359,880 |
| 2022 | $13,082 | $539,880 | $180,000 | $359,880 |
| 2021 | $11,701 | $447,000 | $101,250 | $345,750 |
| 2020 | $12,343 | $467,330 | $101,250 | $366,080 |
| 2019 | $12,130 | $422,110 | $101,250 | $320,860 |
| 2018 | $10,961 | $378,770 | $72,000 | $306,770 |
| 2017 | $10,991 | $378,770 | $72,000 | $306,770 |
| 2016 | $10,562 | $363,980 | $72,000 | $291,980 |
| 2015 | $7,652 | $339,110 | $72,000 | $267,110 |
| 2014 | $7,652 | $306,410 | $72,000 | $234,410 |
Source: North Texas Real Estate Information Systems (NTREIS)
MLS Number: 20750060
APN: 440240100B0150000
- 1810 Skipaway Dr
- 1809 Faulkner Dr
- 2406 Shorewood Ct
- 3201 Oxford Dr
- 3005 Suzanne Dr
- 3010 Chalkstone Dr
- 3305 Oak Trail Dr
- 3306 Suzanne Dr
- 2502 Chapel Hill Dr
- 3434 Mallard Park
- 2810 Live Oak Dr
- 2105 Indian Trail
- 3505 Thornhill Way
- 2913 Persimmon Place
- 3505 Shelley Ln
- 2709 Lakeway Dr
- 4005 Cavalier Dr
- 3010 Persimmon Place
- 3713 Chaha Rd
- 1406 Camelot Ln






