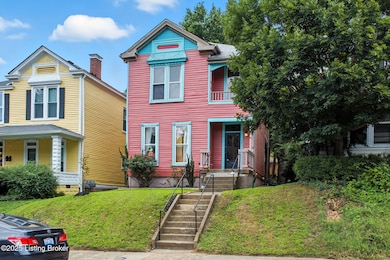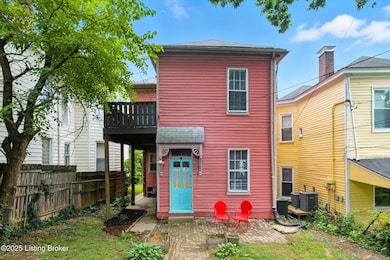1801 Tyler Pkwy Louisville, KY 40204
Tyler Park NeighborhoodEstimated payment $2,358/month
Highlights
- Deck
- Traditional Architecture
- Balcony
- Atherton High School Rated A
- No HOA
- 5-minute walk to Tyler Park
About This Home
Welcome to 1801 Tyler Parkway. This duplex presents an exceptional investment opportunity in the heart of the Highlands, situated in the lovely Tyler Park, where the rental history is solid and stable. Unit #1 has a great layout and features one bedroom, one bath, a living room, and an eat-in kitchen. Unit #2 is a light-filled and spacious space, featuring three bedrooms, a bathroom, a kitchen with access to a balcony, a full bathroom, and a living room with a decorative fireplace. Additional highlights include a secure front entry, tall ceilings, wood floors, a partially fenced backyard with a patio area, and room for gardening, raised beds, and entertaining. There is also off-street parking, as well as plenty of street parking available. his property would be well-suited for an owner-occupant seeking an additional rental unit or an investor who understands the value of owning revenue-generating real estate in a prime location, walkable to shopping, a movie theater, and close to the University of Louisville, with easy access to downtown Louisville and Bardstown Road. Roof is being replaced. Schedule your showing today!
Property Details
Home Type
- Multi-Family
Year Built
- Built in 1900
Lot Details
- Lot Dimensions are 32.6x135
Home Design
- 2,295 Sq Ft Home
- Duplex
- Traditional Architecture
- Shingle Roof
- Asphalt Roof
Bedrooms and Bathrooms
- 4 Bedrooms
- 2 Bathrooms
Outdoor Features
- Balcony
- Deck
- Porch
Utilities
- Forced Air Heating and Cooling System
- Heating System Uses Natural Gas
Additional Features
- Basement
Community Details
- No Home Owners Association
- Highlands Subdivision
Listing and Financial Details
- The owner pays for trash collection, sewer, water
- Legal Lot and Block 0149 / 076a
- Assessor Parcel Number 076a01490000
Map
Home Values in the Area
Average Home Value in this Area
Tax History
| Year | Tax Paid | Tax Assessment Tax Assessment Total Assessment is a certain percentage of the fair market value that is determined by local assessors to be the total taxable value of land and additions on the property. | Land | Improvement |
|---|---|---|---|---|
| 2024 | $3,997 | $311,300 | $58,500 | $252,800 |
| 2023 | $2,958 | $220,440 | $48,600 | $171,840 |
| 2022 | $2,998 | $220,440 | $48,600 | $171,840 |
| 2021 | $3,221 | $220,440 | $48,600 | $171,840 |
| 2020 | $3,710 | $270,000 | $50,000 | $220,000 |
| 2019 | $3,622 | $270,000 | $50,000 | $220,000 |
| 2018 | $3,576 | $270,000 | $50,000 | $220,000 |
| 2017 | $3,519 | $270,000 | $50,000 | $220,000 |
| 2013 | $1,680 | $167,980 | $26,500 | $141,480 |
Property History
| Date | Event | Price | List to Sale | Price per Sq Ft | Prior Sale |
|---|---|---|---|---|---|
| 11/04/2025 11/04/25 | Price Changed | $384,999 | -2.5% | $168 / Sq Ft | |
| 10/23/2025 10/23/25 | For Sale | $394,999 | +46.3% | $172 / Sq Ft | |
| 11/17/2016 11/17/16 | Sold | $270,000 | 0.0% | $135 / Sq Ft | View Prior Sale |
| 11/17/2016 11/17/16 | Sold | $270,000 | +1.9% | $135 / Sq Ft | View Prior Sale |
| 10/05/2016 10/05/16 | Pending | -- | -- | -- | |
| 10/05/2016 10/05/16 | Pending | -- | -- | -- | |
| 06/25/2016 06/25/16 | For Sale | $264,999 | -11.5% | $132 / Sq Ft | |
| 01/13/2016 01/13/16 | For Sale | $299,500 | -- | $150 / Sq Ft |
Purchase History
| Date | Type | Sale Price | Title Company |
|---|---|---|---|
| Warranty Deed | $270,000 | None Available | |
| Deed | $135,000 | None Available | |
| Quit Claim Deed | -- | None Available | |
| Quit Claim Deed | -- | None Available |
Mortgage History
| Date | Status | Loan Amount | Loan Type |
|---|---|---|---|
| Closed | $191,250 | Commercial | |
| Previous Owner | $101,250 | Purchase Money Mortgage |
Source: Metro Search, Inc.
MLS Number: 1701633
APN: 076A01490000
- 1722 Windsor Place
- 1830 Edgeland Ave
- 1844 Edgeland Ave
- 1638 Edenside Ave
- 2012 Edgeland Ave
- 2105 Edgeland Ave
- 1300 Everett Ave Unit 4
- 1416 Willow Ave Unit 3B
- 1412 Willow Ave Unit 63
- 1412 Willow Ave Unit 59
- 1820 Bonnycastle Ave
- 2215 Glenmary Ave
- 2030 Sherwood Ave
- 1128 Cherokee Rd Unit 1
- 1625 Ellwood Ave
- 1616 Fernwood Ave
- 2073 Sherwood Ave
- 1601 Newburg Rd
- 2401 Ransdell Ave
- 1100 Baxter Ave
- 1635 Eastern Pkwy Unit 1
- 1518 Norris Place
- 1518 Norris Place
- 1278 Everett Ave Unit 1
- 1216 Bardstown Rd Unit 2
- 1606 Lucia Ave
- 2100-2108 Baringer Ave
- 1131 Everett Ave Unit 2
- 2315-2319 Glenmary Ave
- 2320 Grinstead Dr
- 1432 Rufer Ave
- 1436 Rufer Ave
- 2189 Baringer Ave
- 1049 Cherokee Rd
- 1027 Cherokee Rd
- 1027 Cherokee Rd
- 2214 Sherwood Ave Unit 12
- 1031 Everett Ave
- 2207 Alta Ave
- 1529 Christy Ave Unit 2







