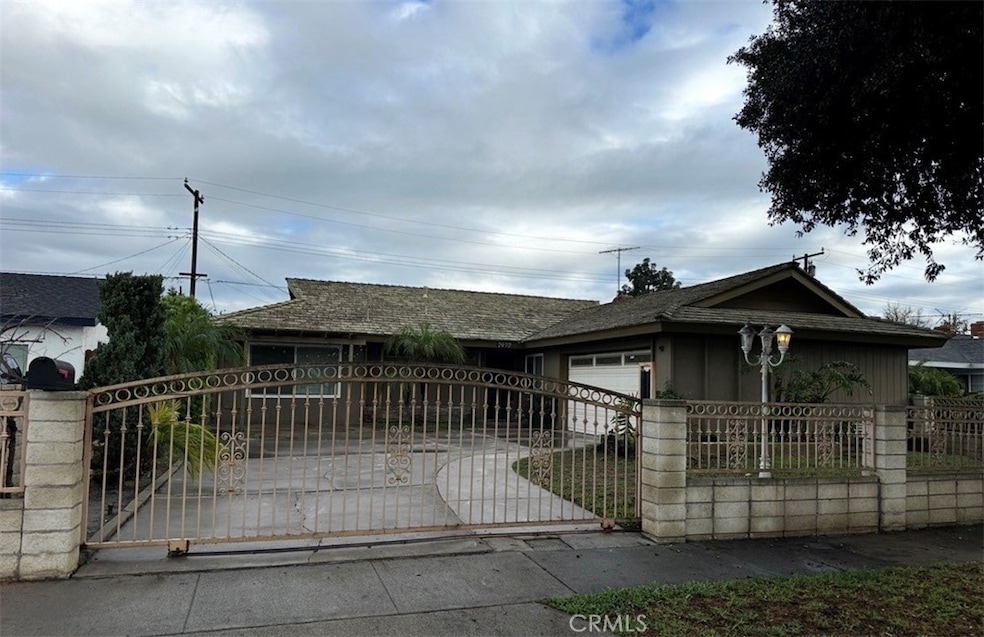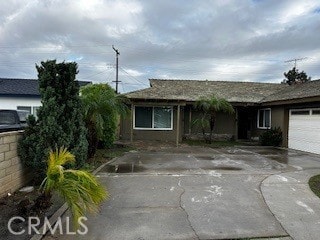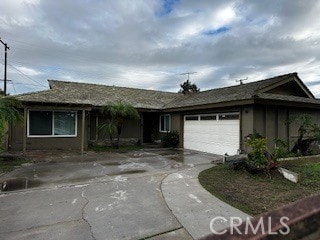1801 W Harvard St Santa Ana, CA 92704
Valley Adams NeighborhoodHighlights
- City Lights View
- Traditional Architecture
- Attic
- Property is near a park
- Main Floor Bedroom
- Granite Countertops
About This Home
Beautiful single story 4 bedroom, 2 bathroom home with gated front yard and a 2 car garage. Features include, spacious living room with a fireplace. Wall to wall laminate wood flooring. Kitchen with granite counter tops and dining area. Fairly new upgraded restrooms, with newly upgraded fixtures. Laundry hook-ups in garage. Also, nice size front and backyard with a patio. Walking distance to local all grade level schools, within less than a mile. shopping centers nearby and much more. 405 and 55 freeway within miles. Move in ready, Dec 1st.
Listing Agent
Marloz Realty Brokerage Phone: 714-552-3284 License #01486794 Listed on: 11/24/2025
Home Details
Home Type
- Single Family
Est. Annual Taxes
- $4,735
Year Built
- Built in 1964
Lot Details
- 6,002 Sq Ft Lot
- Wrought Iron Fence
- Wood Fence
- Block Wall Fence
- Fence is in good condition
- Paved or Partially Paved Lot
- Level Lot
- Lawn
- Front Yard
- Density is up to 1 Unit/Acre
Parking
- 2 Car Direct Access Garage
- Public Parking
- Side Facing Garage
- Single Garage Door
- Driveway Level
- On-Street Parking
- Unassigned Parking
Property Views
- City Lights
- Woods
- Neighborhood
Home Design
- Traditional Architecture
- Entry on the 1st floor
- Slab Foundation
- Fire Rated Drywall
- Pre-Cast Concrete Construction
- Copper Plumbing
- Plaster
- Stucco
Interior Spaces
- 1,500 Sq Ft Home
- 1-Story Property
- Ceiling Fan
- Gas Fireplace
- Blinds
- Window Screens
- Sliding Doors
- Entryway
- Family Room Off Kitchen
- Living Room with Fireplace
- Formal Dining Room
- Fire and Smoke Detector
- Attic
Kitchen
- Eat-In Kitchen
- Breakfast Bar
- Gas Oven
- Gas Cooktop
- Free-Standing Range
- Water Line To Refrigerator
- Kitchen Island
- Granite Countertops
- Ceramic Countertops
- Pots and Pans Drawers
Bedrooms and Bathrooms
- 4 Main Level Bedrooms
- Upgraded Bathroom
- Bathroom on Main Level
- 2 Full Bathrooms
- Formica Counters In Bathroom
- Bathtub with Shower
- Walk-in Shower
Laundry
- Laundry Room
- Laundry in Garage
- Gas Dryer Hookup
Accessible Home Design
- Halls are 36 inches wide or more
- No Interior Steps
- More Than Two Accessible Exits
- Accessible Parking
Outdoor Features
- Wood Patio
- Exterior Lighting
- Front Porch
Location
- Property is near a park
- Urban Location
Schools
- Adams Elementary School
- Carr Middle School
- Valley High School
Utilities
- Central Heating
- 220 Volts in Garage
- Central Water Heater
Listing and Financial Details
- Security Deposit $2,500
- 12-Month Minimum Lease Term
- Available 12/1/25
- Tax Lot 28
- Tax Tract Number 4402
- Assessor Parcel Number 40835122
Community Details
Overview
- No Home Owners Association
Recreation
- Park
Pet Policy
- Limit on the number of pets
- Pet Size Limit
- Dogs Allowed
Map
Source: California Regional Multiple Listing Service (CRMLS)
MLS Number: PW25261163
APN: 408-351-22
- 1725 W Carlton Place
- 1838 S Artesia St
- 2030 S Spruce St
- 2040 W Glenwood Place
- 2101 S Pacific Ave Unit 70
- 2309 W Anahurst Place
- 2406 S Pacific Ave
- 2119 W Edinger Ave
- 1402 S Poplar St
- 2513 W Occidental St
- 2618 S Pacific Ave
- 1709 S Towner St
- 1246 S Baker St
- 1533 W San Lorenzo Ave
- 2626 W Northwood Unit 25
- 1626 W Mcfadden Ave
- 2310 S Olive St
- 2725 S Baker St
- 1317 W Mcfadden Ave
- 1206 S Shelton St
- 1422 S Townsend St Unit 3
- 2410 W Stanford St
- 2513 W Occidental St
- 2801 W Warner Ave
- 2702 S Shelton St Unit B
- 2702 S Shelton St Unit C
- 2801 W Elder Ave
- 1832 S Parton St
- 2613 S Fairview St
- 3101-3103 S Bristol St
- 2701 W Mcfadden Ave
- 2970 S Greenville St Unit B
- 825 S Shelton St Unit A
- 2811 S Fairview St
- 2859 S Fairview St Unit D
- 2871 S Fairview St Unit G
- 811 S Fairview St
- 1434 S Sycamore St
- 3401 S Plaza Dr
- 1601 W Macarthur Blvd



