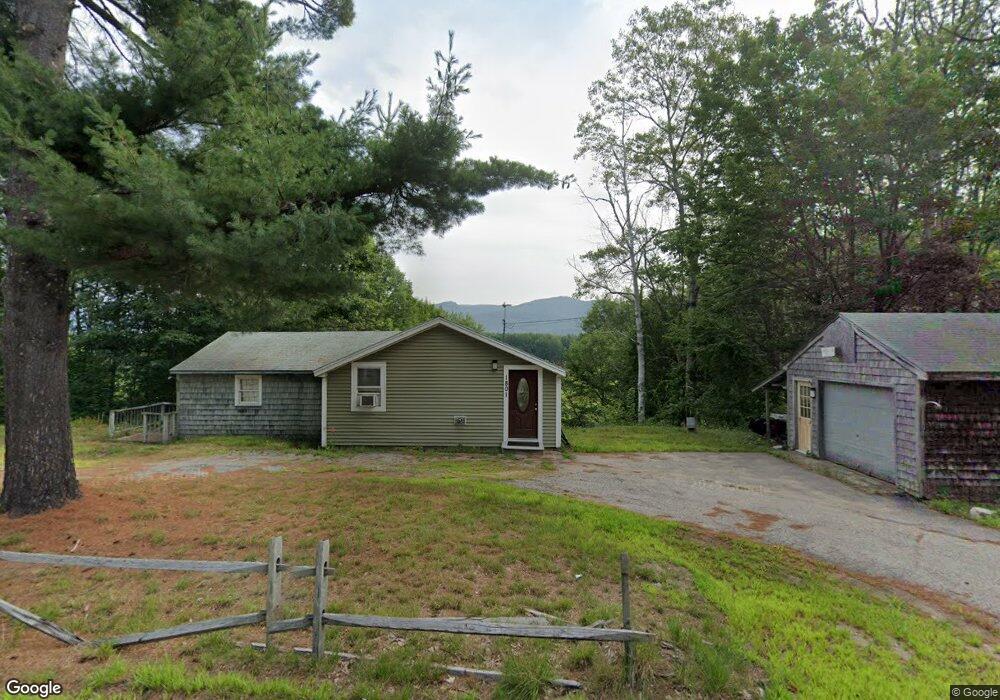1801 W Side Rd North Conway, NH 03860
Estimated Value: $244,000 - $344,000
1
Bed
1
Bath
1,064
Sq Ft
$274/Sq Ft
Est. Value
About This Home
This home is located at 1801 W Side Rd, North Conway, NH 03860 and is currently estimated at $291,041, approximately $273 per square foot. 1801 W Side Rd is a home located in Carroll County with nearby schools including A. Crosby Kennett Middle School, Kennett High School, and Robert Frost Charter School.
Ownership History
Date
Name
Owned For
Owner Type
Purchase Details
Closed on
Nov 5, 2003
Sold by
Kalinuk Ruth E
Bought by
Garside Christopher J and Garside Linda
Current Estimated Value
Create a Home Valuation Report for This Property
The Home Valuation Report is an in-depth analysis detailing your home's value as well as a comparison with similar homes in the area
Home Values in the Area
Average Home Value in this Area
Purchase History
| Date | Buyer | Sale Price | Title Company |
|---|---|---|---|
| Garside Christopher J | $80,000 | -- |
Source: Public Records
Tax History Compared to Growth
Tax History
| Year | Tax Paid | Tax Assessment Tax Assessment Total Assessment is a certain percentage of the fair market value that is determined by local assessors to be the total taxable value of land and additions on the property. | Land | Improvement |
|---|---|---|---|---|
| 2024 | $2,889 | $238,800 | $78,200 | $160,600 |
| 2023 | $2,581 | $236,600 | $78,200 | $158,400 |
| 2022 | $2,185 | $121,000 | $65,800 | $55,200 |
| 2021 | $1,977 | $121,000 | $65,800 | $55,200 |
| 2020 | $2,098 | $121,000 | $65,800 | $55,200 |
| 2019 | $2,096 | $121,000 | $65,800 | $55,200 |
| 2018 | $2,202 | $105,500 | $60,800 | $44,700 |
| 2017 | $2,108 | $105,500 | $60,800 | $44,700 |
| 2016 | $2,037 | $105,500 | $60,800 | $44,700 |
| 2015 | $2,014 | $105,500 | $60,800 | $44,700 |
| 2014 | $1,980 | $105,000 | $60,800 | $44,200 |
| 2013 | $1,888 | $105,700 | $60,800 | $44,900 |
Source: Public Records
Map
Nearby Homes
- 63 Allard Farm Circuit
- 2280 W Side Rd
- 85 Amethyst Hill Rd
- 70 Wylie Ct Unit 15
- 42 Wylie Ct Unit 9
- 42 Wylie Ct Unit 6
- 42 Wylie Ct Unit 1
- 2318 W Side Rd
- 112 Wylie Ct
- 262 Beechnut Dr
- 109 Wylie Ct
- 00 White Mountain Hwy
- 50 Nina Ln
- 00 Artist Falls Rd
- 177 Holly Ridge Ln
- 78 B St
- 459 Grandview Rd
- 319 Grandview Rd
- 0 Bonita's Way Unit 5
- 0 Bonita's Way Unit 20
- 1825 W Side Rd
- 1754 W Side Rd
- 1747 W Side Rd
- 176 Evergreen Drive Unit 39 Unit 39
- 1724 W Side Rd
- 1870 W Side Rd
- 1715 W Side Rd
- 176 Evergreen Drive Unit Unit 39
- LOT 54 W Side
- 72 Evergreen Dr Unit 15
- 72 Evergreen Dr Unit 16
- 6 Cedar Dr Unit 6
- 1899 W Side Rd
- 7 Cedar Dr Unit 7
- 48 Moat View Rd
- 10 Cedar Dr Unit 10
- 34 Laurel Ln Unit 21
- 66 Moat View Rd
- 31 Laurel Lane (Cedar Creek) Unit 31
- 84 Moat View Rd
