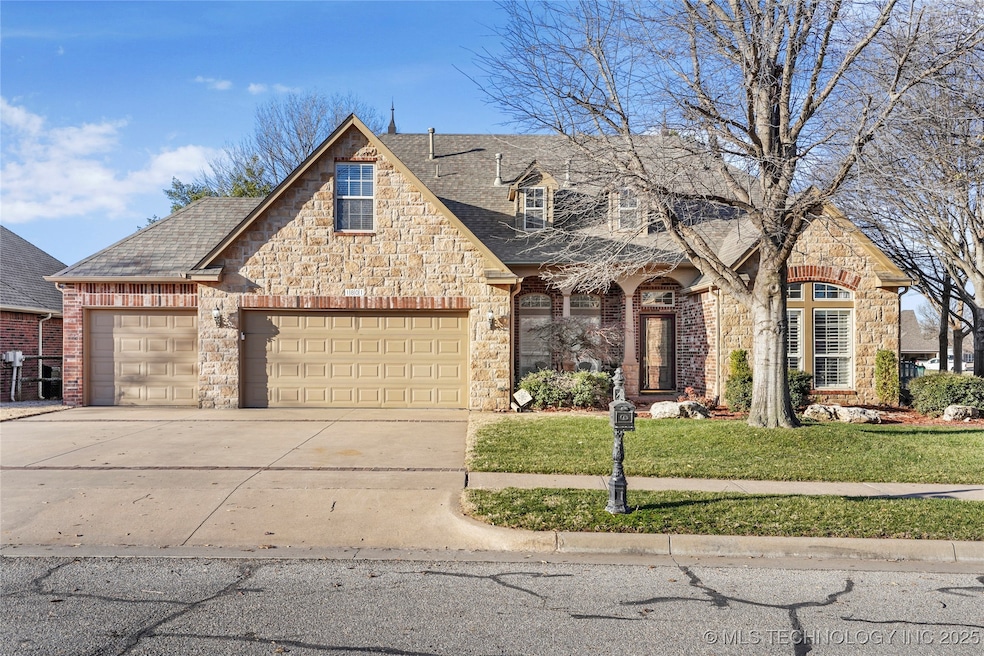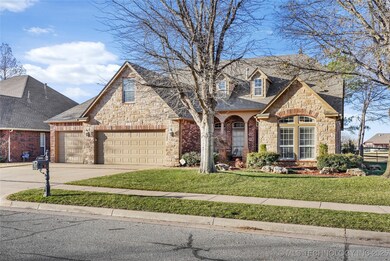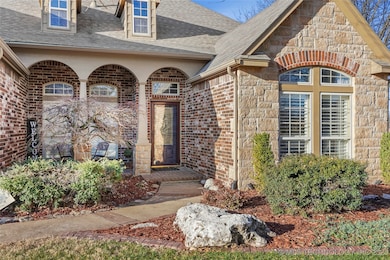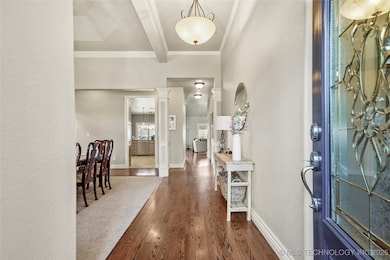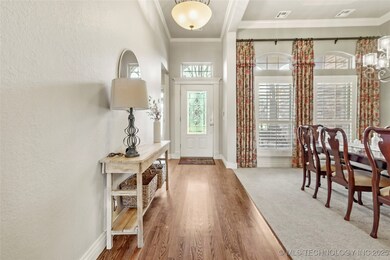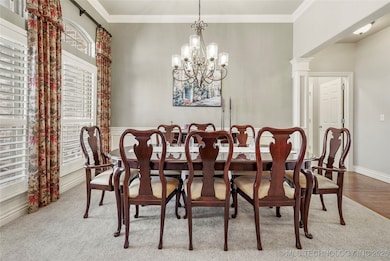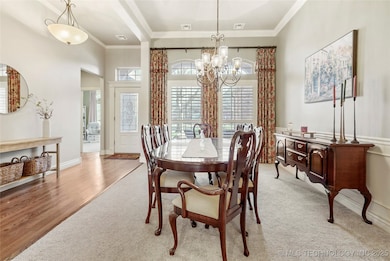
1801 W Trenton St Broken Arrow, OK 74012
Battle Creek NeighborhoodEstimated payment $3,301/month
Highlights
- On Golf Course
- Safe Room
- Vaulted Ceiling
- Country Lane Primary Elementary School Rated A-
- Mature Trees
- Outdoor Fireplace
About This Home
Beautiful home on a corner lot overlooking the golf course! This spacious home has three bedrooms down, two bedrooms up, plus a game room with a wet bar up, and a bonus storage room up. The oversized three car garage has its own huge climate controlled storage closet as well! New carpet upstairs, new concrete patio and landscaping, newly installed gas hookups for an outdoor kitchen and a fire pit. Soaring ceiling in the den with a floor to ceiling stacked stone fireplace. Walk in pantry, walk in closets in all bedrooms, plenty of storage throughout the home. Gorgeous crown moulding. Plenty of opportunities for a home office. Two eating areas, as well as bar stool seating provide plenty of opportunities for gatherings and entertaining. Conveniently located to highways, restaurants, and shopping.
Home Details
Home Type
- Single Family
Est. Annual Taxes
- $6,413
Year Built
- Built in 2005
Lot Details
- 0.29 Acre Lot
- On Golf Course
- North Facing Home
- Split Rail Fence
- Corner Lot
- Sprinkler System
- Mature Trees
HOA Fees
- $29 Monthly HOA Fees
Parking
- 3 Car Attached Garage
- Parking Storage or Cabinetry
Home Design
- Brick Exterior Construction
- Slab Foundation
- Wood Frame Construction
- Fiberglass Roof
- Wood Siding
- Asphalt
- Stone
Interior Spaces
- 3,943 Sq Ft Home
- 2-Story Property
- Wired For Data
- Vaulted Ceiling
- Ceiling Fan
- Gas Log Fireplace
- Vinyl Clad Windows
- Washer and Gas Dryer Hookup
- Attic
Kitchen
- Built-In Oven
- Cooktop
- Microwave
- Plumbed For Ice Maker
- Dishwasher
- Granite Countertops
- Disposal
Flooring
- Wood
- Carpet
- Tile
Bedrooms and Bathrooms
- 5 Bedrooms
Home Security
- Safe Room
- Fire and Smoke Detector
Outdoor Features
- Patio
- Outdoor Fireplace
- Fire Pit
- Exterior Lighting
- Rain Gutters
Schools
- Country Lane Elementary School
- Broken Arrow High School
Utilities
- Zoned Heating and Cooling
- Multiple Heating Units
- Heating System Uses Gas
- Programmable Thermostat
- Gas Water Heater
- High Speed Internet
- Phone Available
- Cable TV Available
Community Details
Overview
- Belle Trace At Battle Creek Subdivision
Recreation
- Golf Course Community
- Hiking Trails
Map
Home Values in the Area
Average Home Value in this Area
Tax History
| Year | Tax Paid | Tax Assessment Tax Assessment Total Assessment is a certain percentage of the fair market value that is determined by local assessors to be the total taxable value of land and additions on the property. | Land | Improvement |
|---|---|---|---|---|
| 2024 | $5,108 | $49,788 | $7,113 | $42,675 |
| 2023 | $5,108 | $40,748 | $5,693 | $35,055 |
| 2022 | $4,998 | $38,561 | $6,629 | $31,932 |
| 2021 | $4,851 | $37,409 | $6,431 | $30,978 |
| 2020 | $4,788 | $36,290 | $6,530 | $29,760 |
| 2019 | $4,791 | $36,290 | $6,530 | $29,760 |
| 2018 | $4,726 | $36,290 | $6,530 | $29,760 |
| 2017 | $4,749 | $37,290 | $6,710 | $30,580 |
| 2016 | $4,743 | $37,290 | $6,710 | $30,580 |
| 2015 | $4,703 | $37,290 | $6,710 | $30,580 |
| 2014 | $4,754 | $37,290 | $6,710 | $30,580 |
Property History
| Date | Event | Price | Change | Sq Ft Price |
|---|---|---|---|---|
| 06/04/2025 06/04/25 | Price Changed | $490,000 | -1.8% | $124 / Sq Ft |
| 05/01/2025 05/01/25 | Price Changed | $499,000 | -2.2% | $127 / Sq Ft |
| 04/24/2025 04/24/25 | Price Changed | $510,000 | -1.0% | $129 / Sq Ft |
| 04/17/2025 04/17/25 | For Sale | $515,000 | 0.0% | $131 / Sq Ft |
| 04/14/2025 04/14/25 | Pending | -- | -- | -- |
| 04/01/2025 04/01/25 | Price Changed | $515,000 | -1.9% | $131 / Sq Ft |
| 03/11/2025 03/11/25 | For Sale | $524,900 | +5.0% | $133 / Sq Ft |
| 08/31/2023 08/31/23 | Sold | $500,000 | 0.0% | $127 / Sq Ft |
| 07/27/2023 07/27/23 | Pending | -- | -- | -- |
| 07/20/2023 07/20/23 | Price Changed | $500,000 | -5.4% | $127 / Sq Ft |
| 06/17/2023 06/17/23 | Price Changed | $528,700 | -1.6% | $134 / Sq Ft |
| 06/03/2023 06/03/23 | For Sale | $537,300 | -- | $136 / Sq Ft |
Purchase History
| Date | Type | Sale Price | Title Company |
|---|---|---|---|
| Warranty Deed | -- | None Listed On Document | |
| Warranty Deed | $500,000 | Allegiance Title Company | |
| Corporate Deed | $339,000 | -- | |
| Warranty Deed | $61,000 | Tulsa Abstract & Title Co |
Mortgage History
| Date | Status | Loan Amount | Loan Type |
|---|---|---|---|
| Previous Owner | $375,000 | New Conventional | |
| Previous Owner | $70,000 | No Value Available | |
| Previous Owner | $245,800 | New Conventional | |
| Previous Owner | $271,200 | Purchase Money Mortgage | |
| Previous Owner | $284,000 | Purchase Money Mortgage |
Similar Homes in Broken Arrow, OK
Source: MLS Technology
MLS Number: 2509998
APN: 78360-94-27-50030
- 1816 W Sandusky St
- 2000 W Vail St
- 1907 W Woodbury
- 2008 W Sandusky St
- 2021 W Sandusky St
- 1409 W Trenton St
- 4712 N Narcissus Ave
- 4609 N Redbud Ave
- 4111 N Lions Ct
- 1640 W Plymouth St
- 1200 W Ulysses St
- 4308 N Ironwood Ave
- 1503 W Plymouth Cir
- 4013 S 148th Place E
- 3953 S 151st Ave E
- 14806 E 39th St S
- 3305 N Oak Ave
- 3401 N Narcissus Ave
- 15110 E 38th Place S
- 14814 E 39th St S
